

这座简陋的房子最初是为连接蒙特勒和罗谢尔德纳伊的铁路的建筑工人设计的,建于1911年,地上挖出了大块的石块。它建在一个倾斜的山坡上,两旁有一个梯田花园,可以欣赏到阿尔卑斯山、日内瓦湖和里维埃拉的壮丽景色。
Designed originally for construction workers of the railroad connecting Montreux to the Rochers-de-Naye, this modest house was built in 1911 with large stone blocks found in the ground dug for the rail. Constructed on a sloping hillside, lined with a terraced garden, it offers a breathtaking view of the Alps, Lake Geneva and the Riviera.
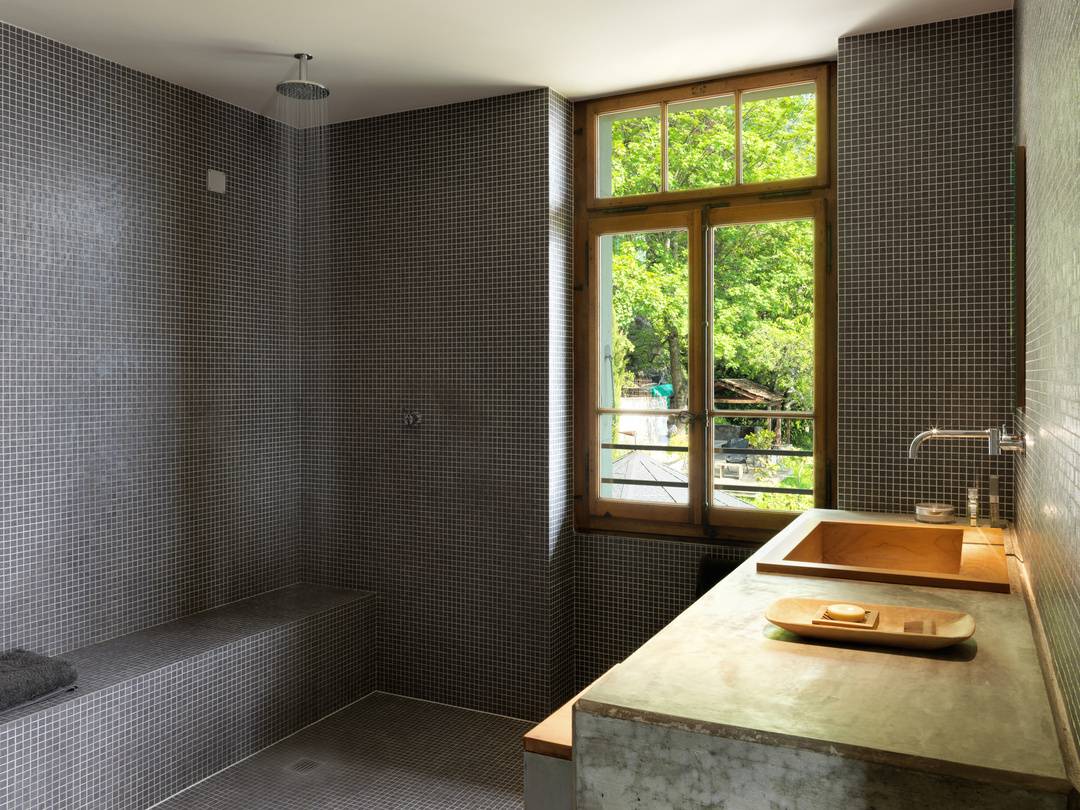
最初的承租人,也是后来的业主,建筑师拉尔夫·格尔曼对这座建筑的翻新在外立面上显示出明显的改造迹象。这座大楼完全空了,只保留了原来设计的中央楼梯和胡桃木和熟铁栅栏。
First tenant and later owner, architect Ralph Germann’s renovation of the building shows visible signs of the transformation on the external facades. Completely emptied, the building kept only from its original design the central staircase with its walnut and wrought iron fence.
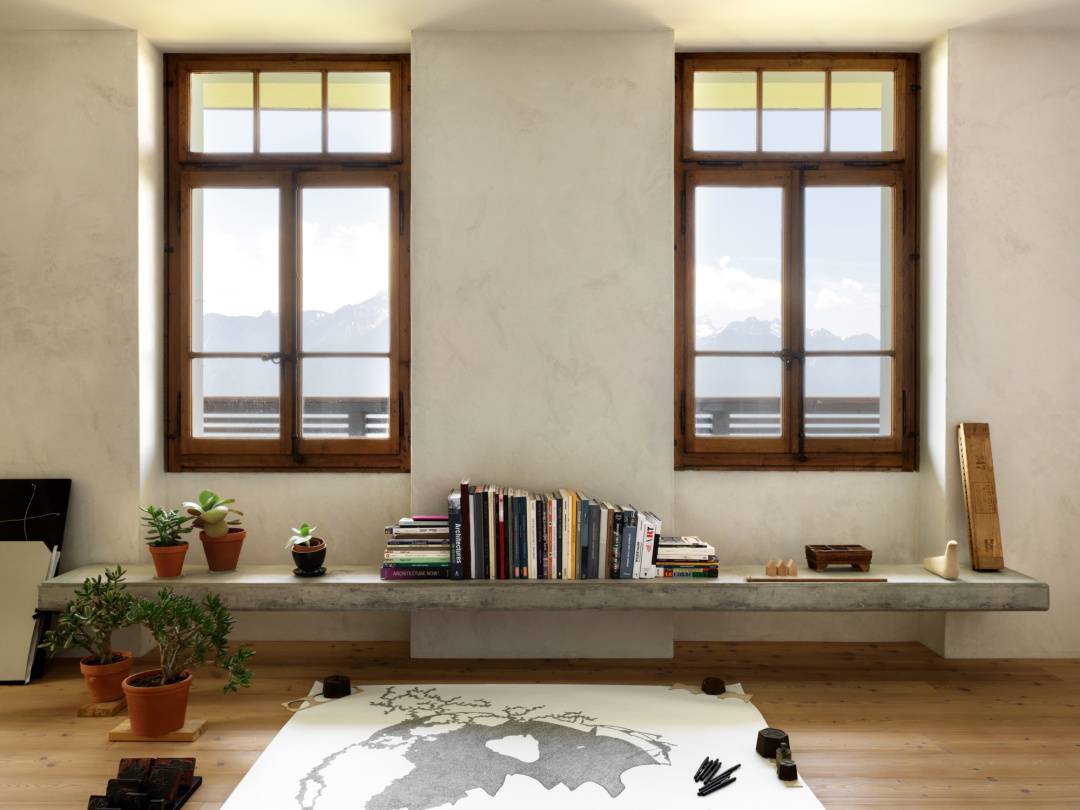

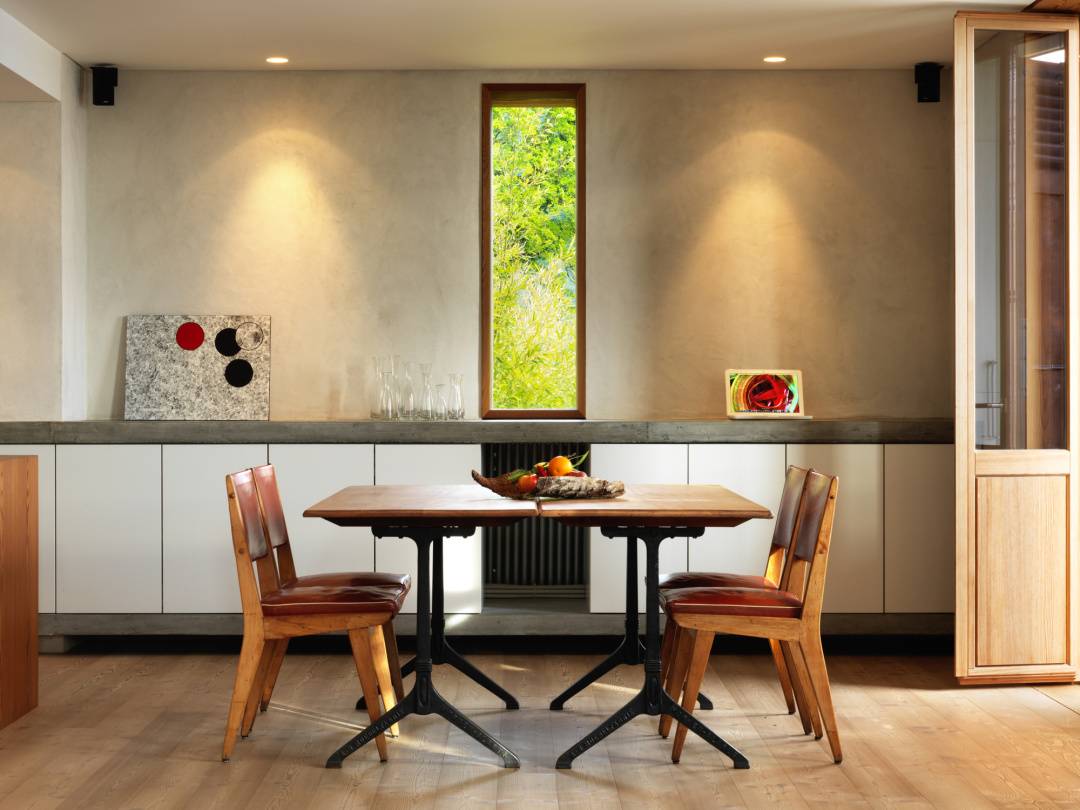
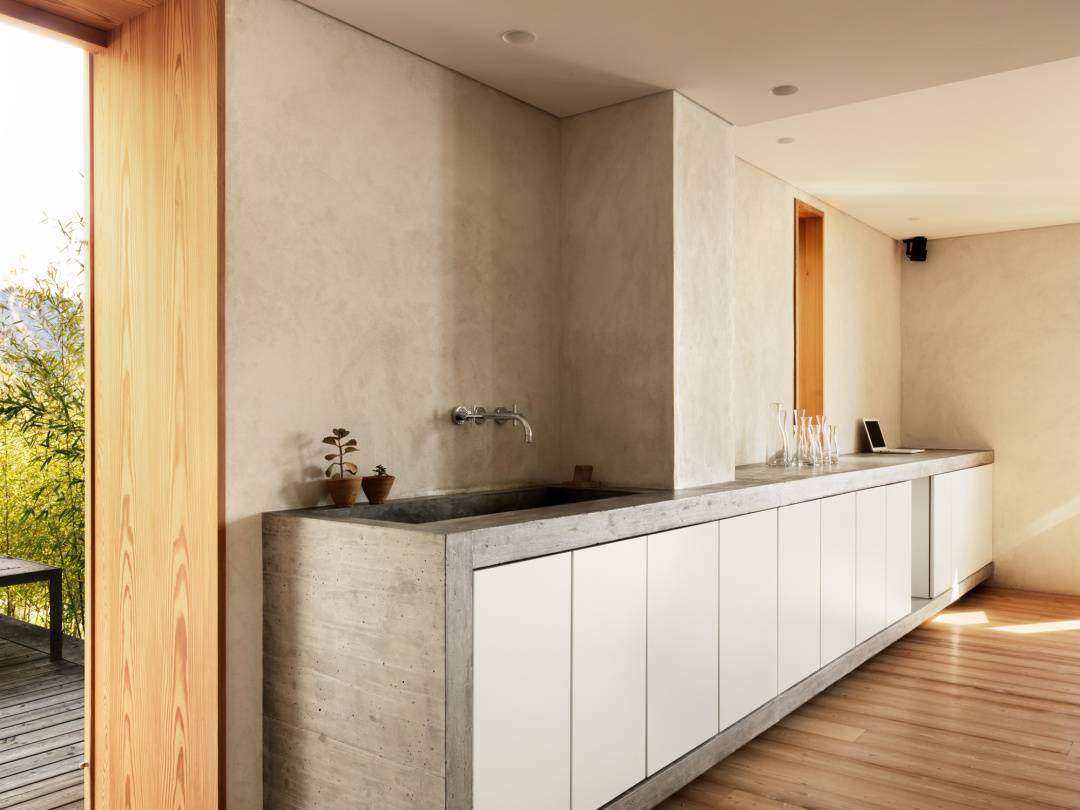
一楼包括客厅和厨房,与花园相连。主卧室位于房子的中心,孩子们住在顶层。
The ground floor contains the living room and the kitchen, connected to the garden. The master bedroom is strategically located in the centre of the house and the children occupy the top floor.

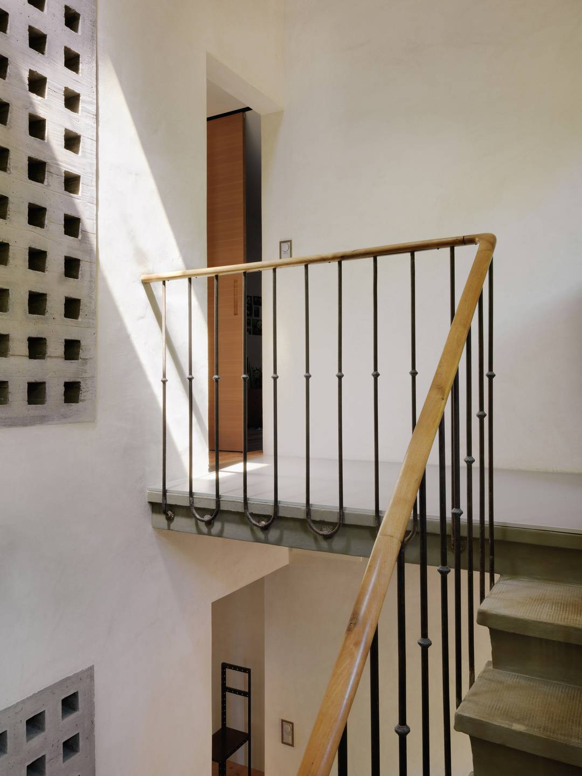

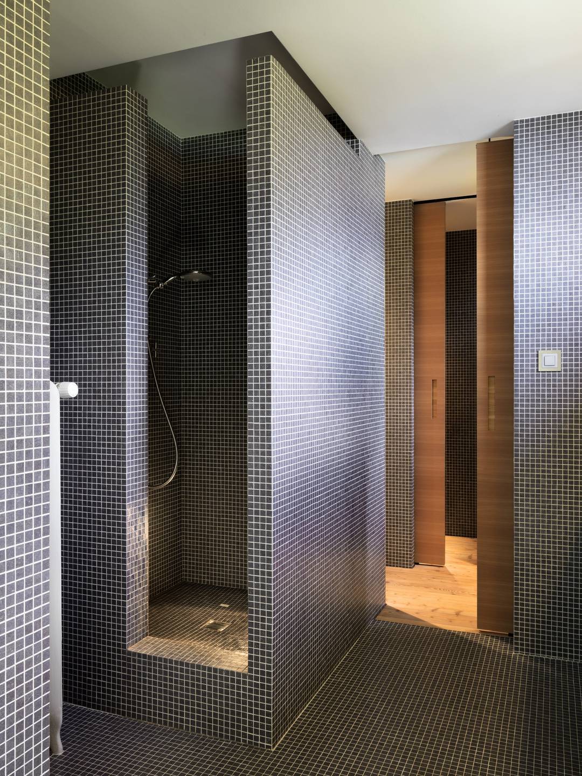

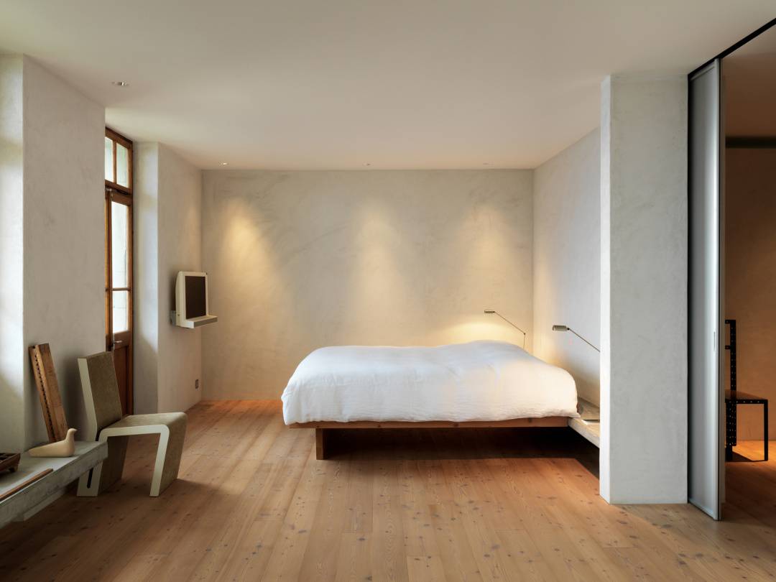
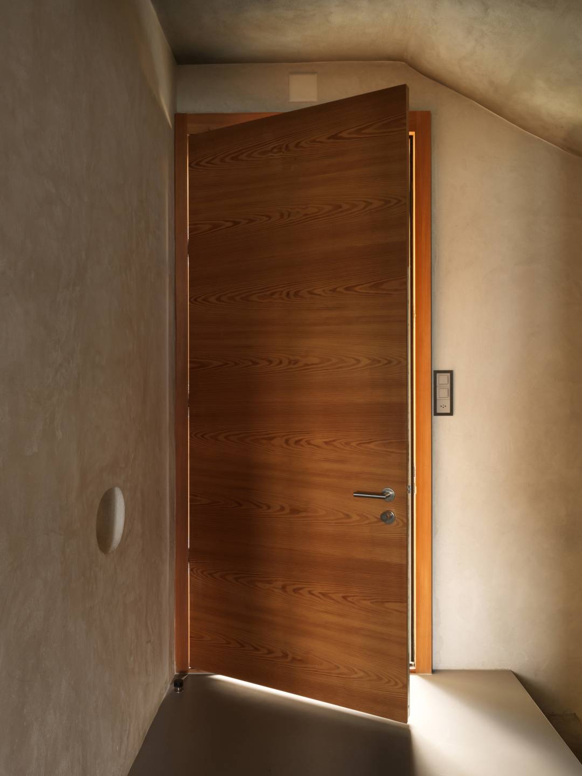
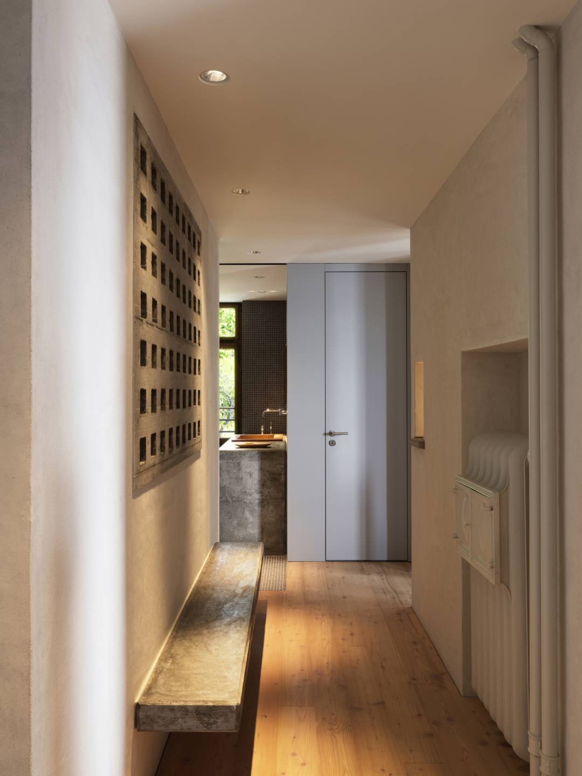
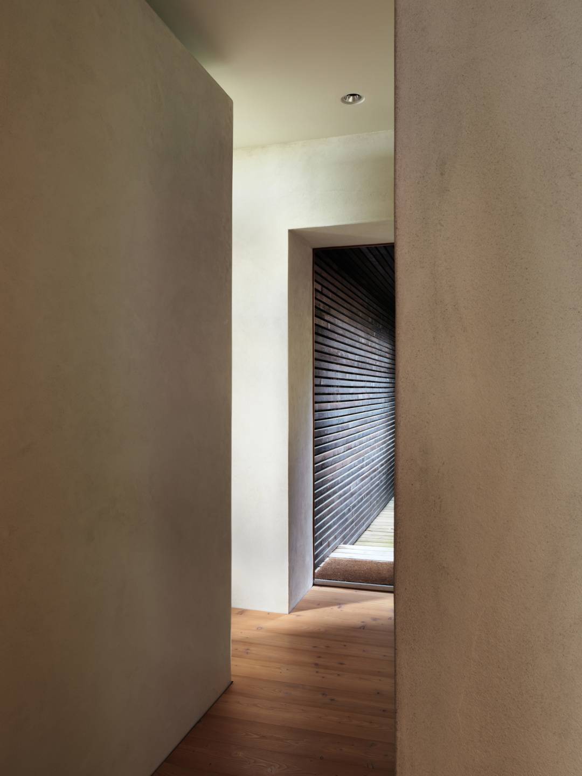
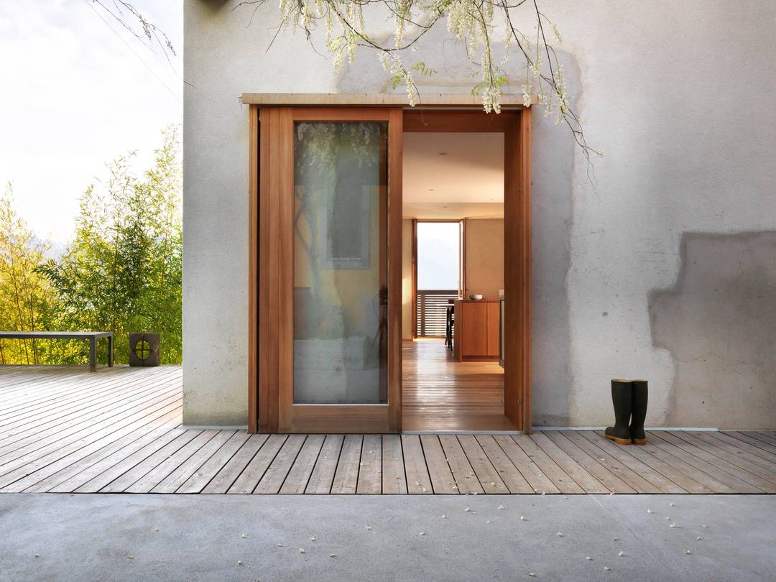

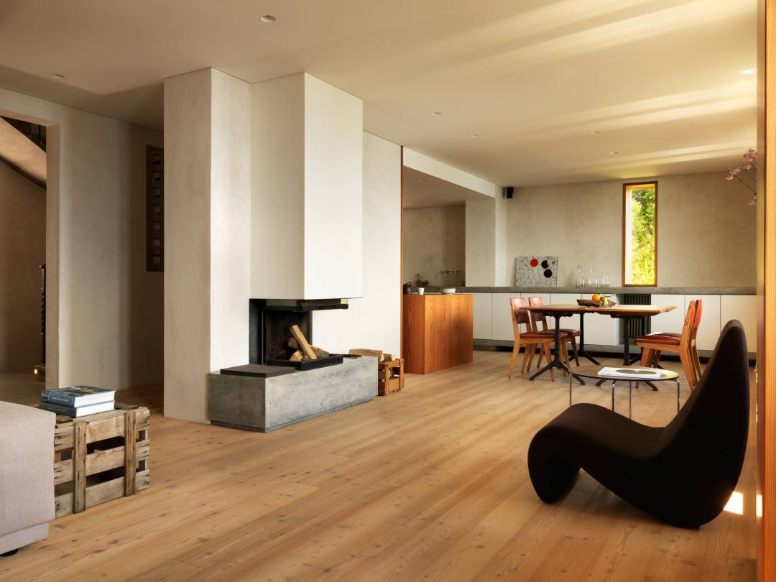

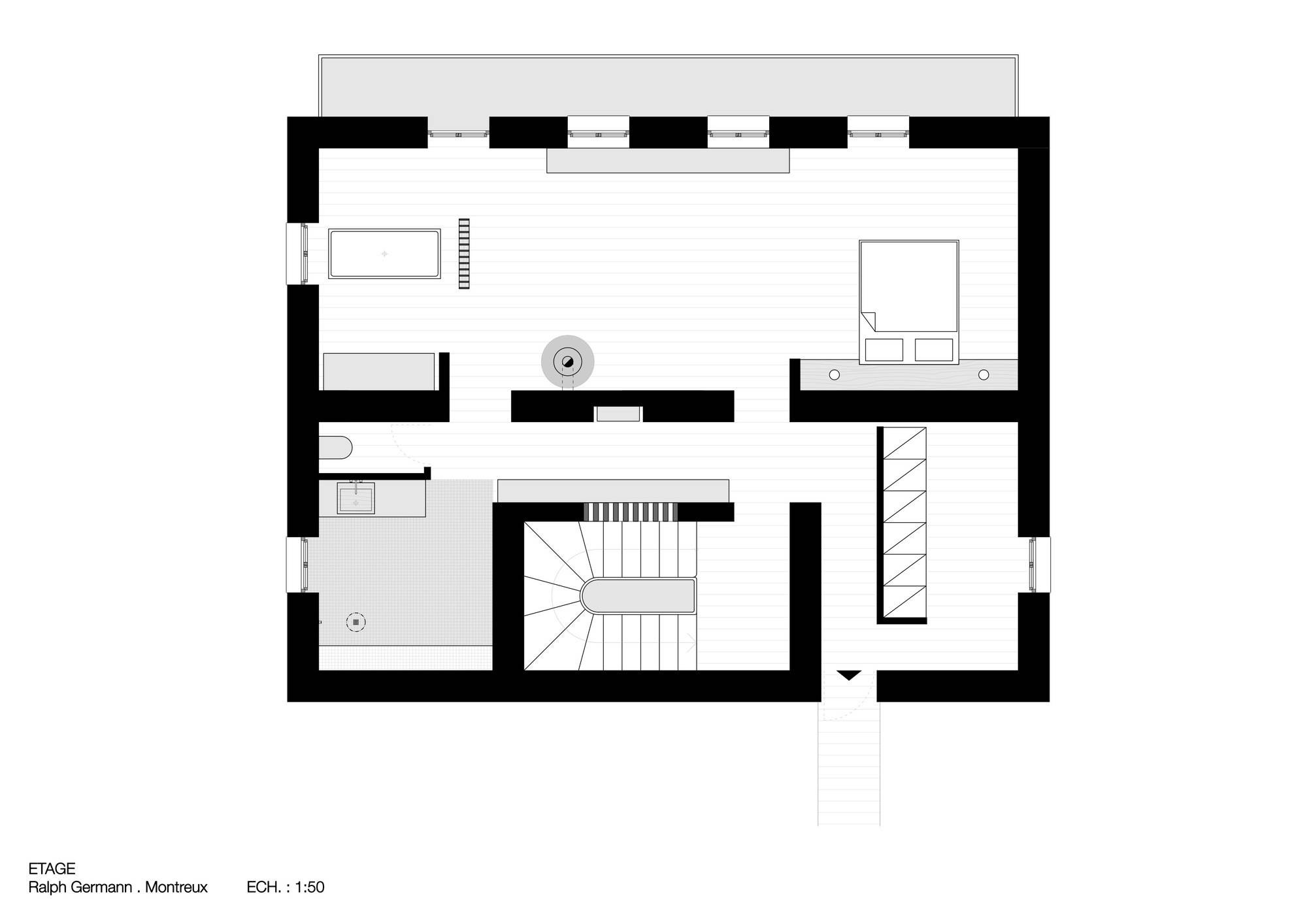
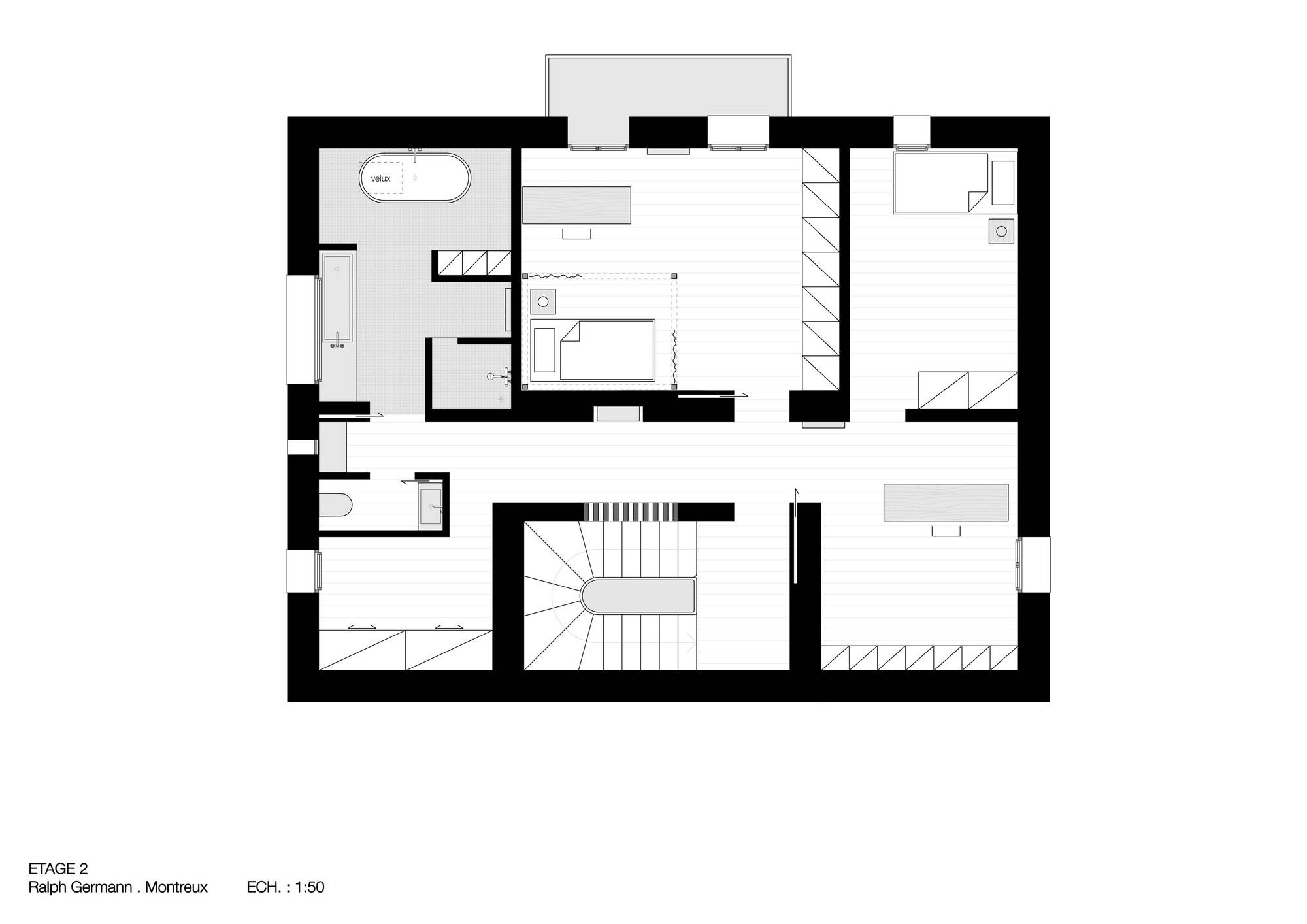






 复制链接
复制链接
