室内设计之马匹爱好者的住宅桶油的阳光之家

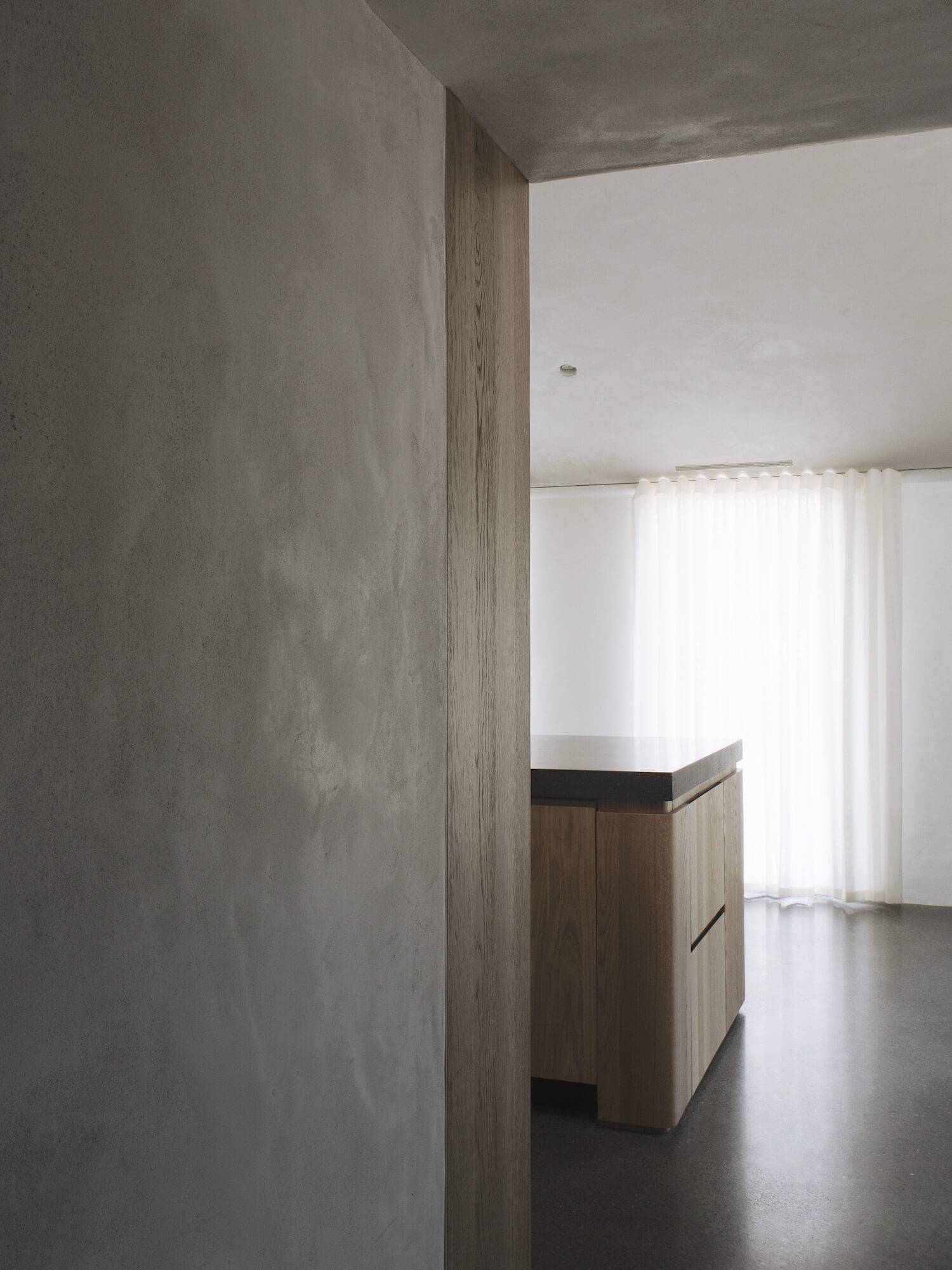
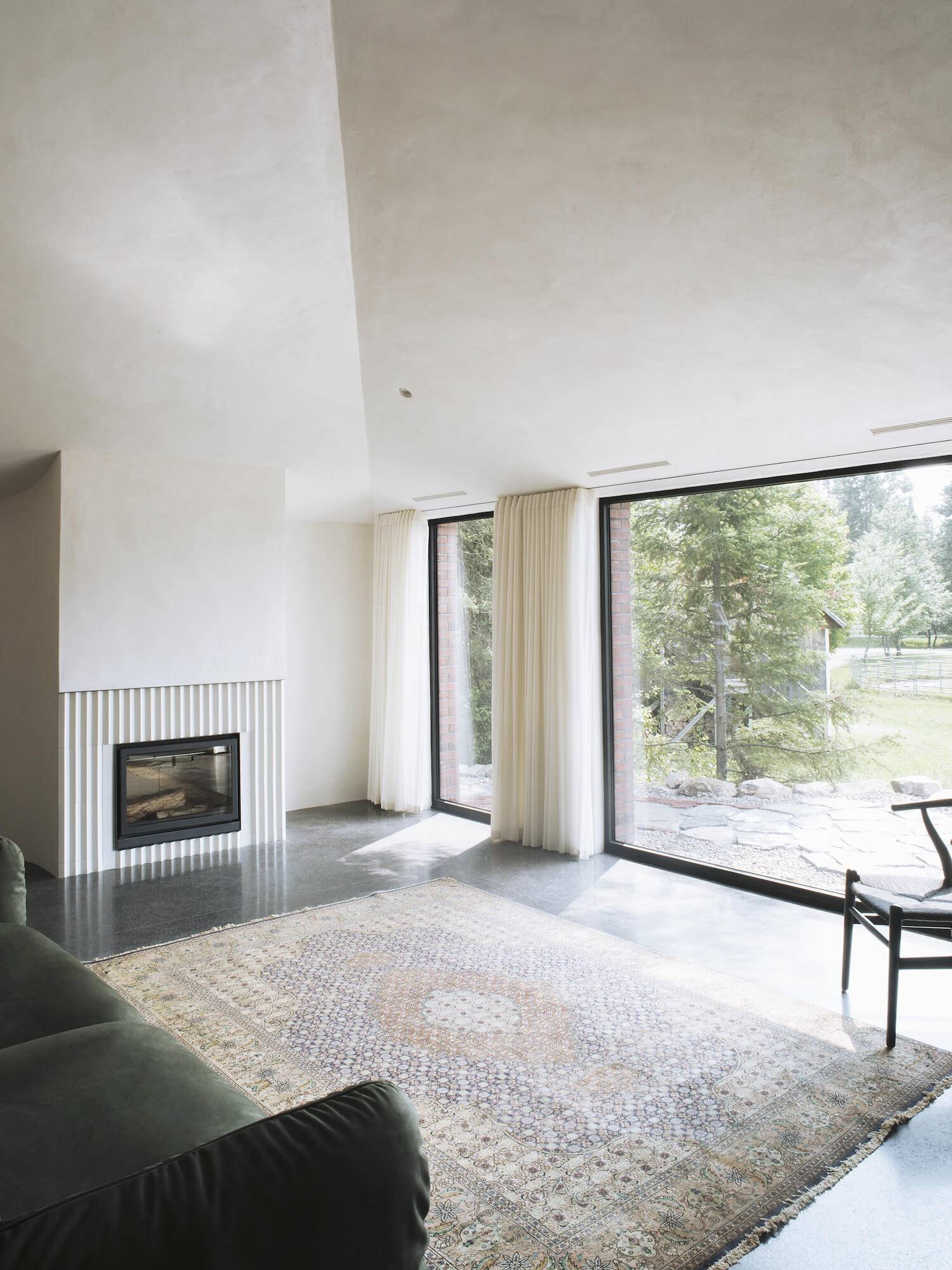
在云杉和桦树的掩蔽下,这座红砖砌成的住宅展现出自身的力量和简洁。
Masked by spruce and birch trees, the red brick home reveals itself with strength and simplicity.
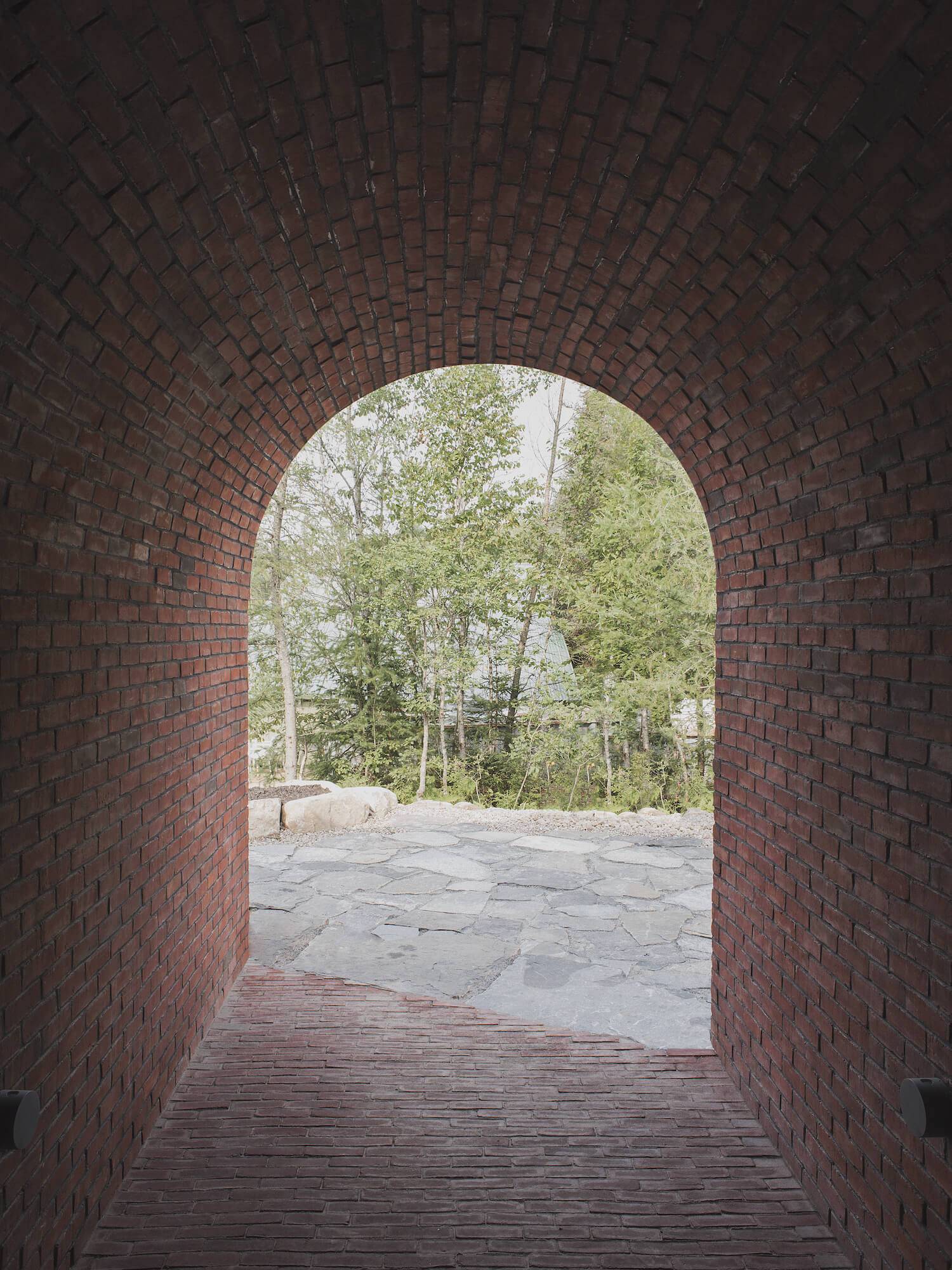
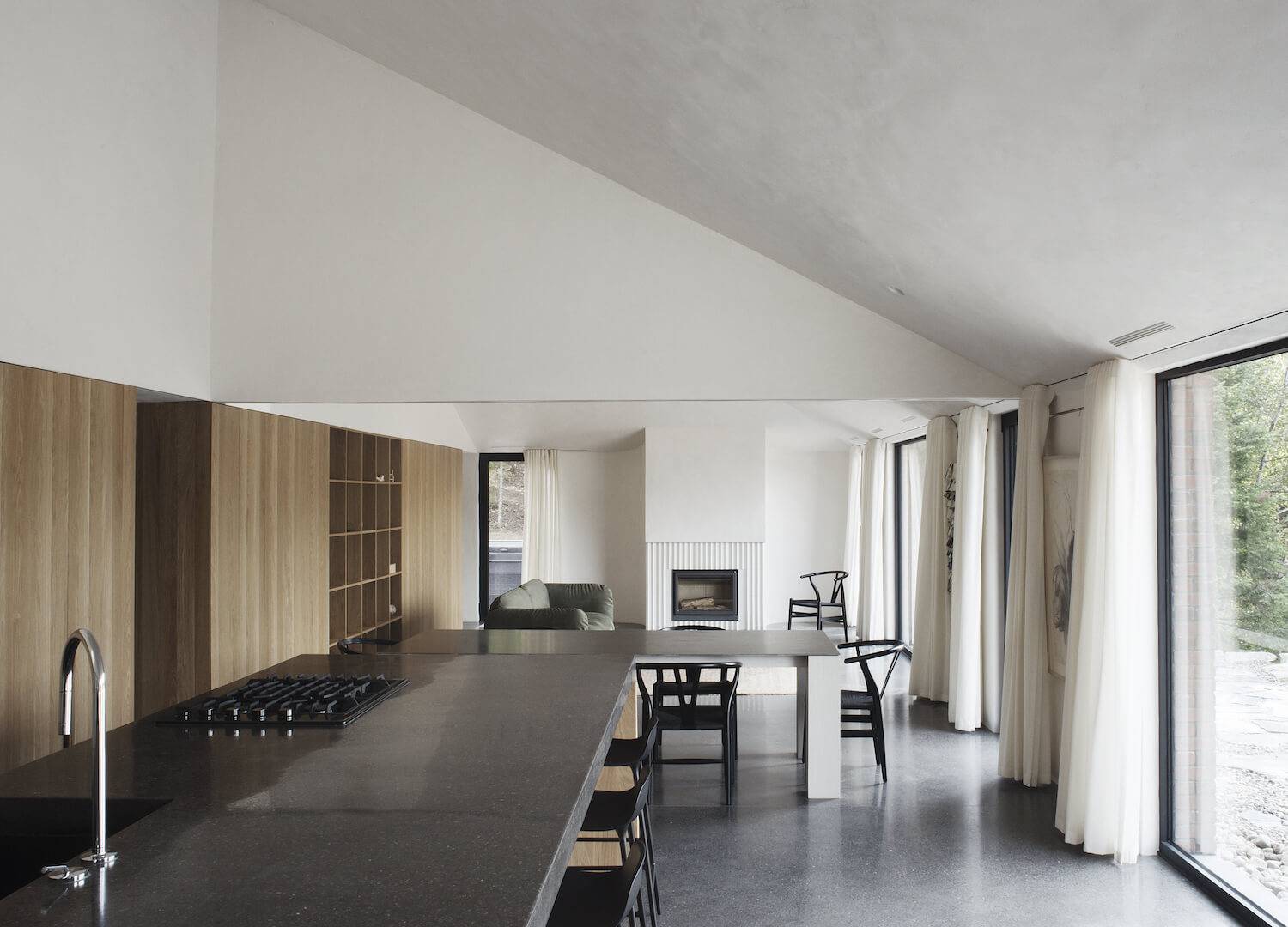
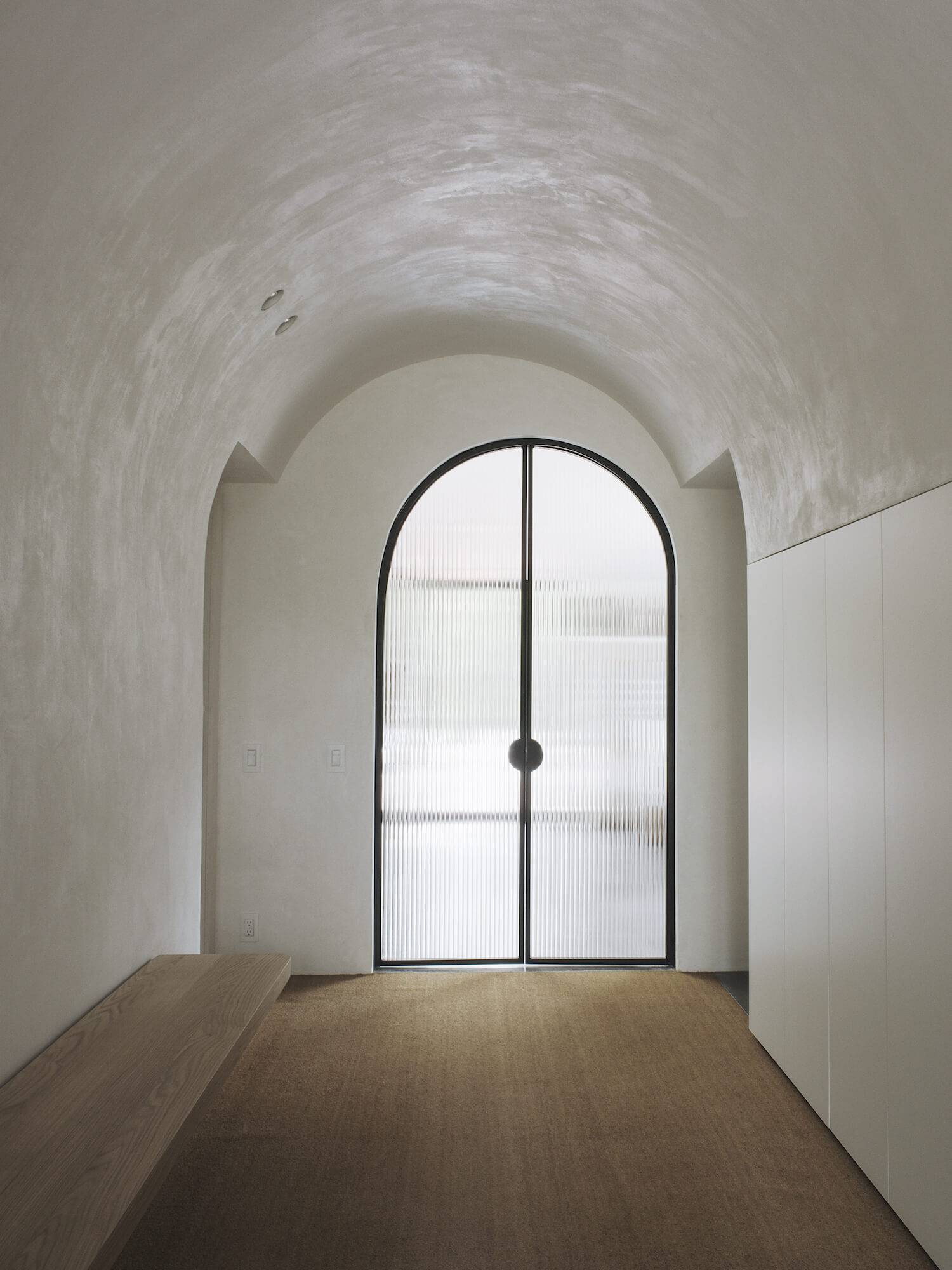
有了这些明确的影响,建筑师决定用v形平面将两个不同的区域连接起来。一个侧翼用于车库和陶瓷工作室,另一个侧翼用于共享和私人区域。弯曲的走廊在两翼之间“形成了一个门槛”,天花板较低,产生了一种变暗和变窄的感觉。然后,过渡出走廊,在公共生活区有充足的光线和空间。这就是Atelier Barda恰如其分地称之为的“明暗对比效应”
With these defined influences, it was decided the home should connect two distinct areas with a V-shaped plan. One wing is for the garage and ceramic studio and the other for the shared and private areas. The curved hallway “forms a threshold” between these two wings and with its lower ceiling, produced a sensation of darkening and narrowing. Then, transitioning out of the hallway, it’s an abundance of light and volume in the communal living areas. This is what Atelier Barda fittingly call the “chiaroscuro effect.
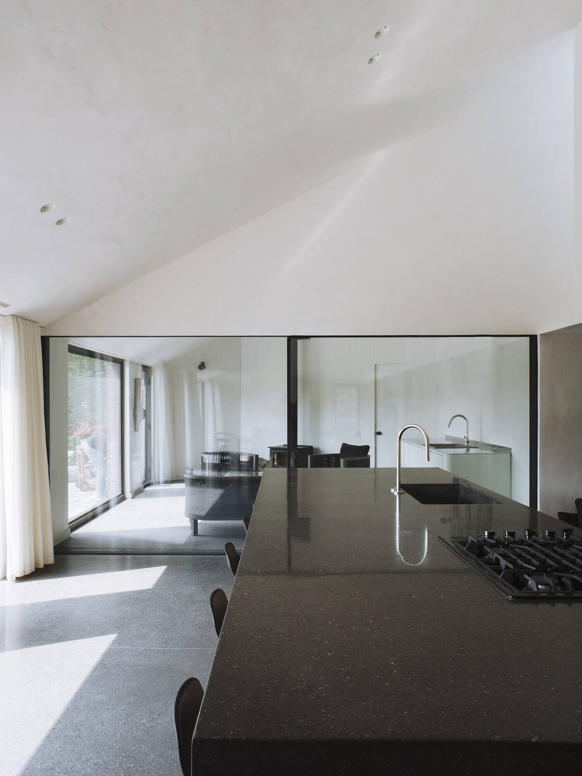
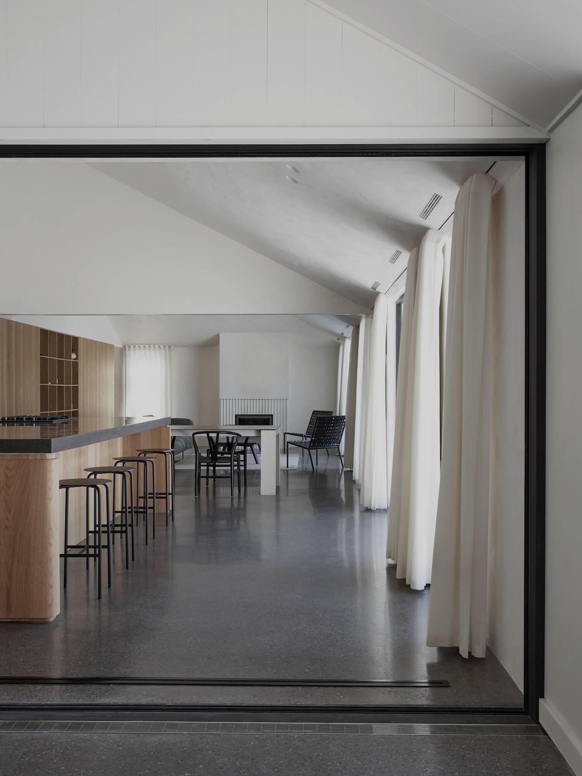
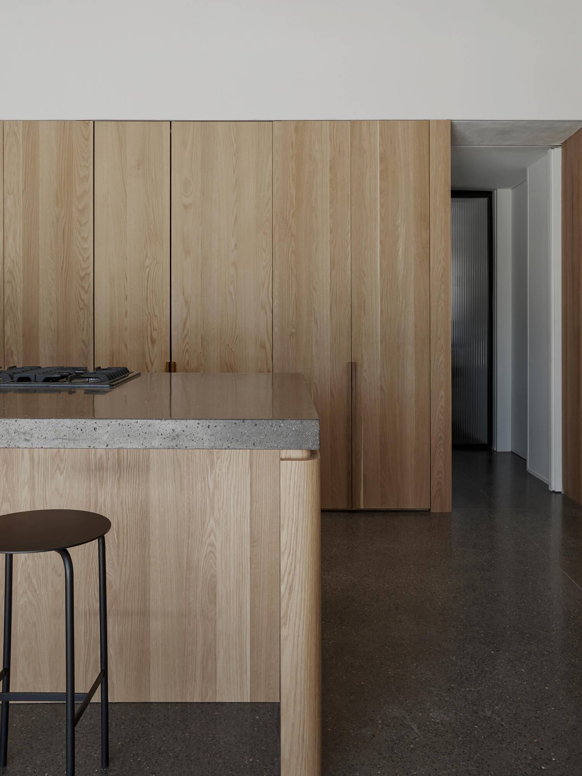
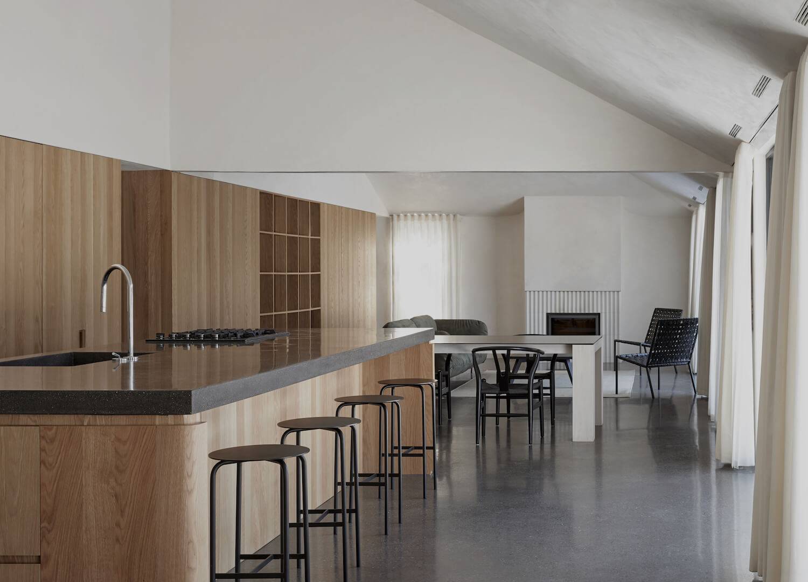
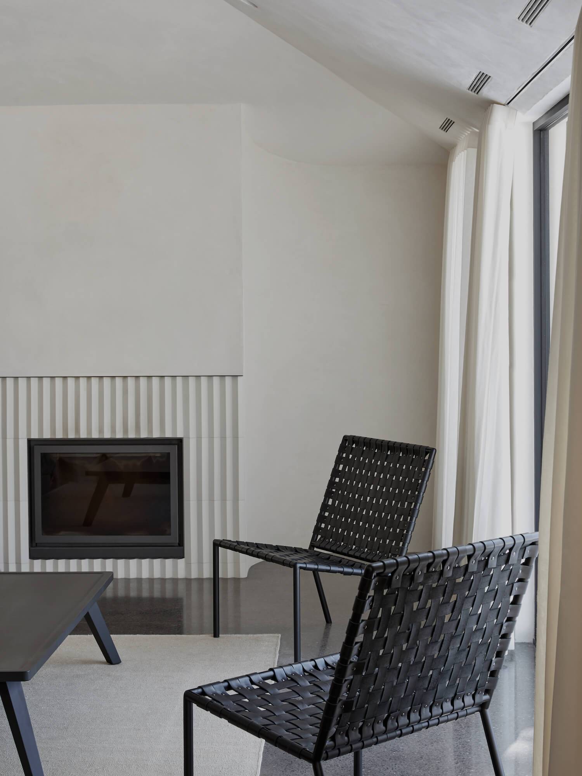
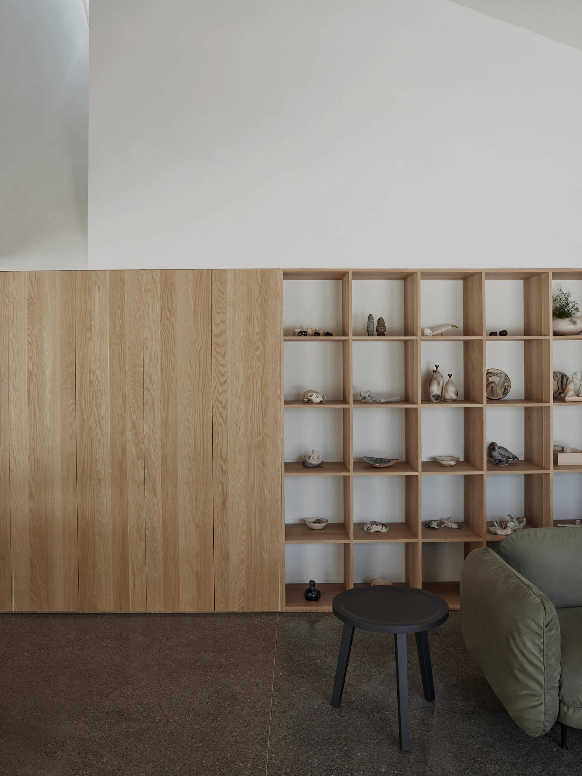
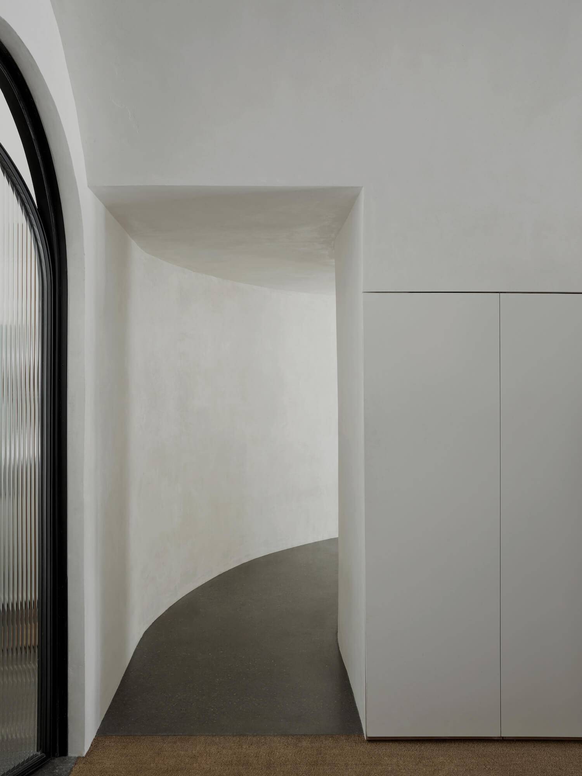
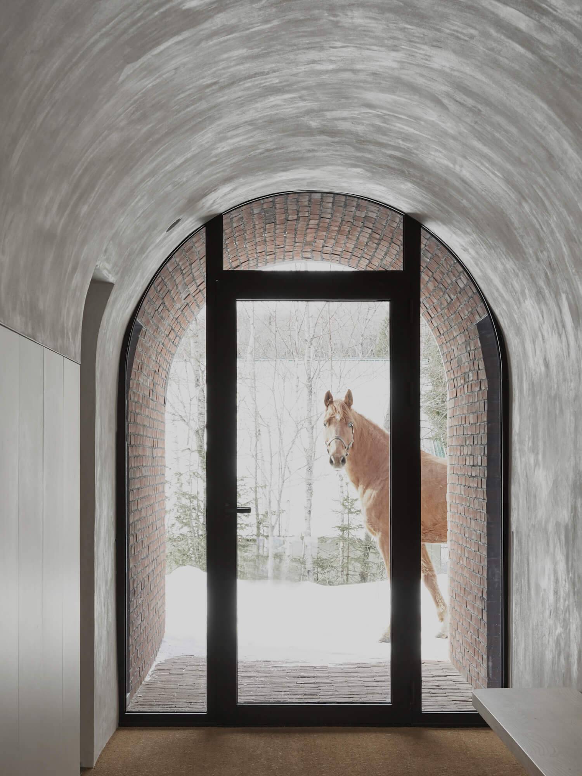
horsey住宅的灵感也来自传统的加拿大乡村住宅,其巨大的山墙屋顶覆盖着黑色金属覆层。
The horsey home also draws inspiration from the traditional country Canadian homes, with its huge gable roof covered in black metal cladding.
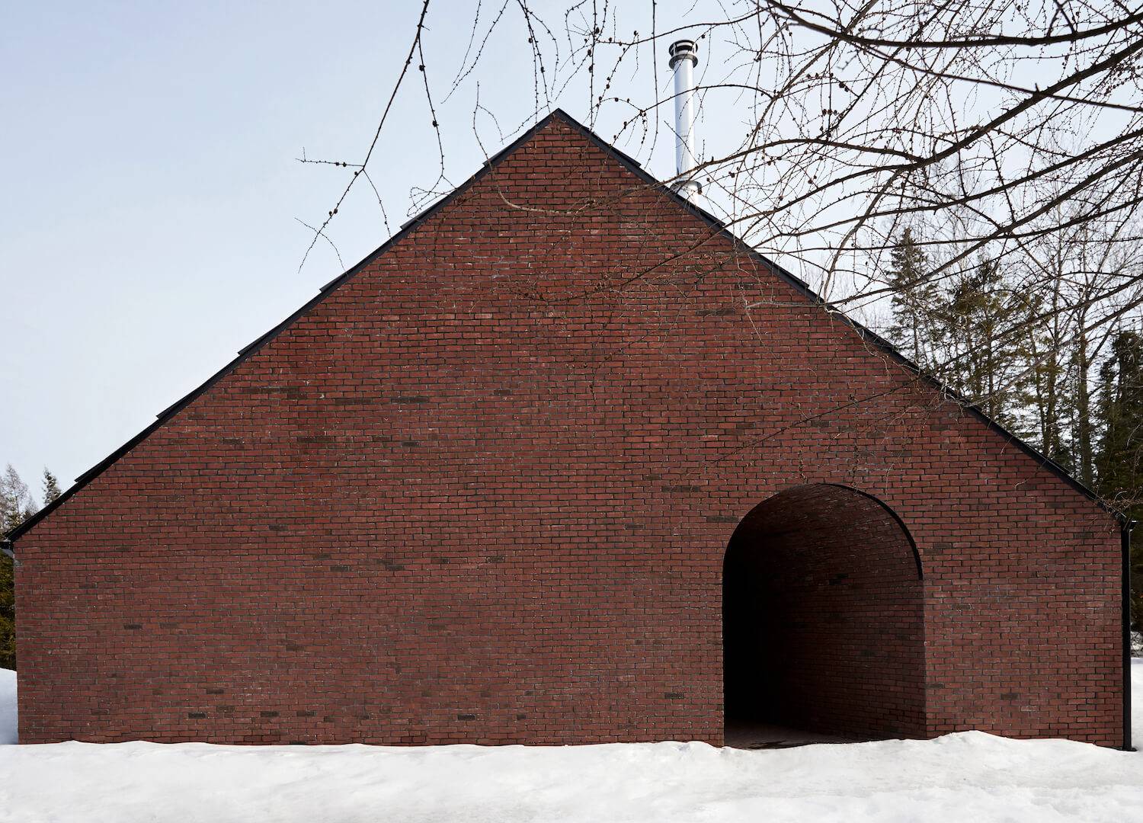
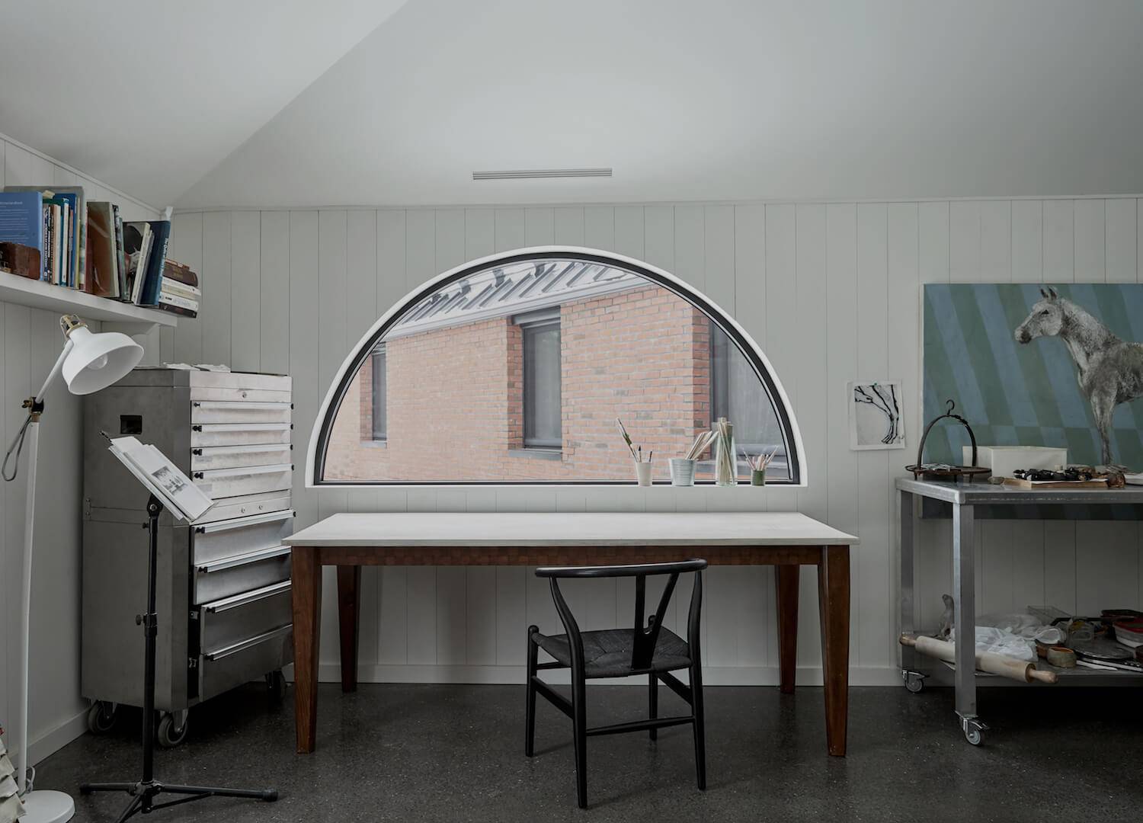
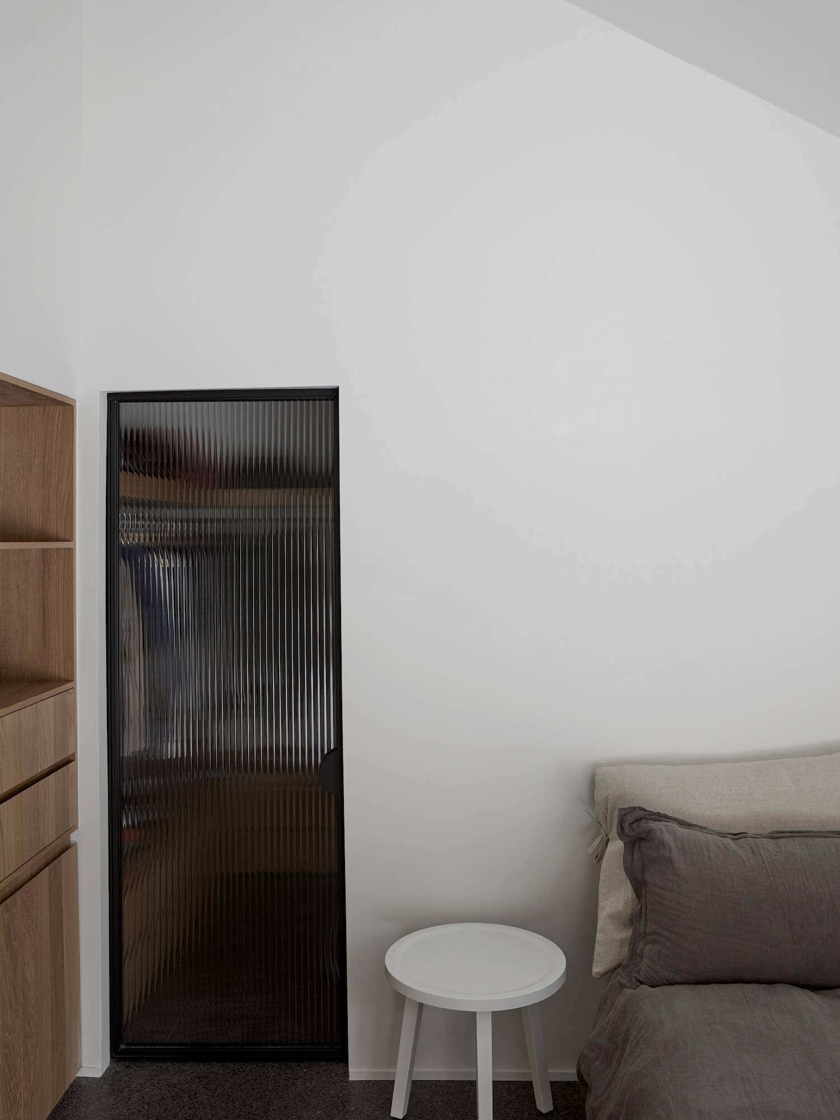
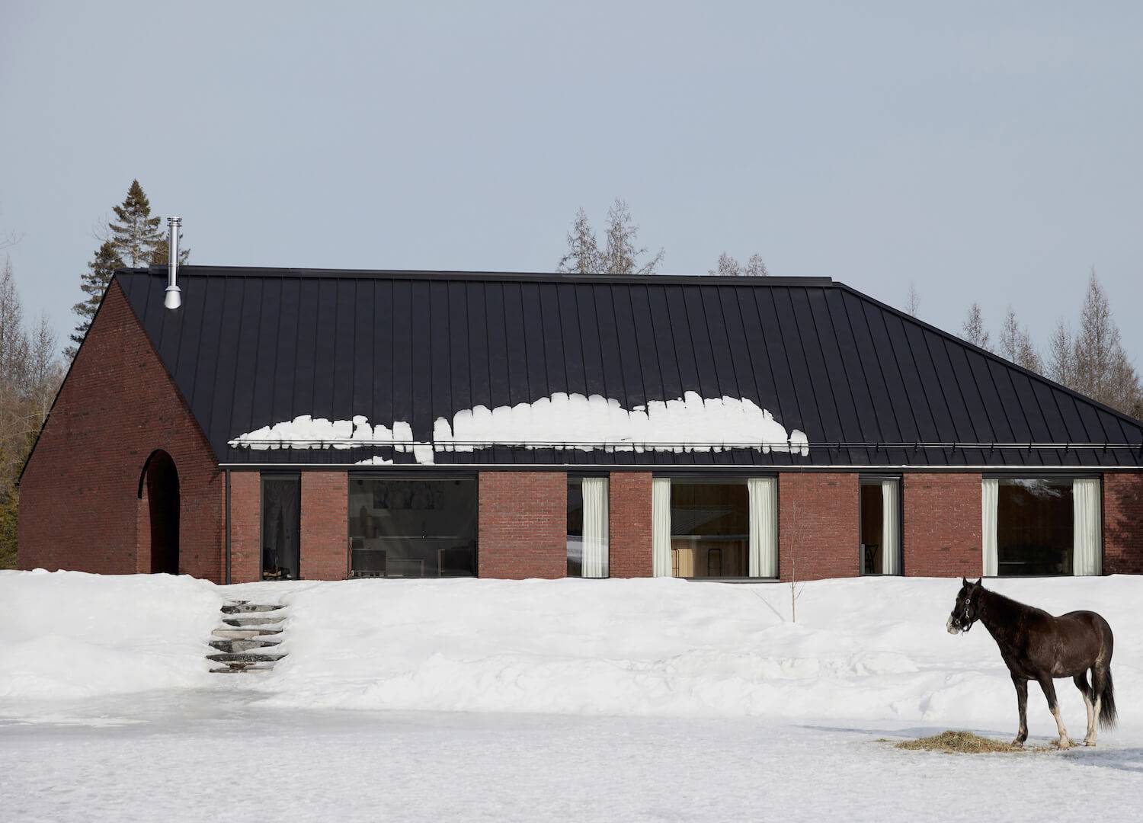
戈捷之家不仅仅是一个居住的地方——它是一个居住和创造的庇护所。
Gauthier House is far more than a place to reside — it’s a sanctuary to live and create.
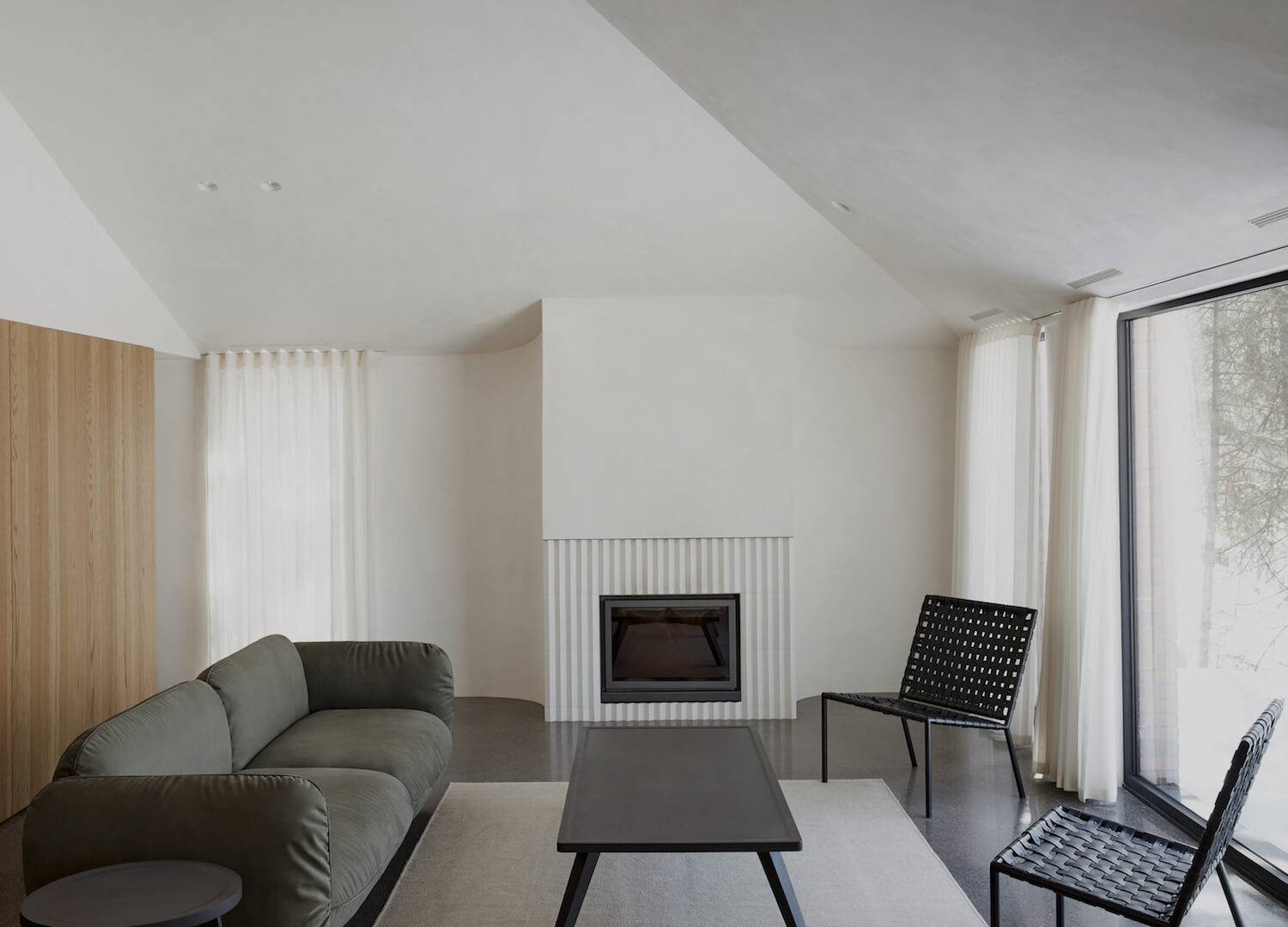
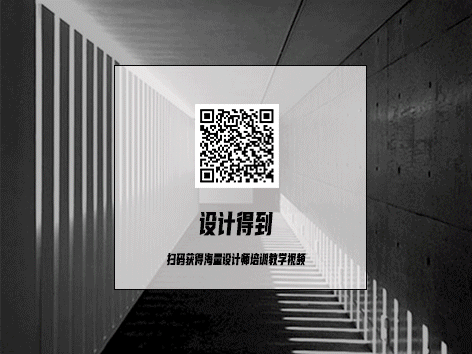





 复制链接
复制链接
