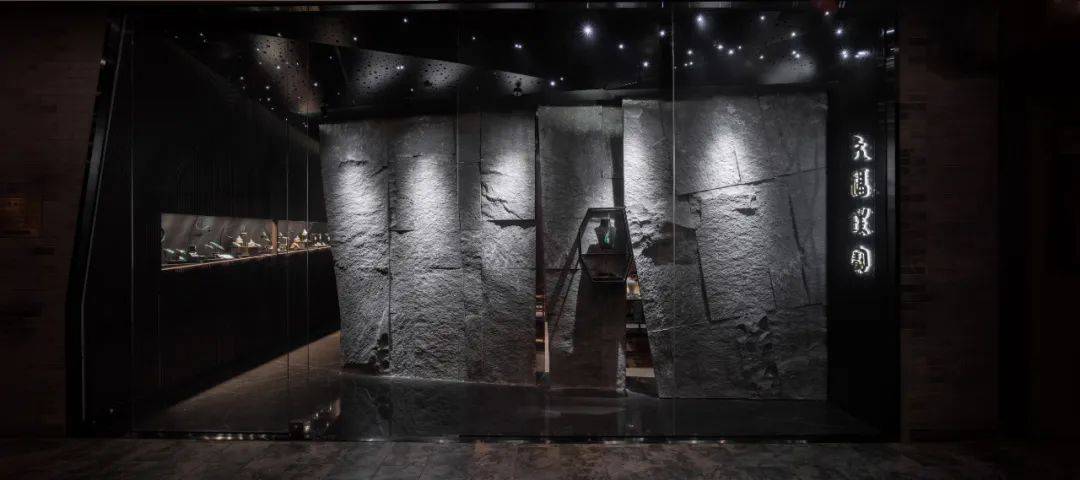
【店铺立面】
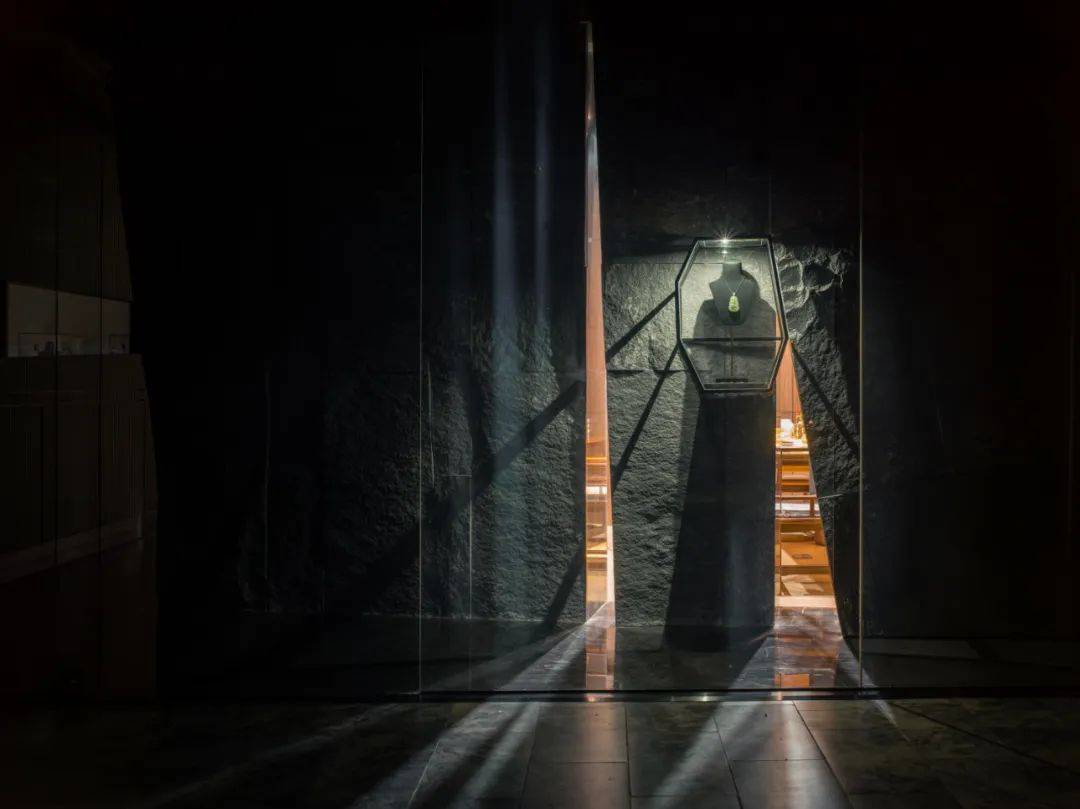
【光线从石缝渗出】
珠宝店在一栋艺术品商场里,商场经营艺术收藏品,是与拍卖会并行的藏品零售业态。类似的店铺,会让我们联想并追溯至琉璃厂的古董珠宝店铺,那里有着外行人所想象的神秘色彩。“神秘”的隔阂,来自于鉴赏专业知识的门槛。也因此,在这种零售店铺模式中,包含专业的知识交流,也包含对艺术品细致鉴赏的环境要求,其中包含体验方式的创新可能。(室内设计)
The Jade Shop is a shop in an art mall, which operates art collections such as jewelry, jade, antiques, etc., and is a retail format that runs parallel to the auction. Similar shops will remind us and trace back to the antique jewelry shop of Liulichang, where there are mysterious colors imagined by laymen. In fact, the mysterious barrier of understanding comes from the threshold of appreciation of professional knowledge. Therefore, in this retail store model, it includes a professional knowledge exchange environment, as well as the environmental requirements for meticulous observation and appreciation of artwork, which also includes the possibility of innovation in the way of experience.
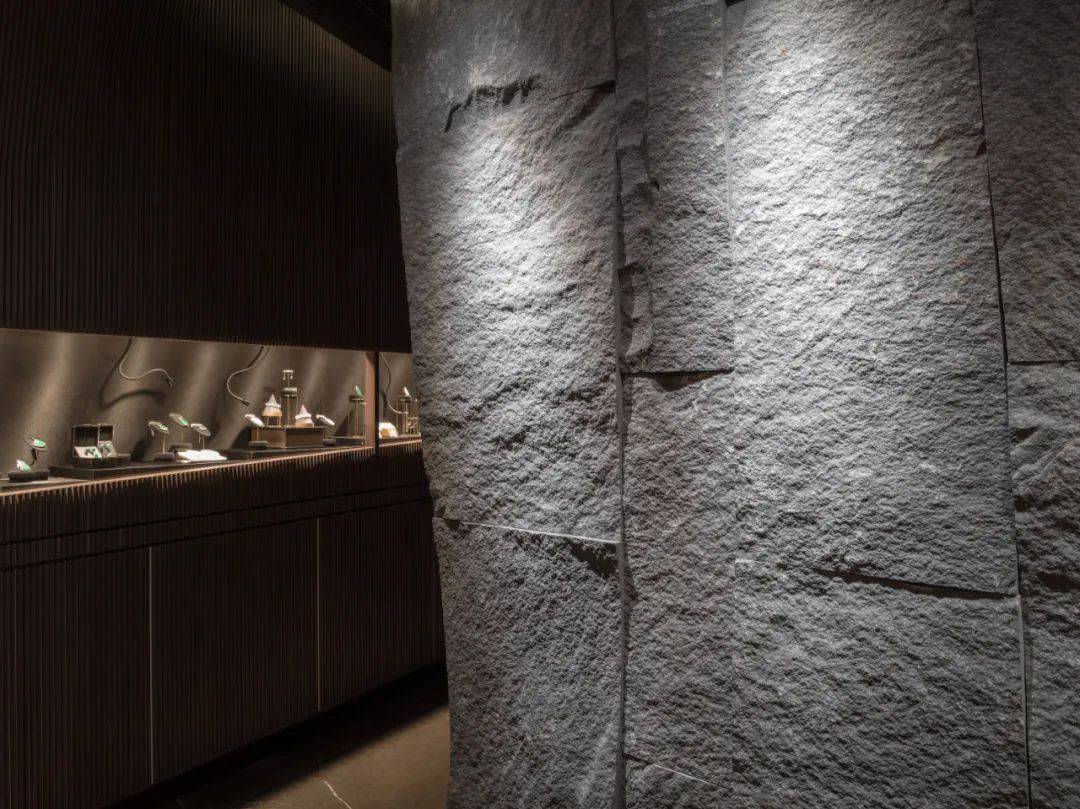
【入口石壁】
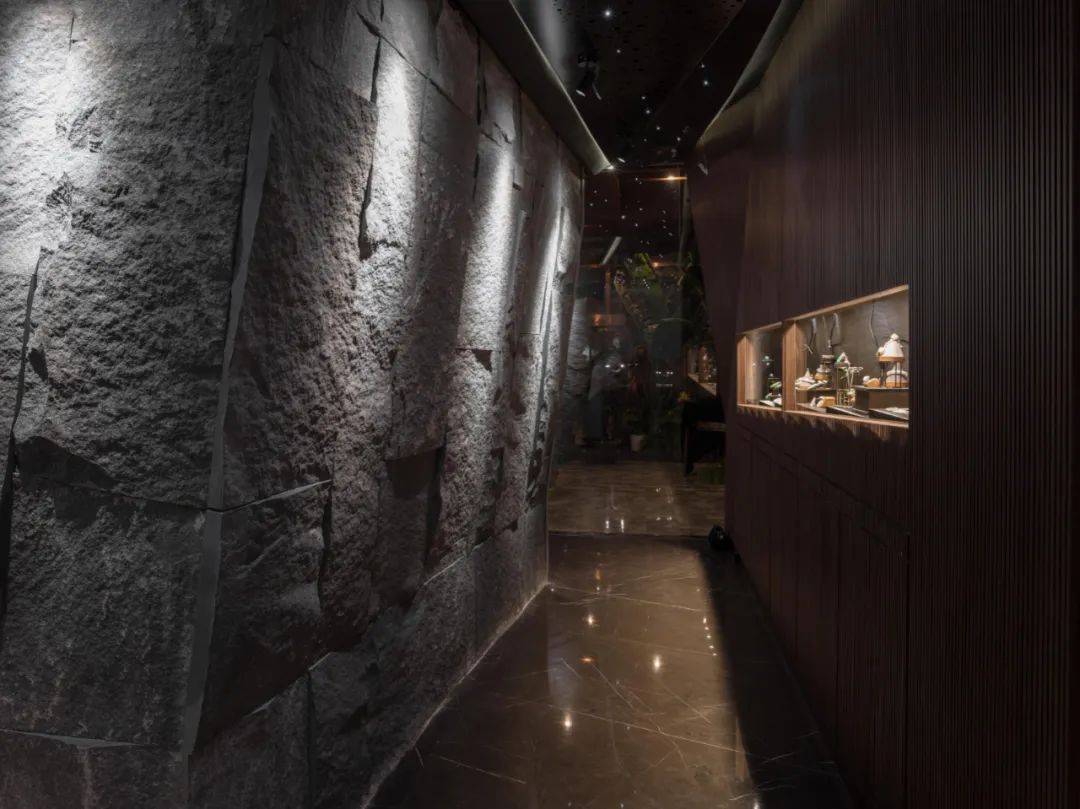
【石壁与长窗展柜】
在当前网络更占优势的市场中,如何为商铺考虑创新体验呢?珠宝的展示和销售,如何在当今语境下获得最佳效果?无疑,不对传统的销售模式和展示模式做改变,这个目标是不能够达成的。我们设计了一个私密洽谈的核心区域,被粗粝的原生花岗岩矿石包裹。这个核心的“藏宝库”,隐喻了一块包含了宝石的粗狂原石,虽然不是一整块石料挖取的房间,但立面石材的排列,形成了一种巨石的粗粝感和压迫感。从入口进入,经过三次转折,才进入核心区域。这无疑延长了路径和时间,也在进入最终空间之前充分体验了“路途的风景”,为最终在这个空间达成的交易做出设计意义上的贡献。
In the current market, where the Internet is more dominant, how to consider innovative experiences for shops? How can jewelry display and sales get the best results in today's context? Undoubtedly, this goal cannot be achieved without changing the traditional sales model and display model. We designed a core area for intimate talks, wrapped in rough granite ore. This core "treasure trove" metaphors a rough stone containing gemstones. Although it is not a room excavated from a single rock, the arrangement of the facade stones forms a sense of roughness and oppression of giant rocks. Enter from the entrance, and after three turns, enter the core area. This strategy undoubtedly extended the path and time and fully experienced the "landscape" before entering the final space, making a design contribution to the final deal in this space.
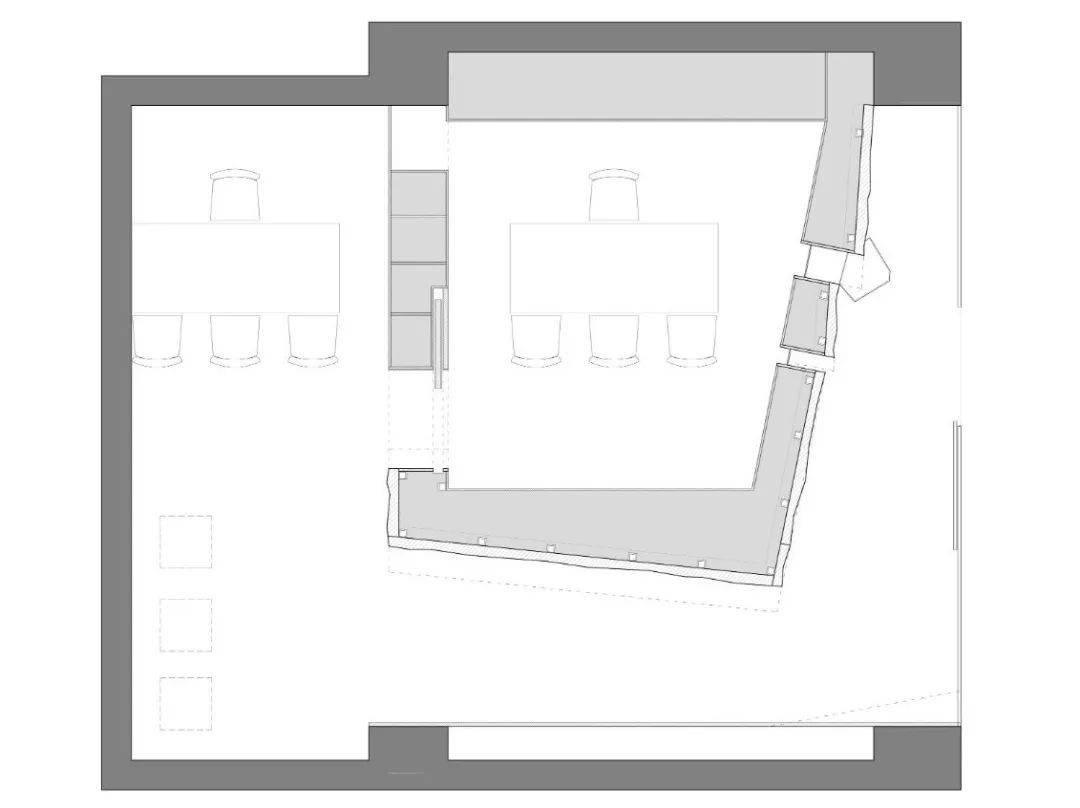
【平面图】

【石屋的耐候钢板门】

【石壁和展廊】
2.石屋宝库
2 stone treasure trove
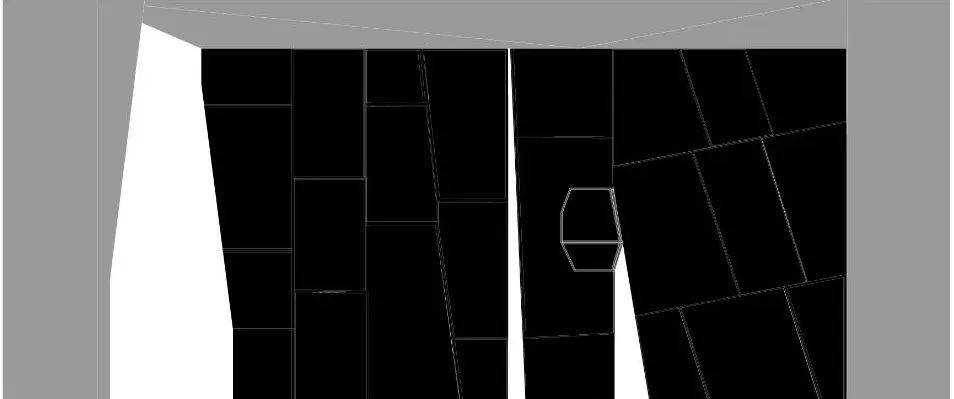 【立面图】
【立面图】
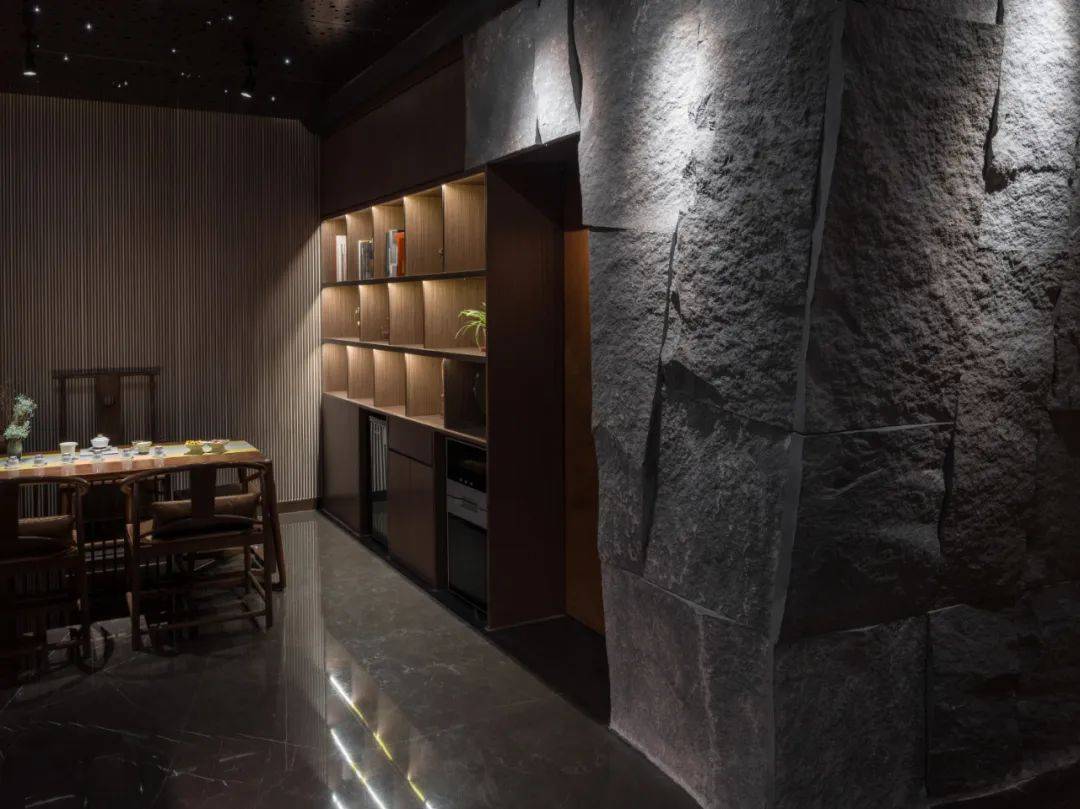
【外部茶室】
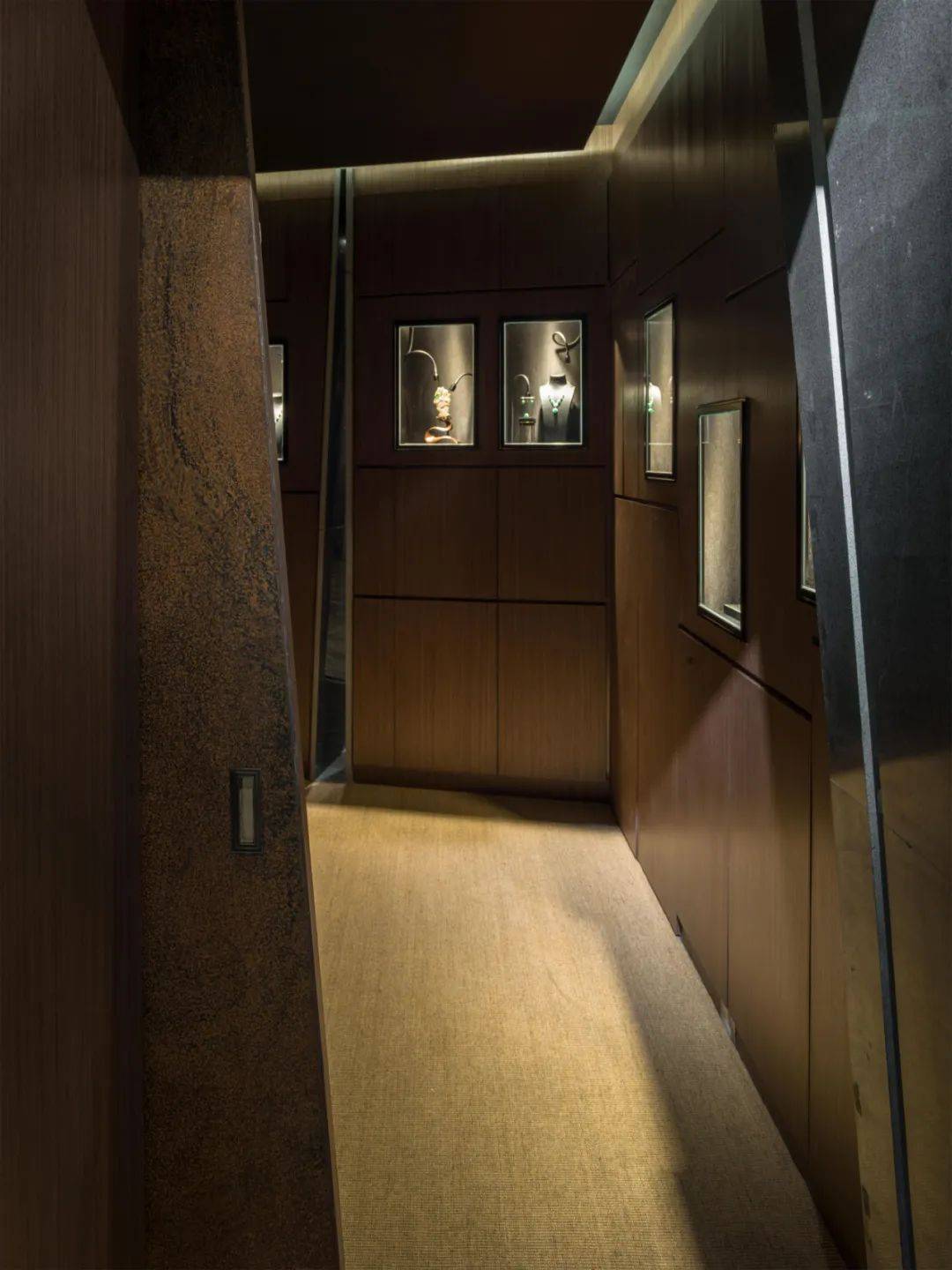
【石屋内的珠宝展柜】
一个私密洽谈与观赏珠宝的宝库,成为空间的核心。与宝库相对应,从外部进入的路径,绕过立面巨石,先看到木格栅墙中的水平长窗展品。长窗底边向上倾斜并变窄。客人最终绕过石屋转角,经过茶座,需要拉开有些分量的耐候钢的推拉门,进入宝库。
A treasure trove of private negotiation and ornamental jewelry became the core of the space concept. Corresponding to the treasure house, we designed a path that enters from the outside and gradually extends. Guests will experience the natural power of rock and stone walls, bypass the boulders and visit the horizontal long window display cabinets with wood grid walls. The long window gradually tilted upward and narrowed. The guest finally bypassed the corner of the stone house, passed the tea seat, opened the sliding door of weathering steel, and entered the treasure house.
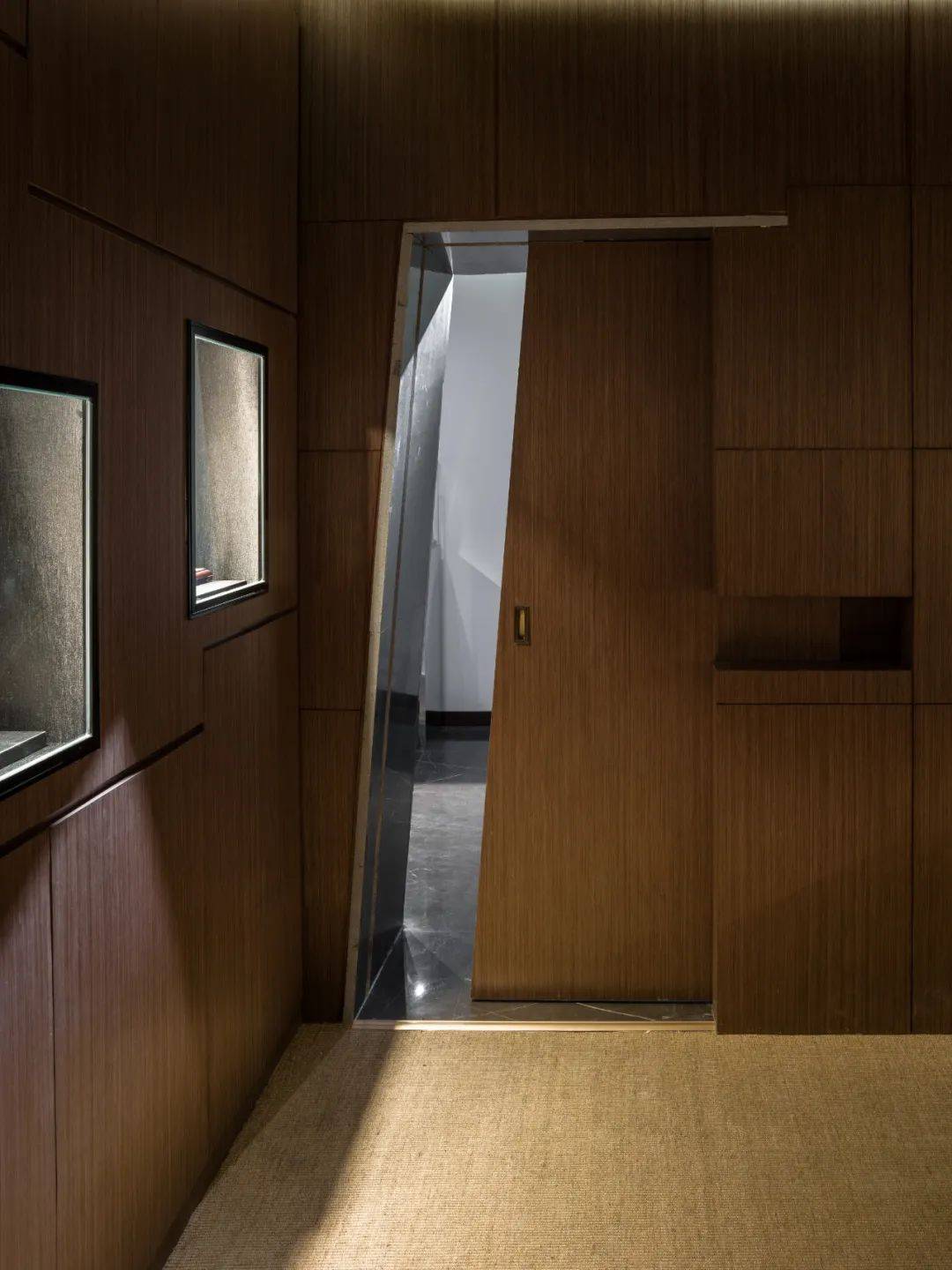
【石屋推拉门与藏匿横向拉手的扣槽】
在大工业的影响下,现代矿山已不是过去人力开采。通常整体开采,在工厂切割打磨出光滑的表面,失去了人与大自然接触时最初的粗糙有力。我们希望在店铺中复原这粗犷原始的感受。宝石的用材本源于自然,凝结了采矿者探索的艰辛和发现的偶然。宝石又是极其贵重的,需要用一种体现这一厚重历史和艰辛的材料,让观者来感受到空间所要表达的凝重感。
Under the influence of large industries, modern mining is no longer a concept of manual mining in the past. It is usually mined in its entirety, cut and polished in the factory to produce a smooth surface, and loses the original rough traces and impressions. We hope to restore this rough and primitive feeling in the store space, like the rough stone with jade inside.
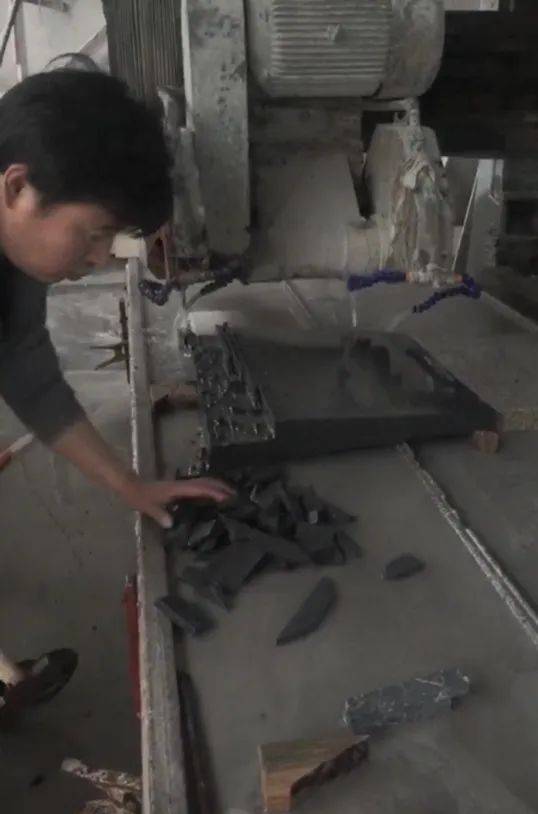
【削薄石材】
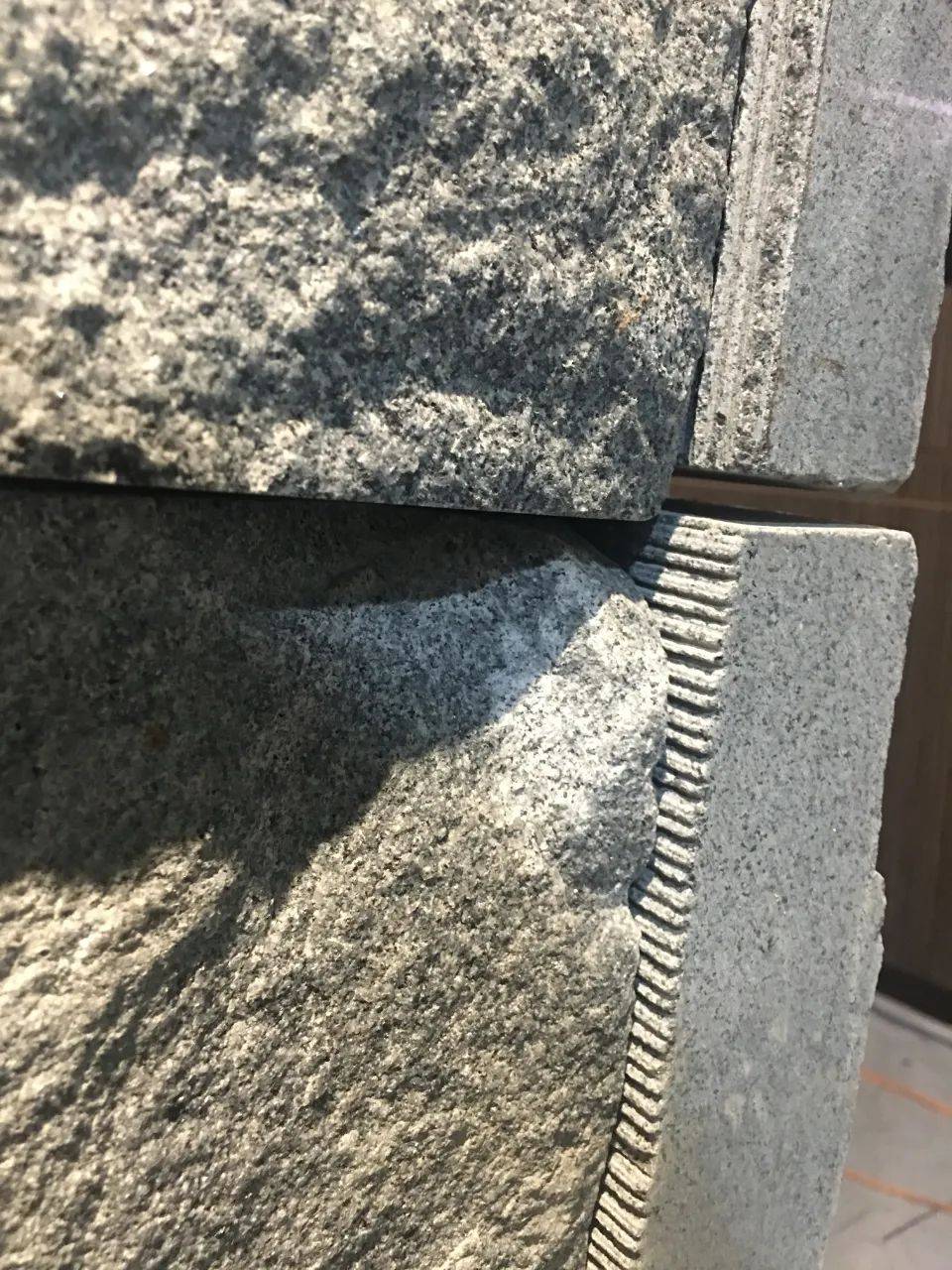
【石材削薄痕迹】
我们通过石材厂家从矿山定制了我们需要的黑色花岗岩。石材一面为未打磨的切割光面,另一面为我们需要的不规整石头开采表面。最初订货时,供货商承诺了我们要求的石材厚度,但当成品运到现场,我们忽然发现石材厚度比原先设计多出至少一倍。也许这样的厚度是厂家为了保证长途运输的石材的完整性。但这样的重量是现场楼板承载力所不能承受的,必须减薄。但难题接踵而至,北京周边没有任何一家石材加工厂,可以沿着石材的厚度一刀剖切,来解决过厚的问题。这样的加工方式无疑是最简单最有效的,但这样的巨型加工机械只有矿山本身才拥有,我们绝对不可能运回去重新加工。所以最后选择用另一种方法。在石材背面密集地切割缝隙,大约每毫米一刀,再将切剩成篦子状的背面薄石片敲掉,减薄石材厚度。于是所有石材又经历了一次加工。加工完成之后的石屋,角落局部露出的石材,还能看到有趣的切割痕迹。
We customized the black granite we needed from the mine. One side of the stone is an unpolished cut smooth surface, and the other side is the irregular stone mining surface we need. When initially ordering, the supplier promised the thickness of the stone we requested, but when the finished product was shipped to the site, we suddenly found that the thickness of the stone was at least twice that of the original design. Perhaps this thickness is for the manufacturer to ensure the integrity of the stone for long-distance transportation. But such a weight is unbearable on-site floor bearing capacity and must be thinned. But the problems are coming one after another. There is no stone processing factory around Beijing, which can cut stone with a thickness of 6-10 cm in one cut to solve the problem of excessive thickness. Such a processing method is undoubtedly the simplest and most effective, but such a huge processing machine is only owned by the mine itself, and it is absolutely impossible for us to ship it back for reprocessing, so in the end, we chose another method.Later, we learned that there is another way to reduce the thickness, densely cut the gaps on the back of the stone, about one knife per millimeter, and then knock out the back thin stone pieces cut into the shape of a comb to reduce the thickness of the stone. So all the stones went through another processing. After the processing of the stone house, the corners of the stone are partially exposed, and there are still trace of cutting.
3.细节与氛围
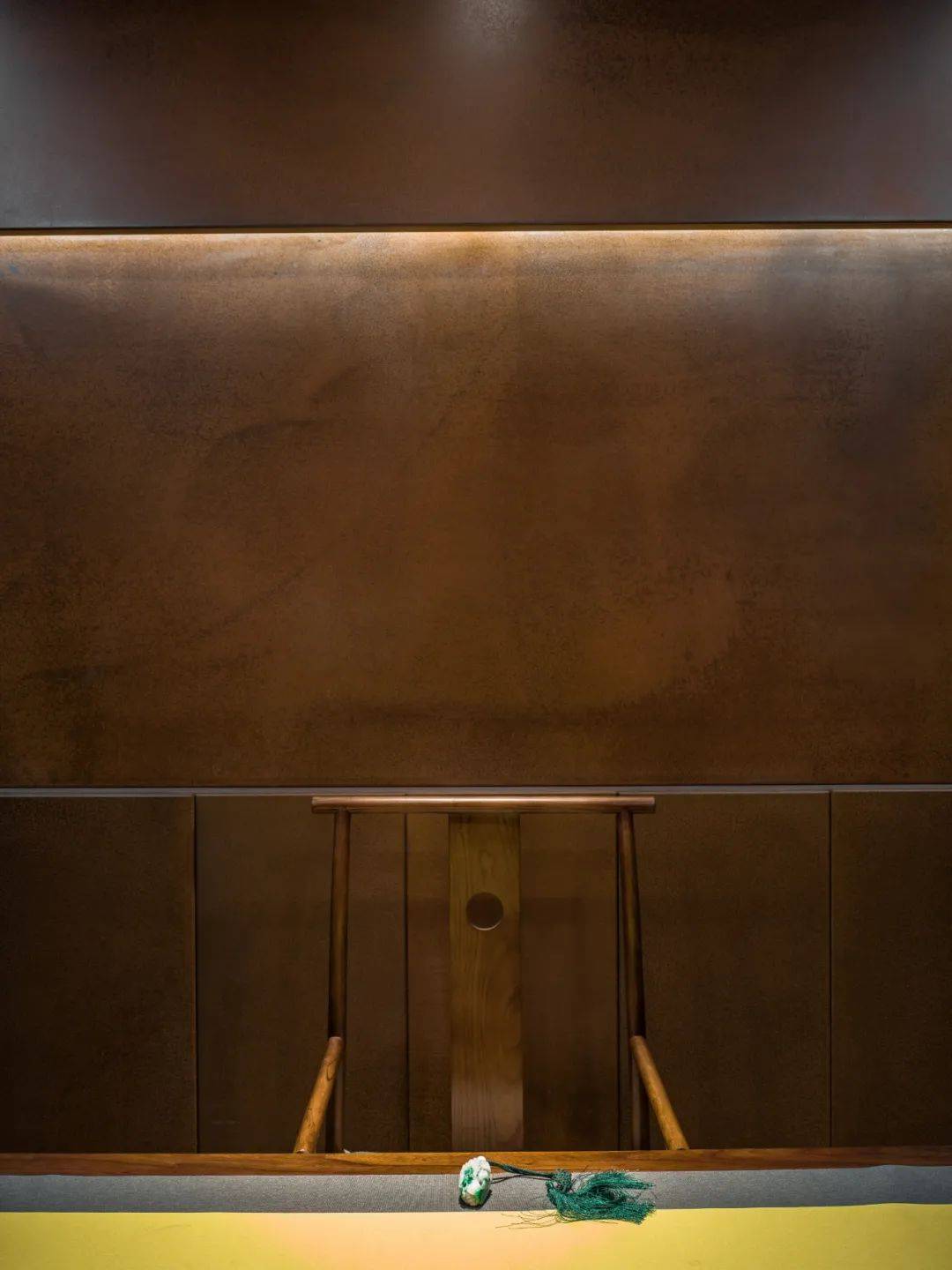
【主茶室的座位与耐候钢升降柜门】
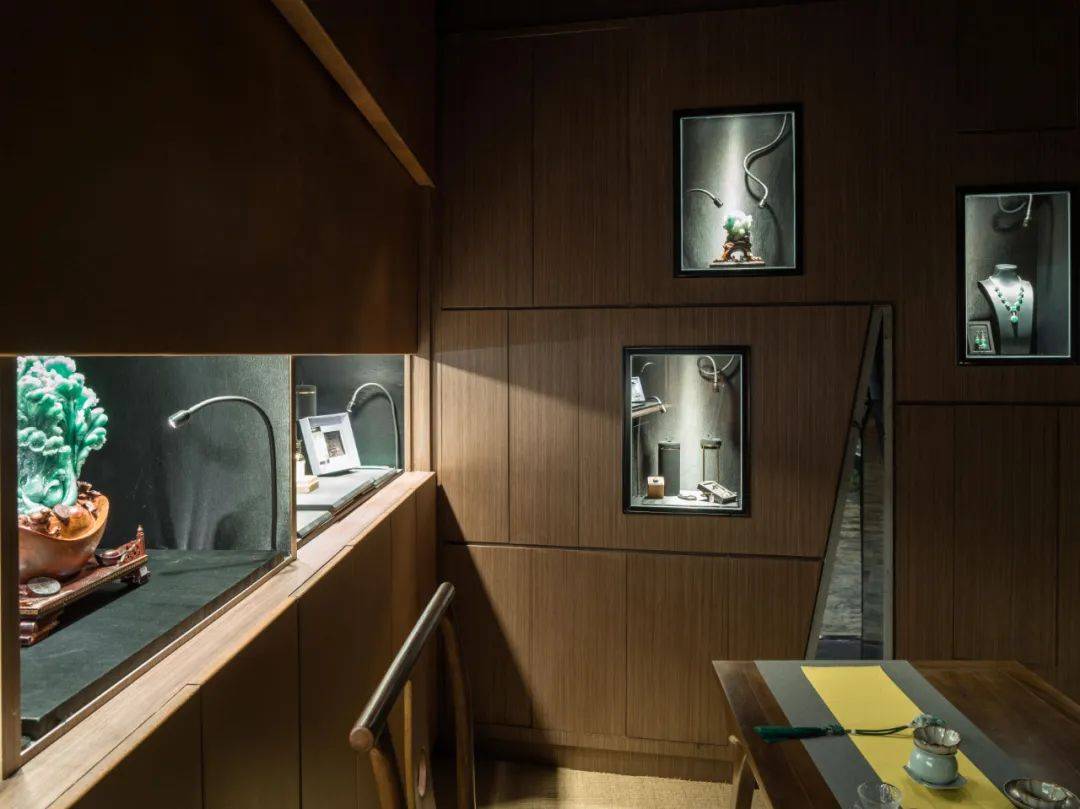
【石屋内的展陈】
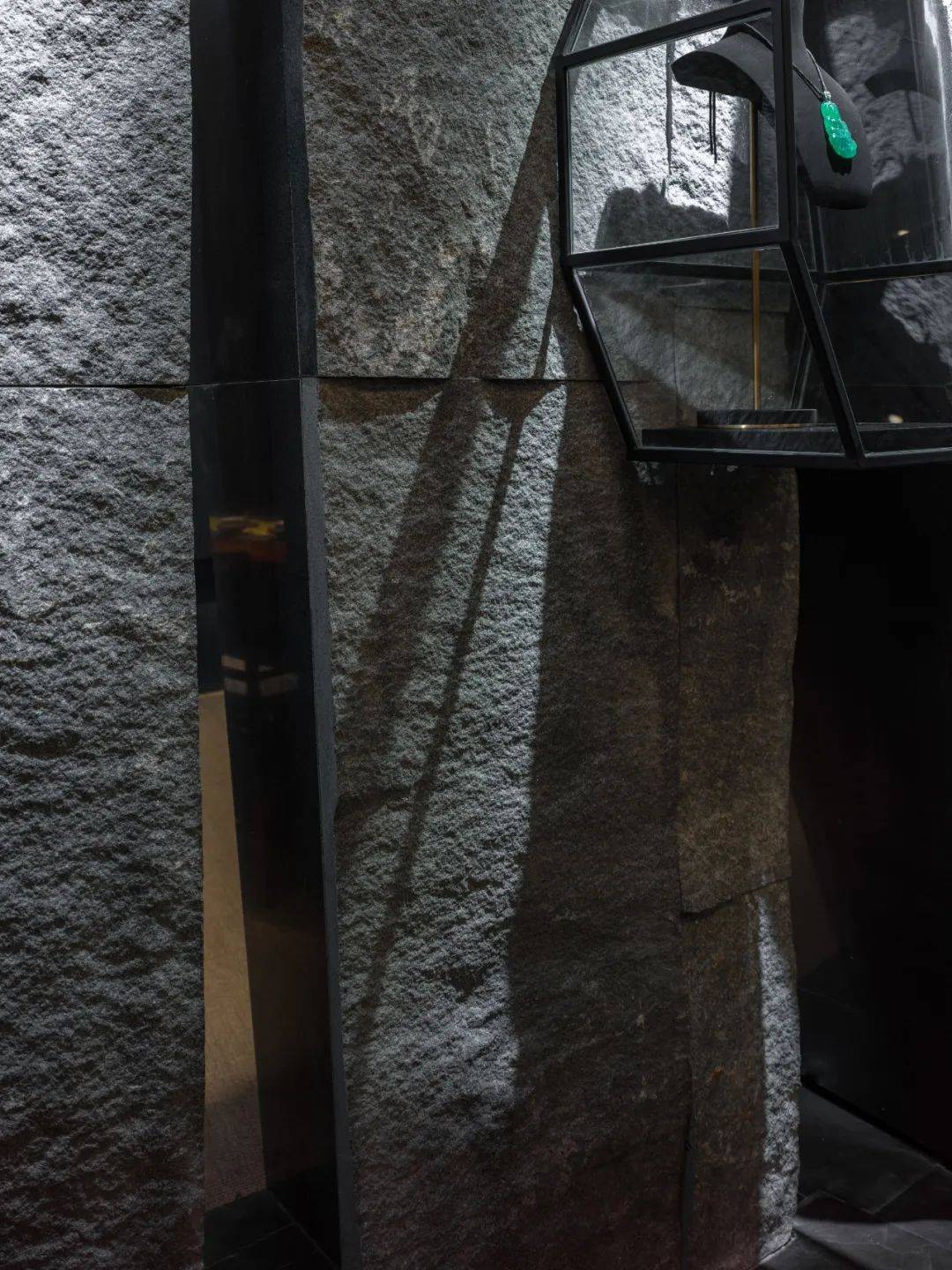
【外立面的玻璃展示柜与石屋缝隙】
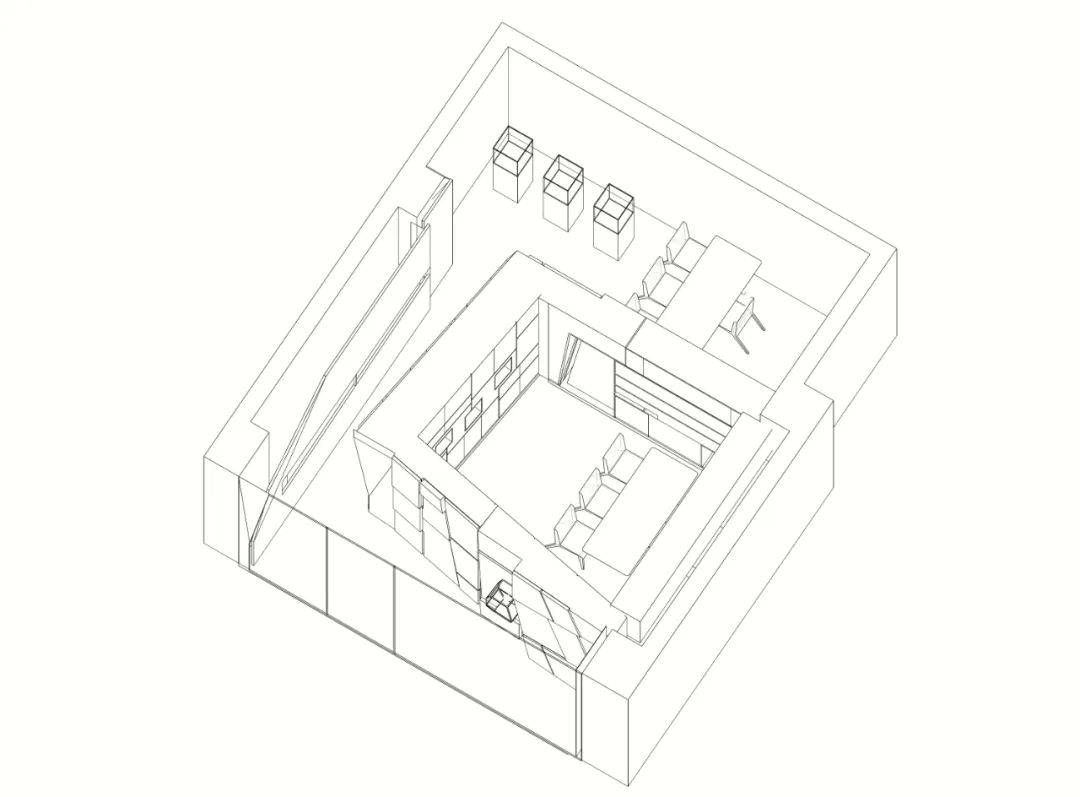
【轴测图】
展陈细节的考虑,一是入口的横向长窗式展示柜,采用电动升降玻璃门,横向长窗下方设置通长的抽屉拉板,方便取出展品近距离观看,并防止滑落;二是在石屋宝库中,主人座椅后方,展示柜立面耐候钢板也选用了电动升降装置。粗粝的锈蚀质感、温和的胡桃木皮色、手工雕刻的翡翠艺术品,提供了丰富的对比背景,在这一复合了机械与人工加工痕迹的石屋内,提供一种艺术品交易的氛围。
In addition to consideration of details, the first is a horizontally long window-type display cabinet at the entrance, which adopts electric lifting glass doors. A long drawer pull plate is arranged below the horizontally long window so that the exhibits can be taken out for close viewing and prevented from falling. In the treasure house, the weather-resistant steel plates on the facade of the display cabinet behind the master seat also use electric lifting devices. In this stone house, rough rust texture, mild nostalgic walnut wood, hand-carved jadeite artwork compounded with mechanical and artificial processing traces, provides a wealth of art value in the display. The contrasting background also guarantees an atmosphere of the art trade.

【外立面】
石屋朝向商场立面开出两条缝隙,为满足内部洽谈时,主人知悉外部客人进出店铺的状况。石屋缝隙中悬挑一个异形玻璃柜,展示最为瞩目的展品。夜晚外部灯光变暗,石屋内灯光被石壁切割并溢出。
The stone house opened two gaps towards the facade of the mall. To meet internal negotiations, the owner knew the condition of the external guests. A special-shaped glass cabinet is suspended in the gap of the stone house to display the most eye-catching exhibits. At night, the exterior lights dimmed, and the lights inside the stone house were cut by the stone wall and overflowed.

【内部的石屋裂缝】

【从外部看的石屋裂缝】
因为商场的防火要求,我们使用了多层板贴装饰木皮做柜体。天花吊顶板使用穿孔铝板,空调出风也通过穿孔铝板的孔洞。天花使用异形拼接,穿孔铝板的孔隙中使用光纤灯,以星星点点的灯衬托石壁效果。
Due to the fire protection requirements of the mall, we used multilayer wood decorative veneers to make the cabinets. We used perforated aluminum to solve the air conditioning problem. The ceiling is irregularly stitched, using fiber optic lights in the holes of the porous aluminum plate, and the starlight effect renders the stone wall effect.
在新的网络主流的销售背景下,甲方有改变传统销售方法的雄心,我们有通过新策略来体现新效果的设计诉求。在建筑师的视角下,让室内装饰变成建筑学语言氛围下的空间和材料的描述。
In the context of new online mainstream sales, shop owners have the ambition to change traditional sales methods. We hope to embody new effects through new strategies. From the perspective of the architect, let the interior decoration become the description of space and materials in the atmosphere of architectural language.
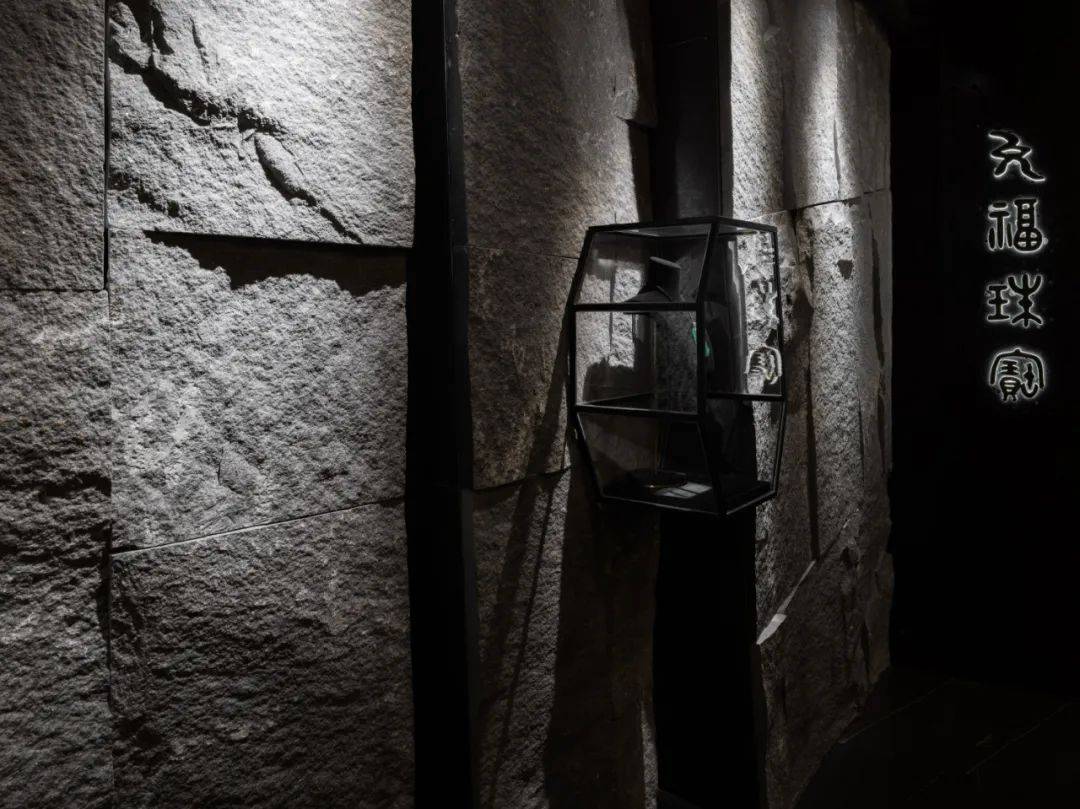
【外部环境】

【外部环境】
项目名称:岩石珠宝店 Rock jewelry store
项目地址:北京 Beijing
设计单位:在造建筑工作室 Atelier ZZ
主创设计师:张波,张清帆 Zhang Bo, Zhang Qingfan
设计起止时间:2019 年1月1日—2019年5月1日
开放时间: 2019年7月8日
项目面积: 57㎡
项目造价: 20万元
主要材料:花岗岩石材,多层板,台湾科定木饰面,保加利亚灰石材,耐候钢板
材料品牌名称:台湾科定木饰面
业主名称:允福珠宝 罗女士 Yunfu Jewelry Ms. Luo
摄影师:孙海霆, Sun Haiting,迟增磊,Chi ZengLe







 【立面图】
【立面图】














