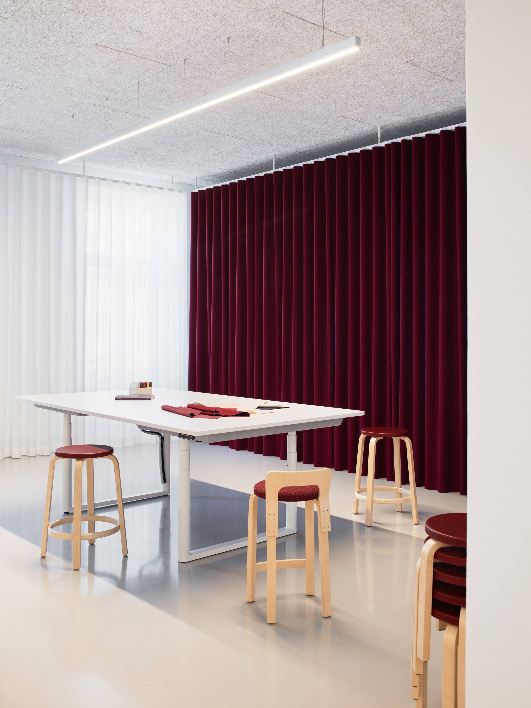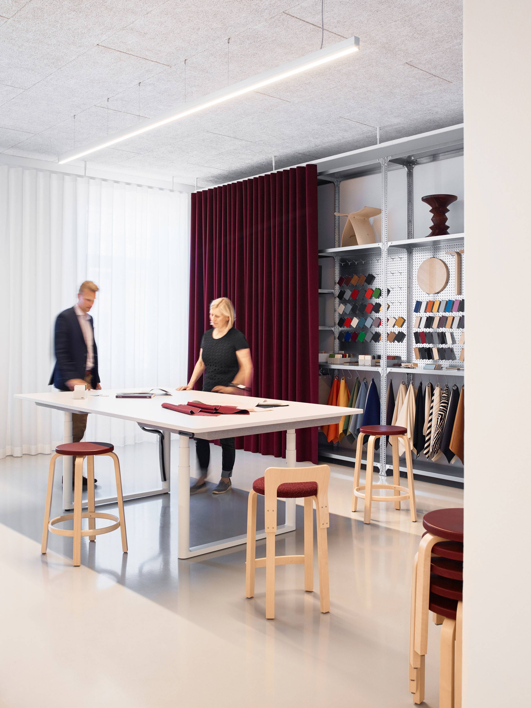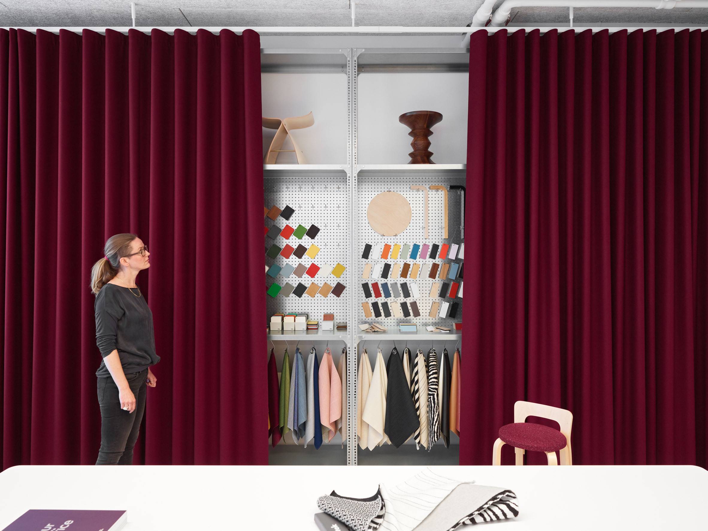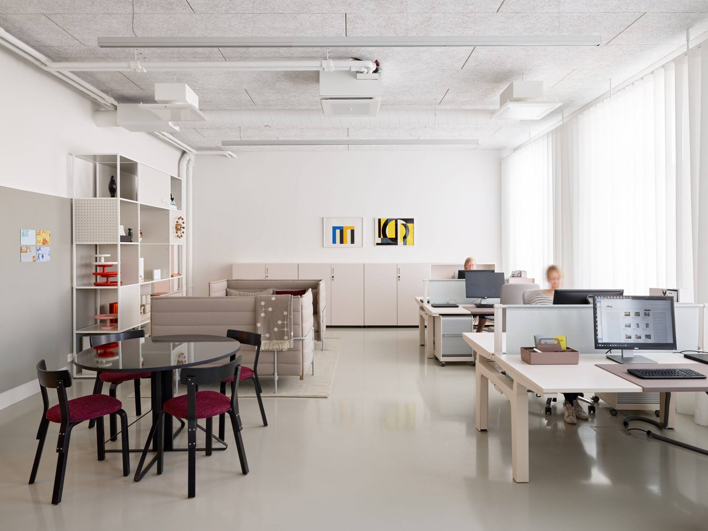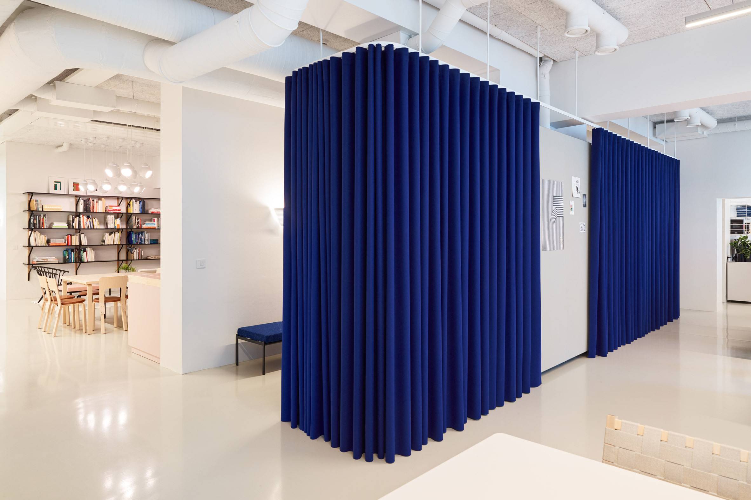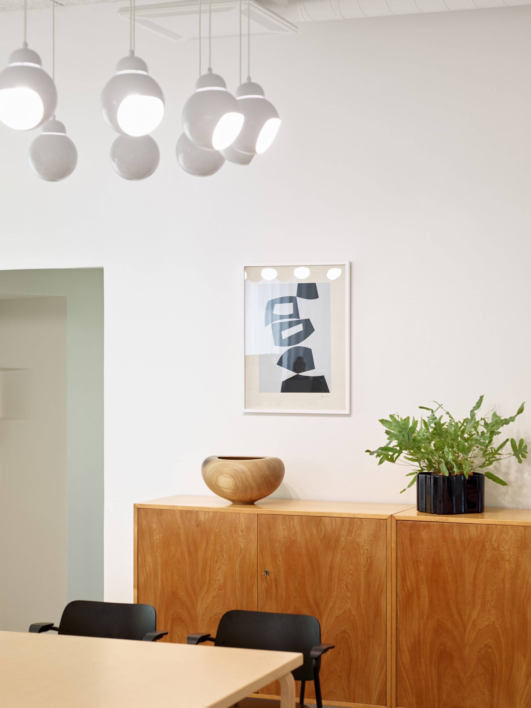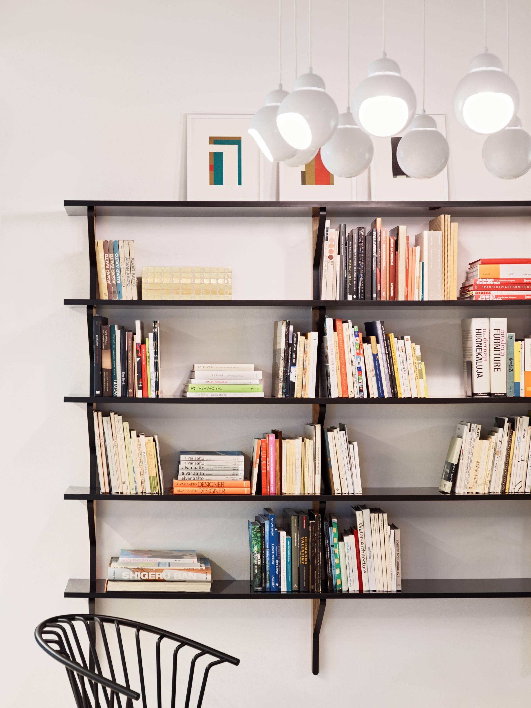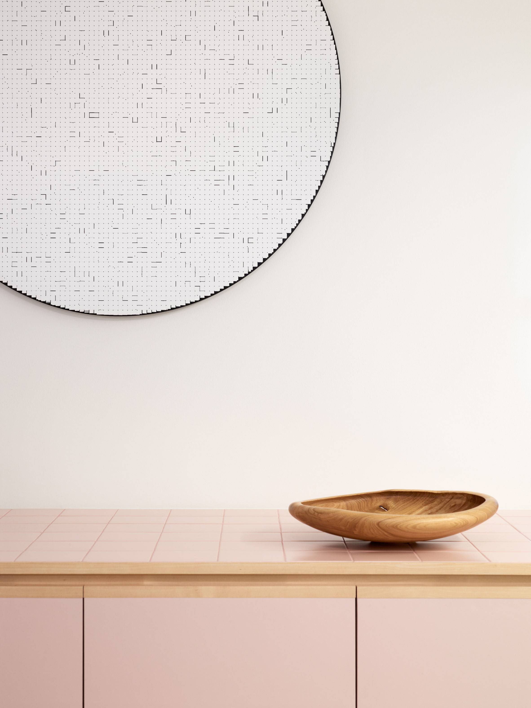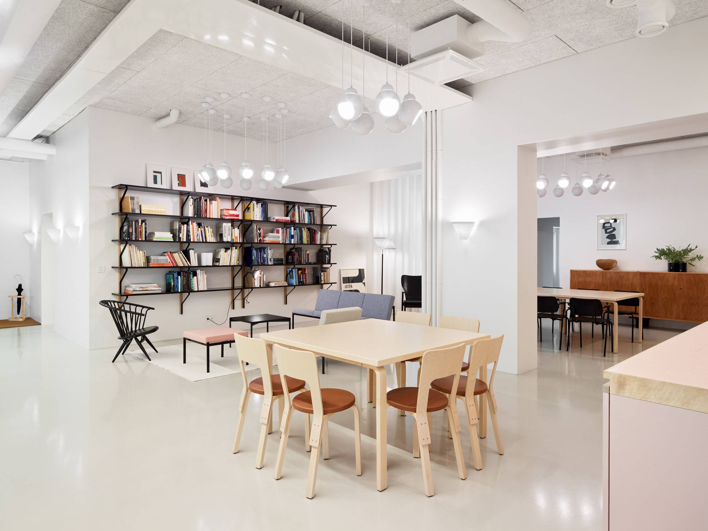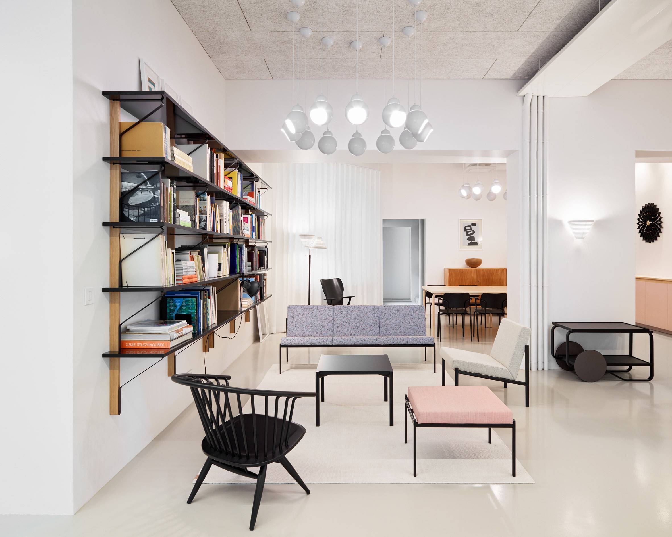戏剧化办公空间是怎样的?
办公空间戏剧化的室内设计

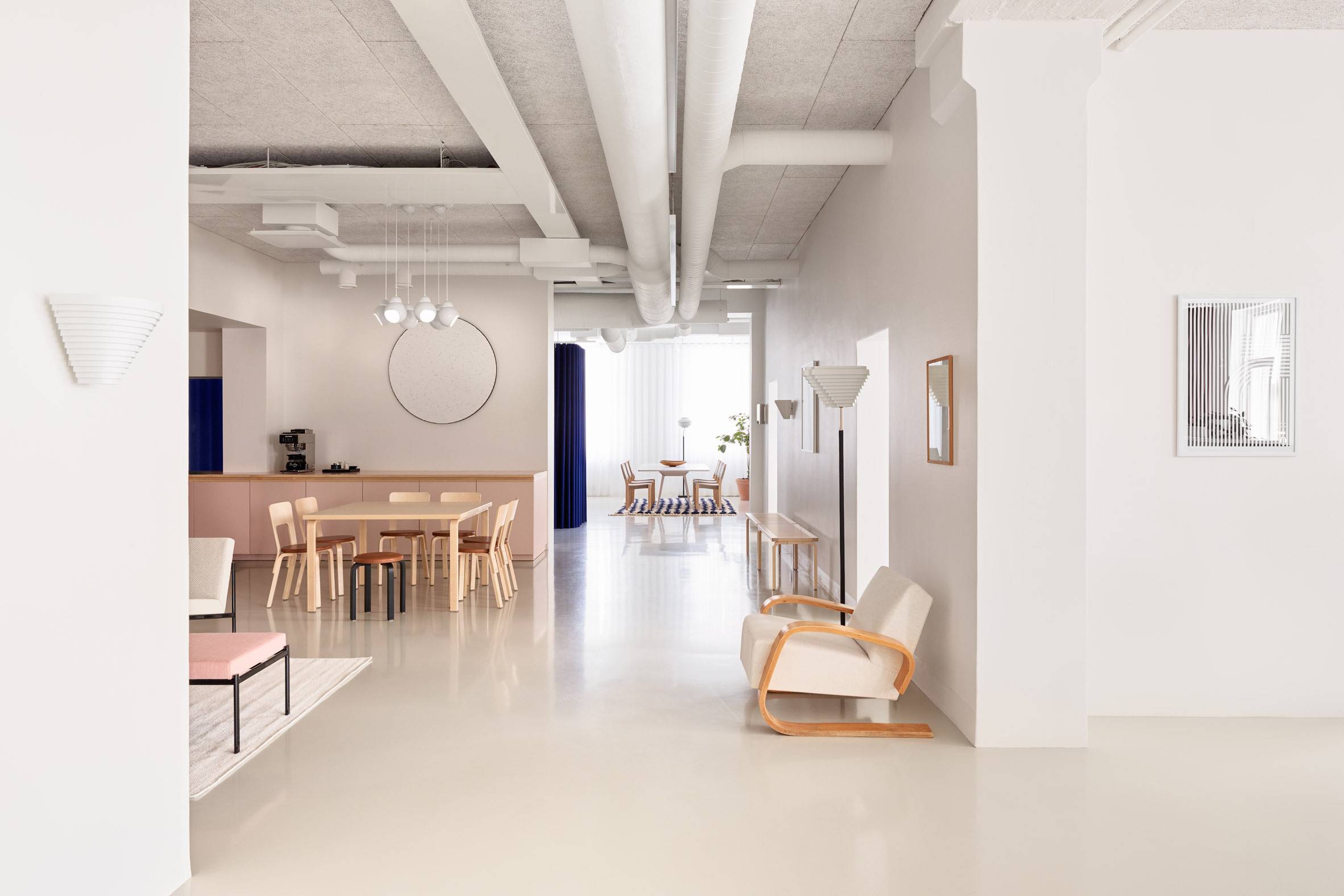
该空间占地470平方米,内部布局以前是一个小房间的兔子窝,通过一条长长的黑暗走廊相连,几乎完全限制了室外的视野。
Measuring 470 square metres, the space's internal layout had previously been a rabbit warren of small rooms connected via a long, dark corridor that almost entirely restricted views to the outdoors.

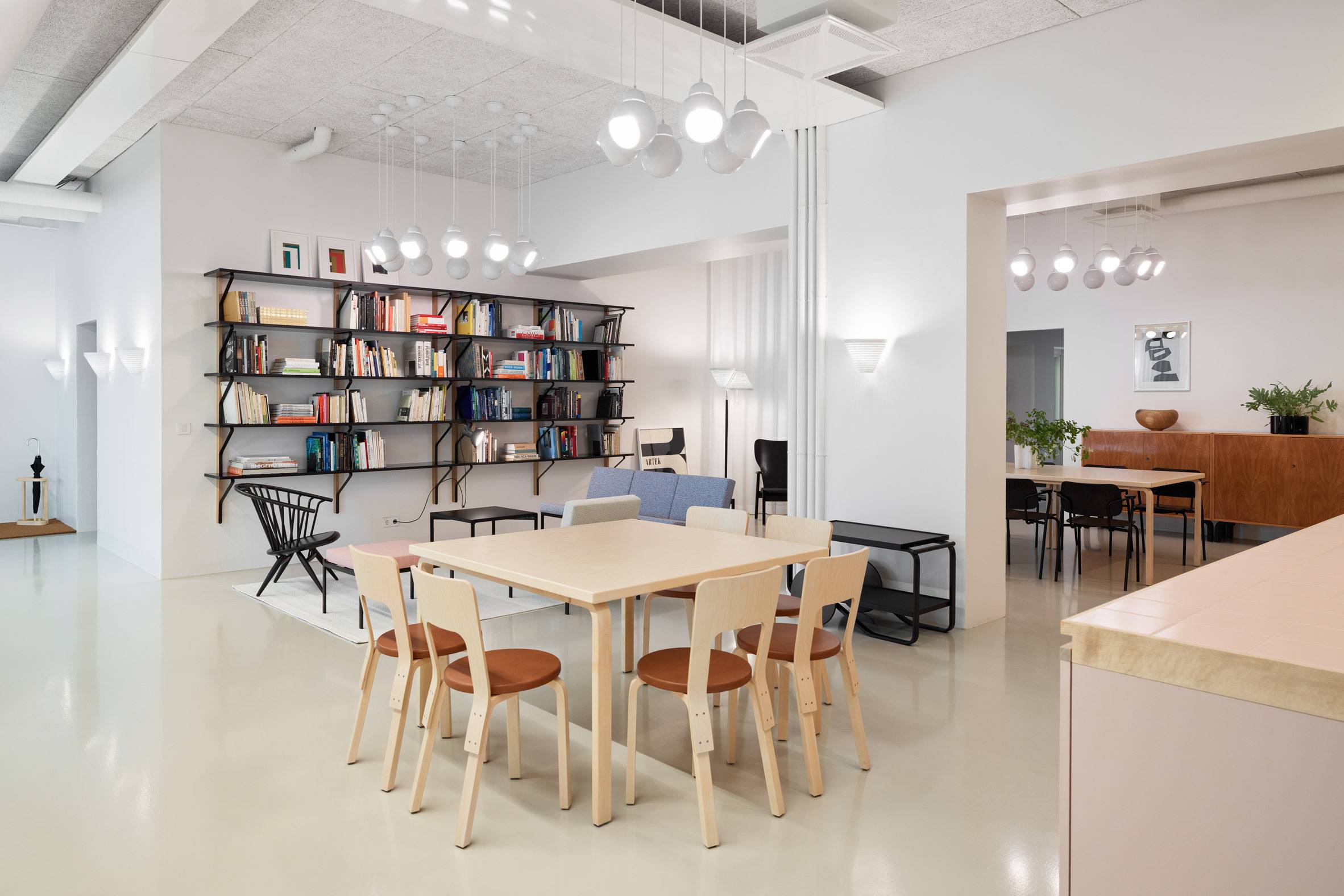
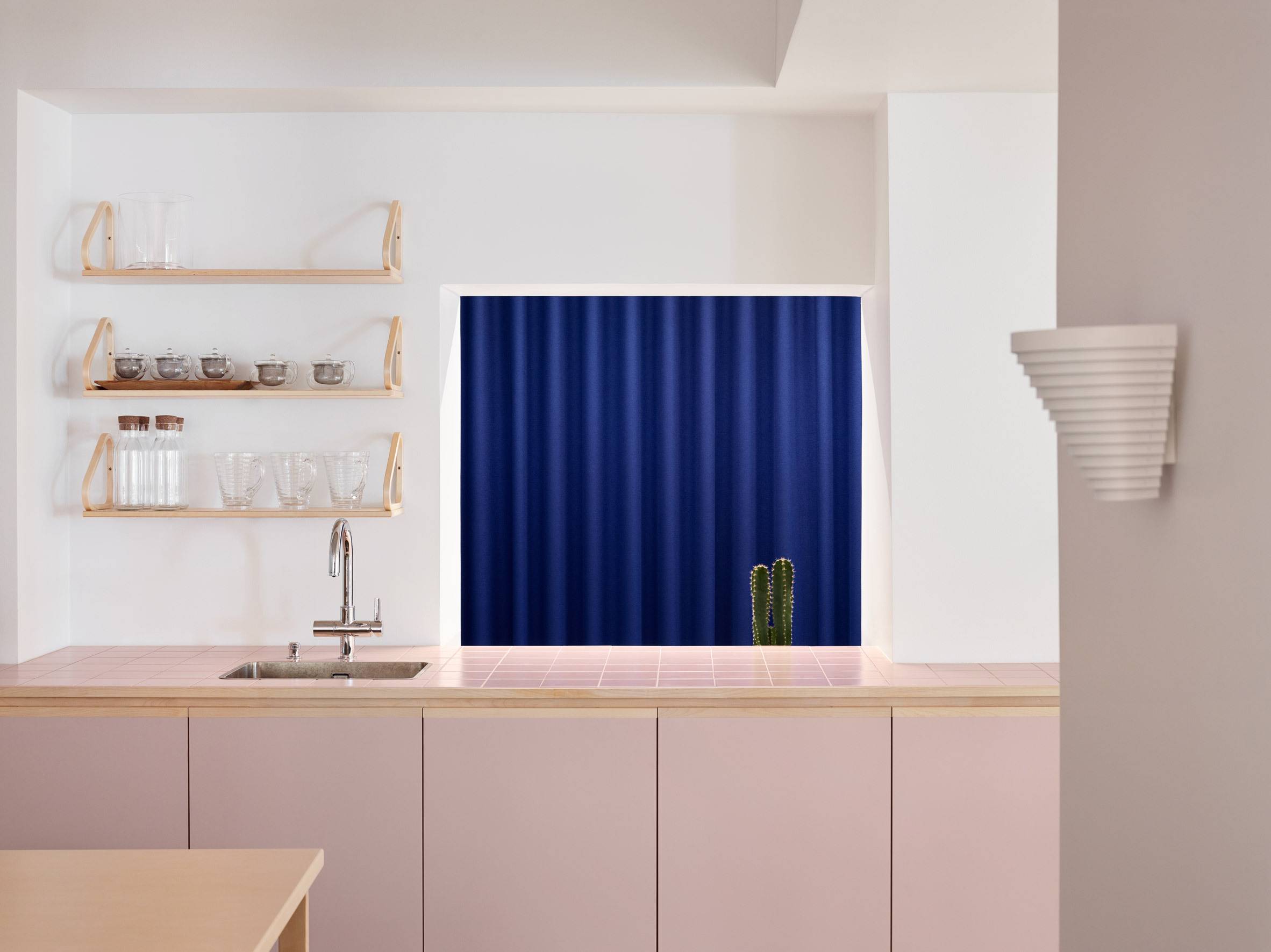
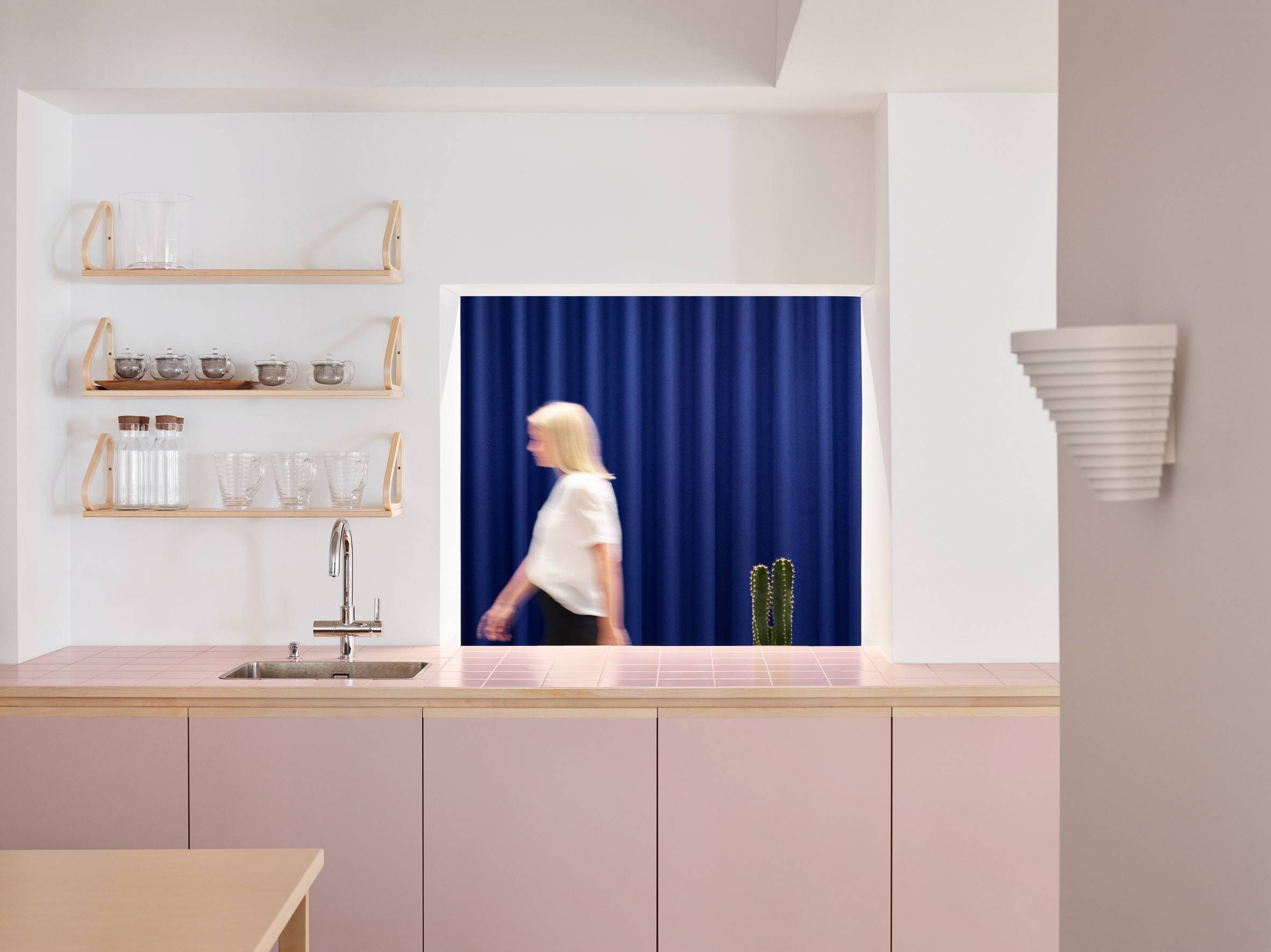
大多数的墙壁和天花板装饰都用一层灰白色的油漆来装饰,钴蓝色、浆果红色和芥末黄色的“戏剧”窗帘提供了持久的色彩。
The majority of the walls and ceiling fixtures have been freshened up with a coat of off-white paint, with pops of colour provided by cobalt blue, berry red, and mustard yellow "theatric" curtains.
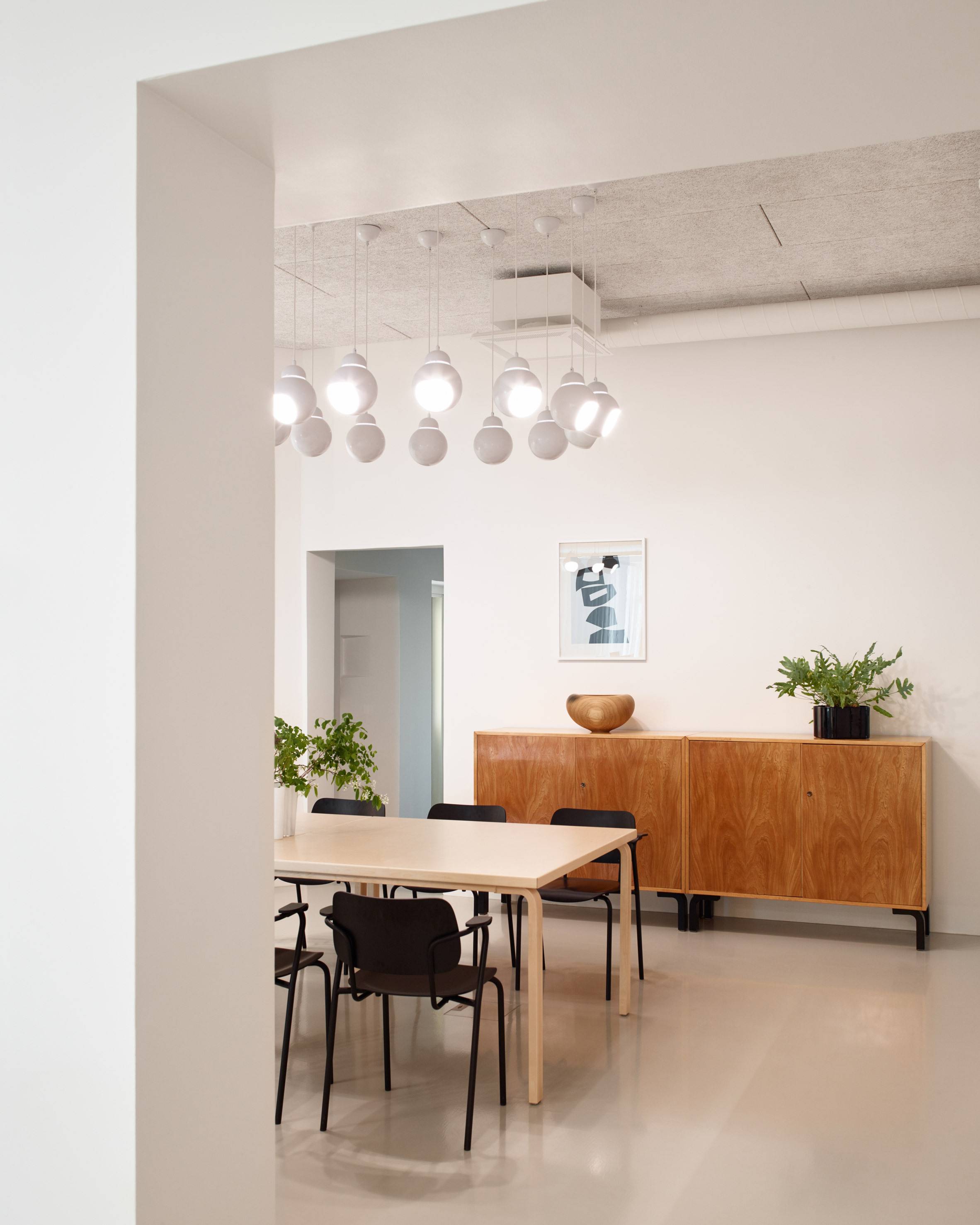
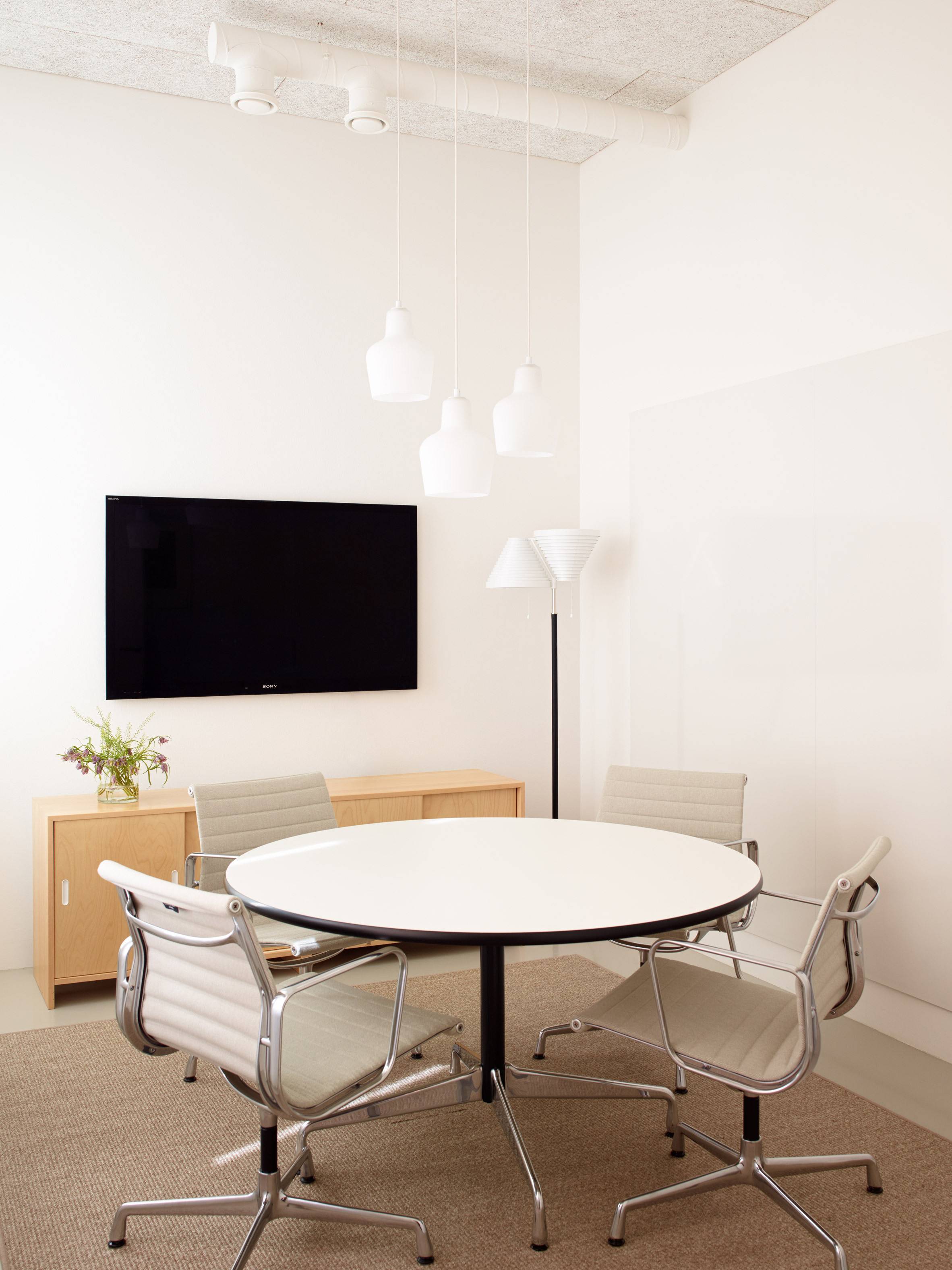

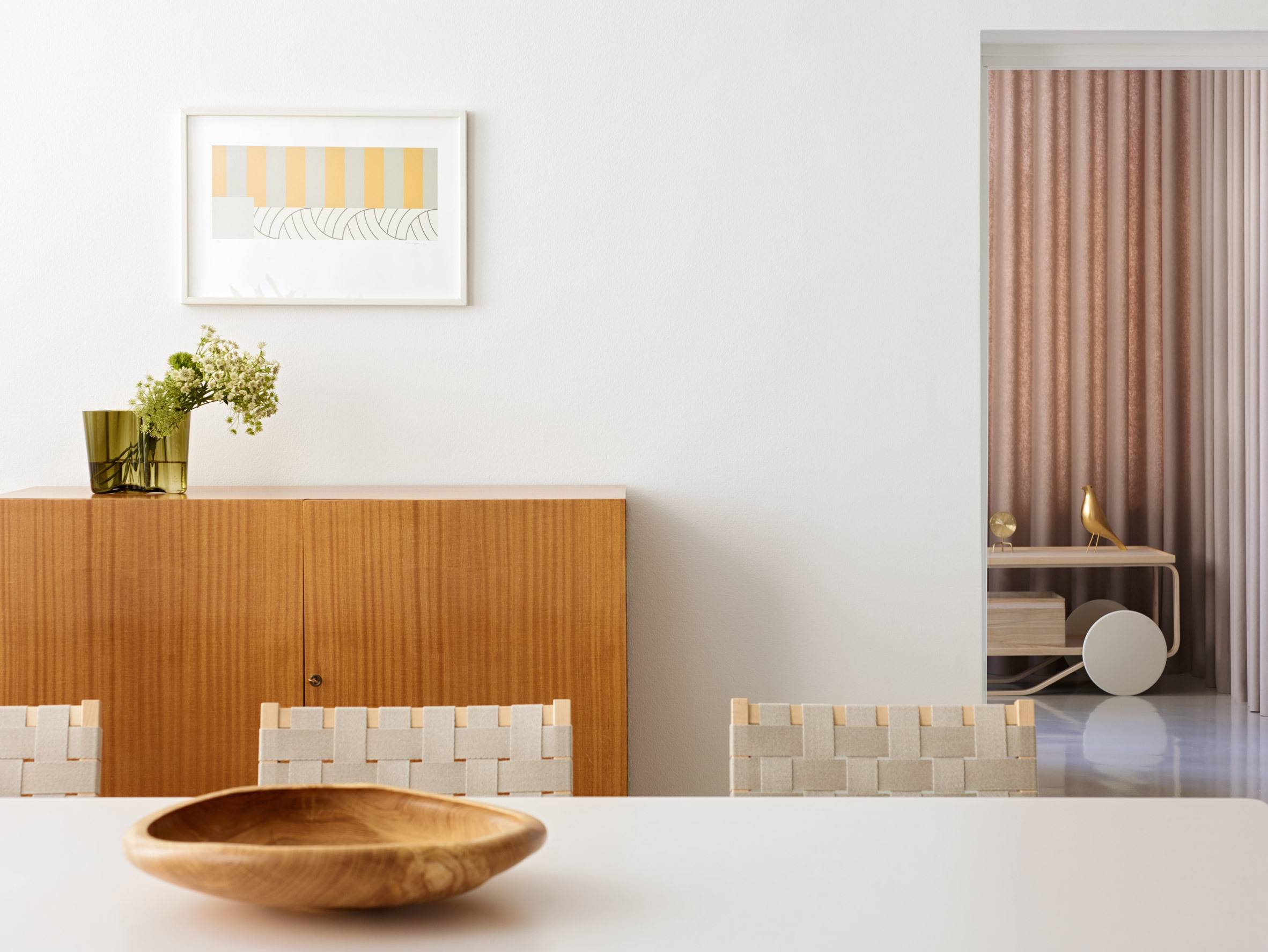


SevilPeach为芬兰家具品牌Artek设计了总部,生动的剧院风格窗帘和苍白的表面作为其简约桌椅系列的背景。
SevilPeach has designed the headquarters for Finnish furniture brand Artek, with vivid theatre-style curtains and pale surfaces serving as a backdrop for its collection of minimalist tables and chairs.
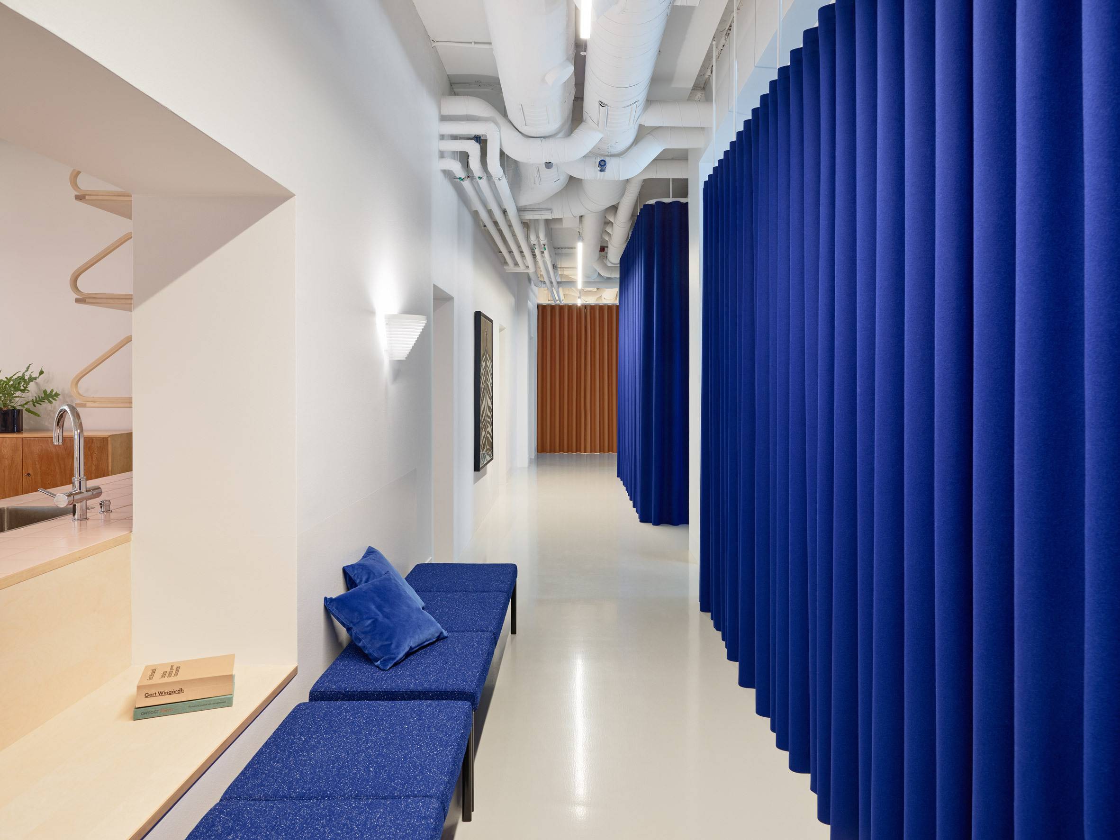
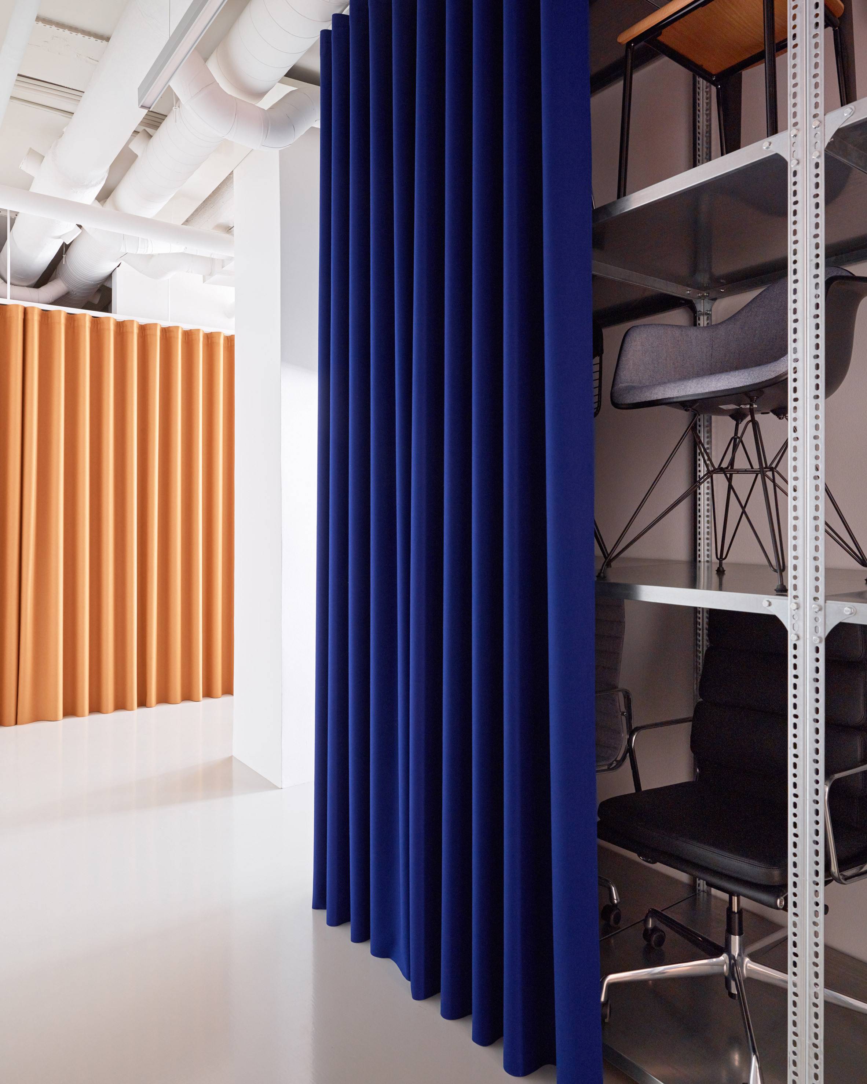
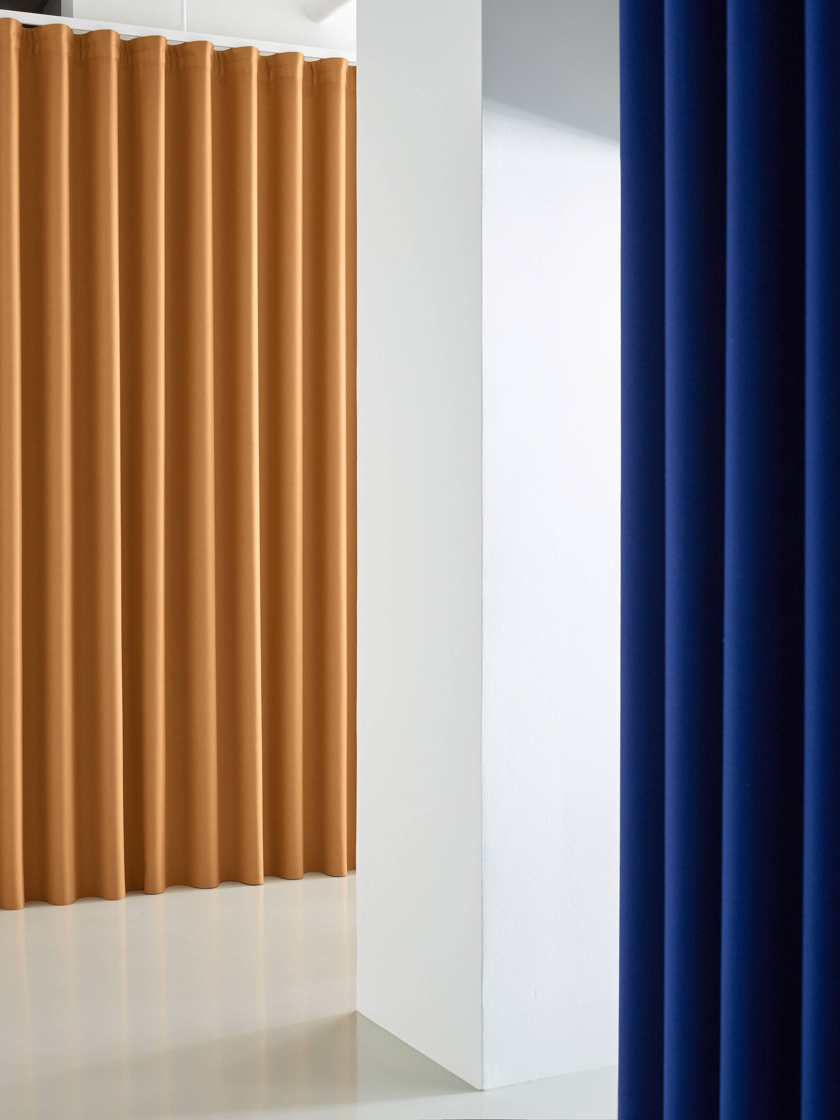
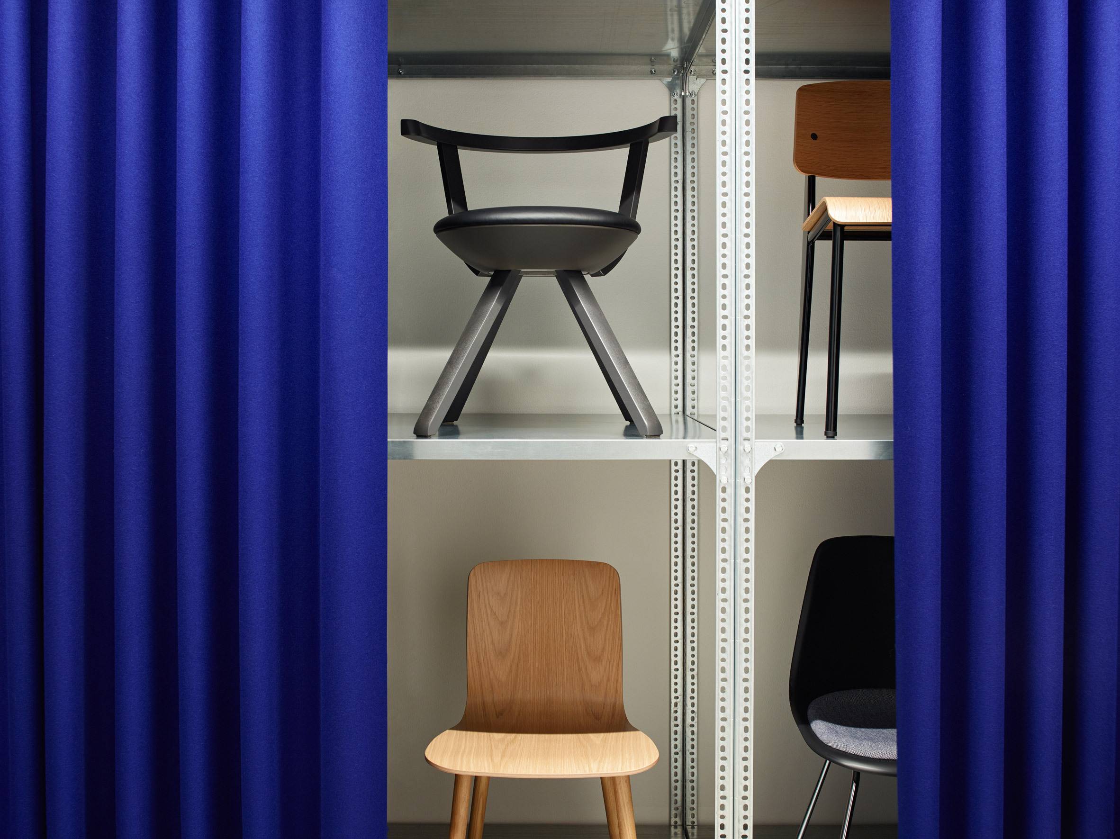
这些窗帘的位置是为了隐藏办公室较繁忙的部分,如材料样本库和椅子存储单元。
These curtains have been positioned to conceal busier parts of the office like the material sample library and chair storage unit.
