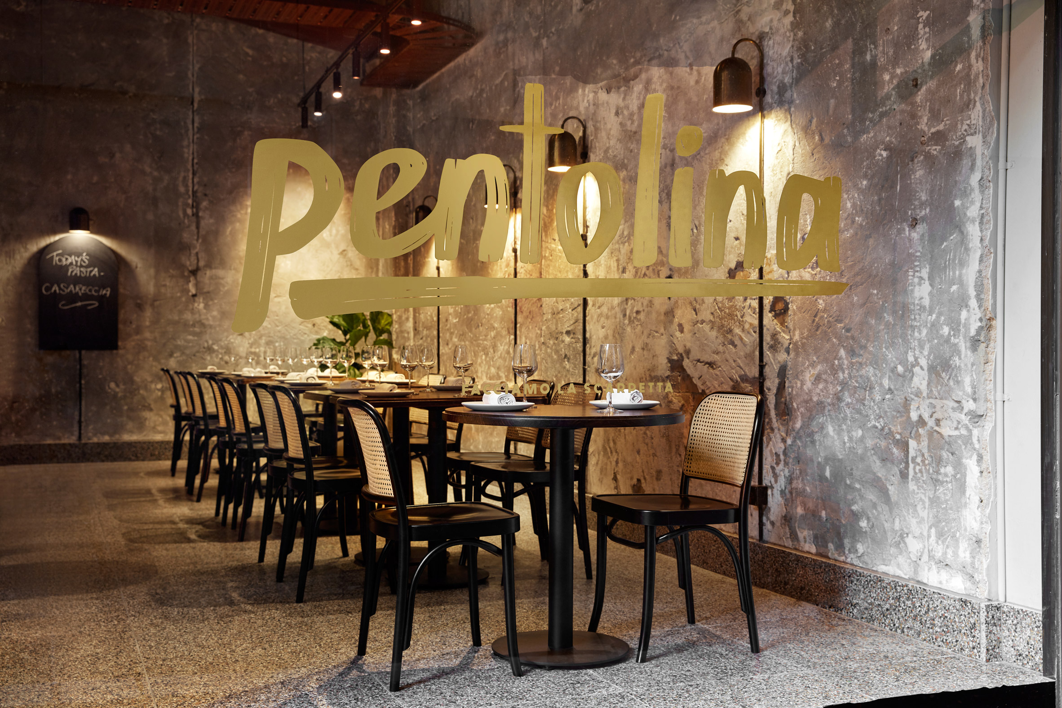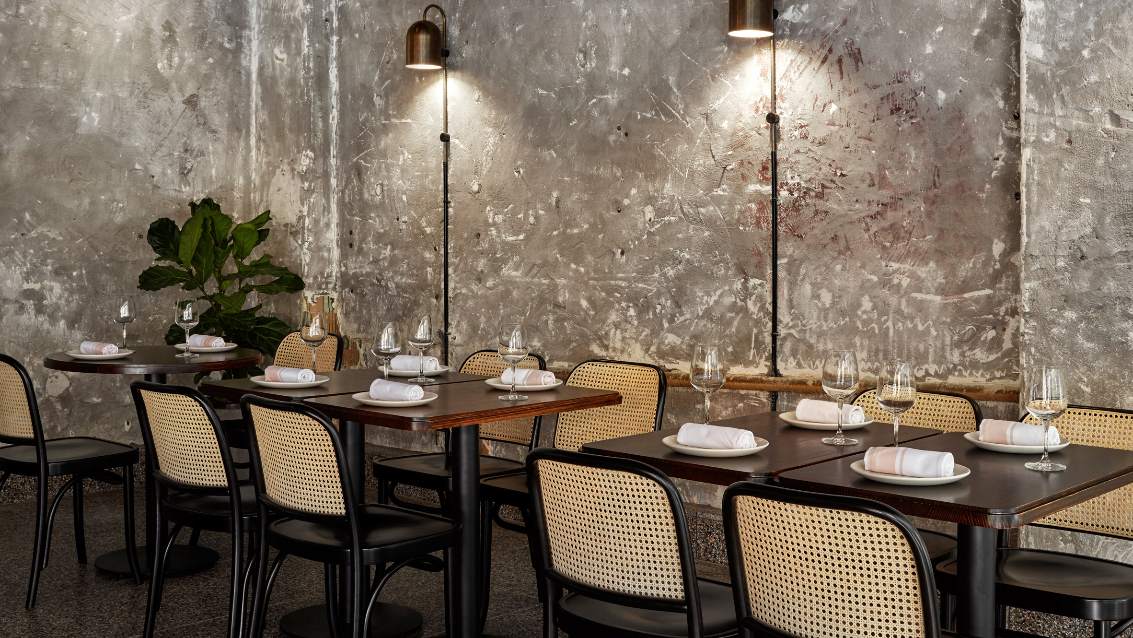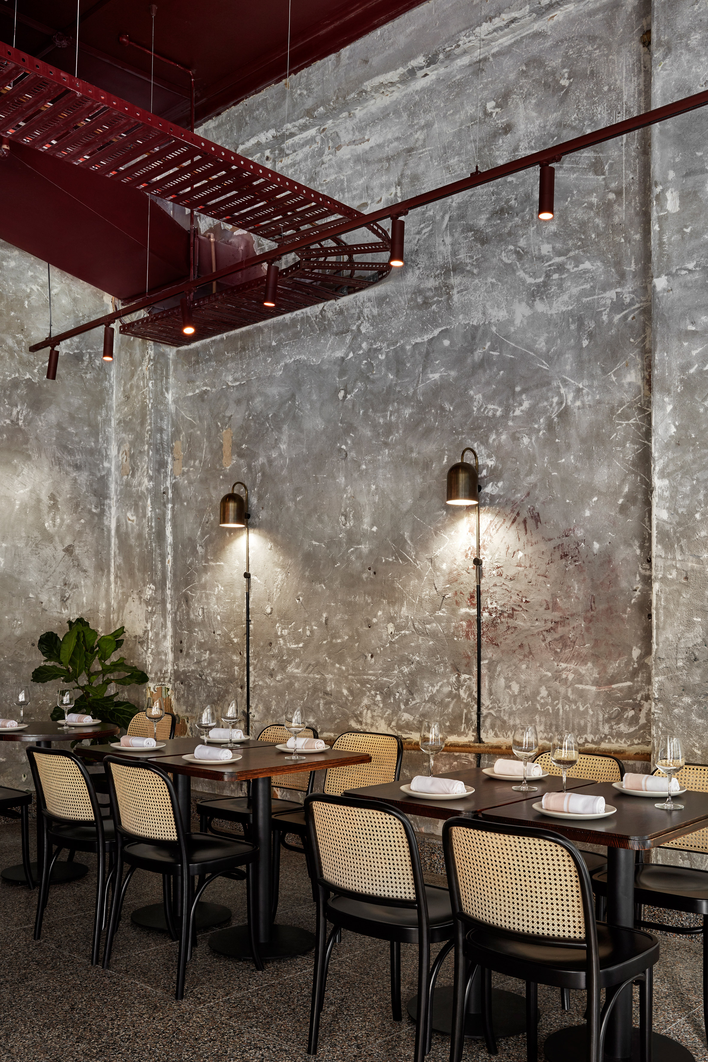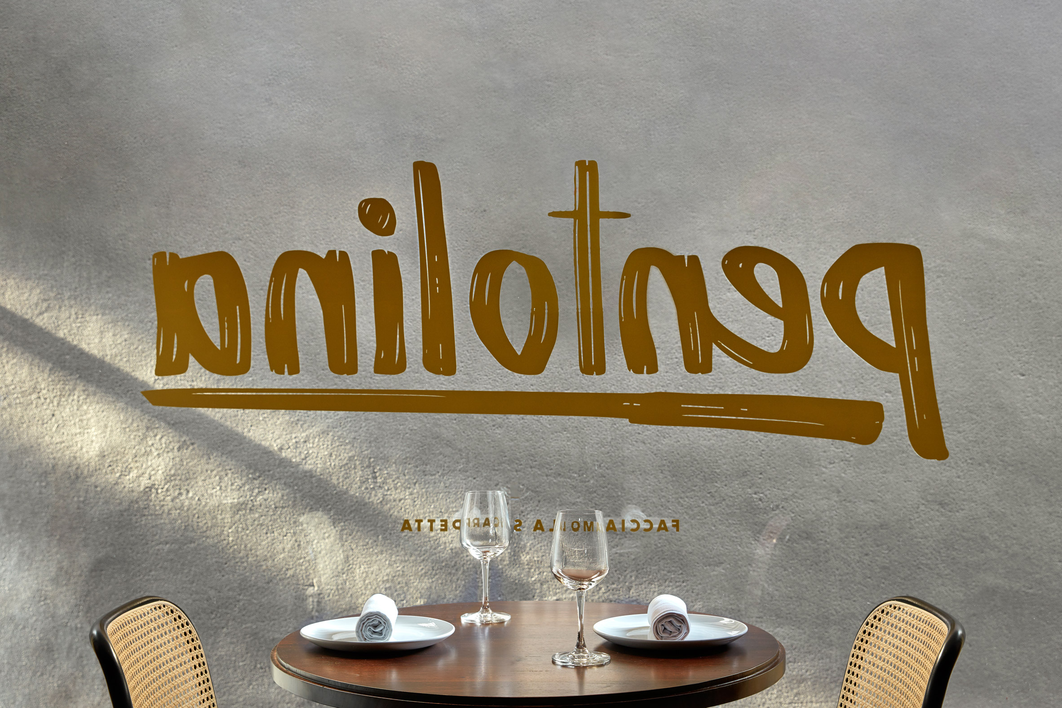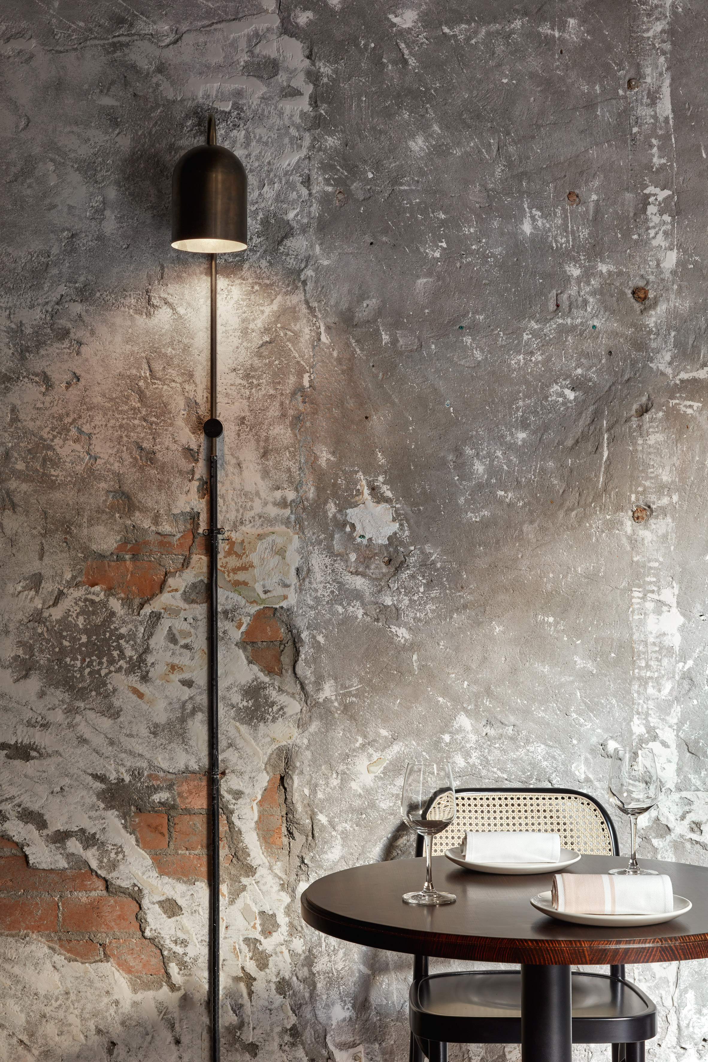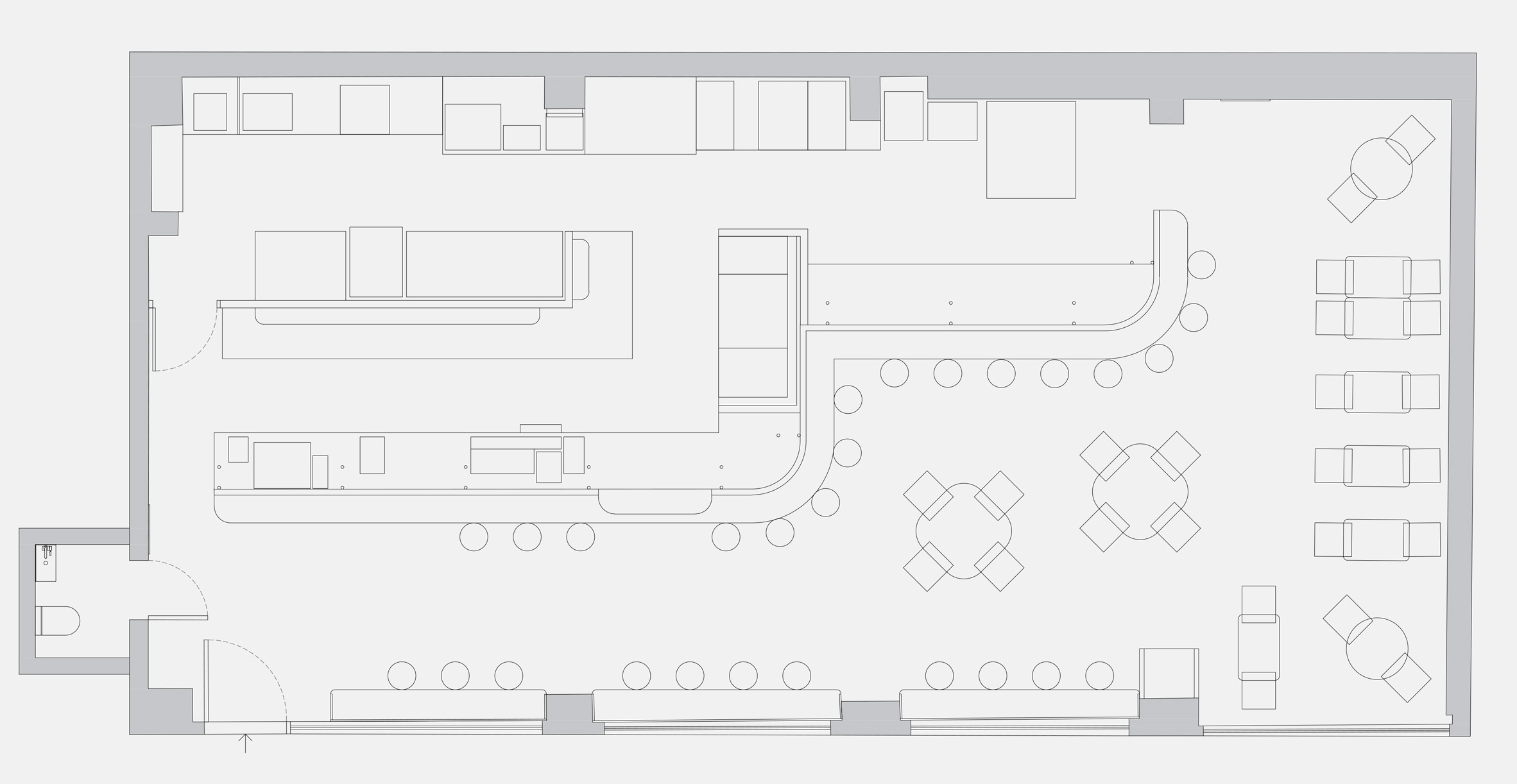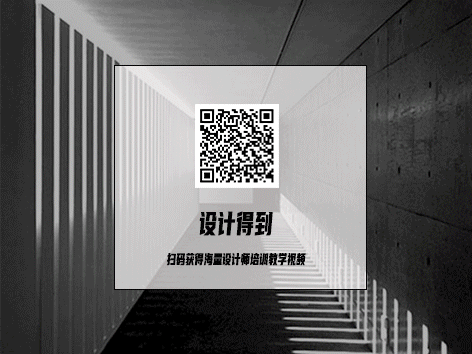位于墨尔本的古罗马风格餐厅

澳大利亚Biasol工作室为墨尔本这家意大利餐厅的内部装修搭配了破旧的混凝土墙和粉色大理石和浓郁的红色色调,这家餐厅的视觉效果来自古罗马。
Australian studio Biasol paired worn concrete walls with pink marble and rich red accents for the interiors of this Italian restaurant in Melbourne, which takes visual cues from Ancient Rome.
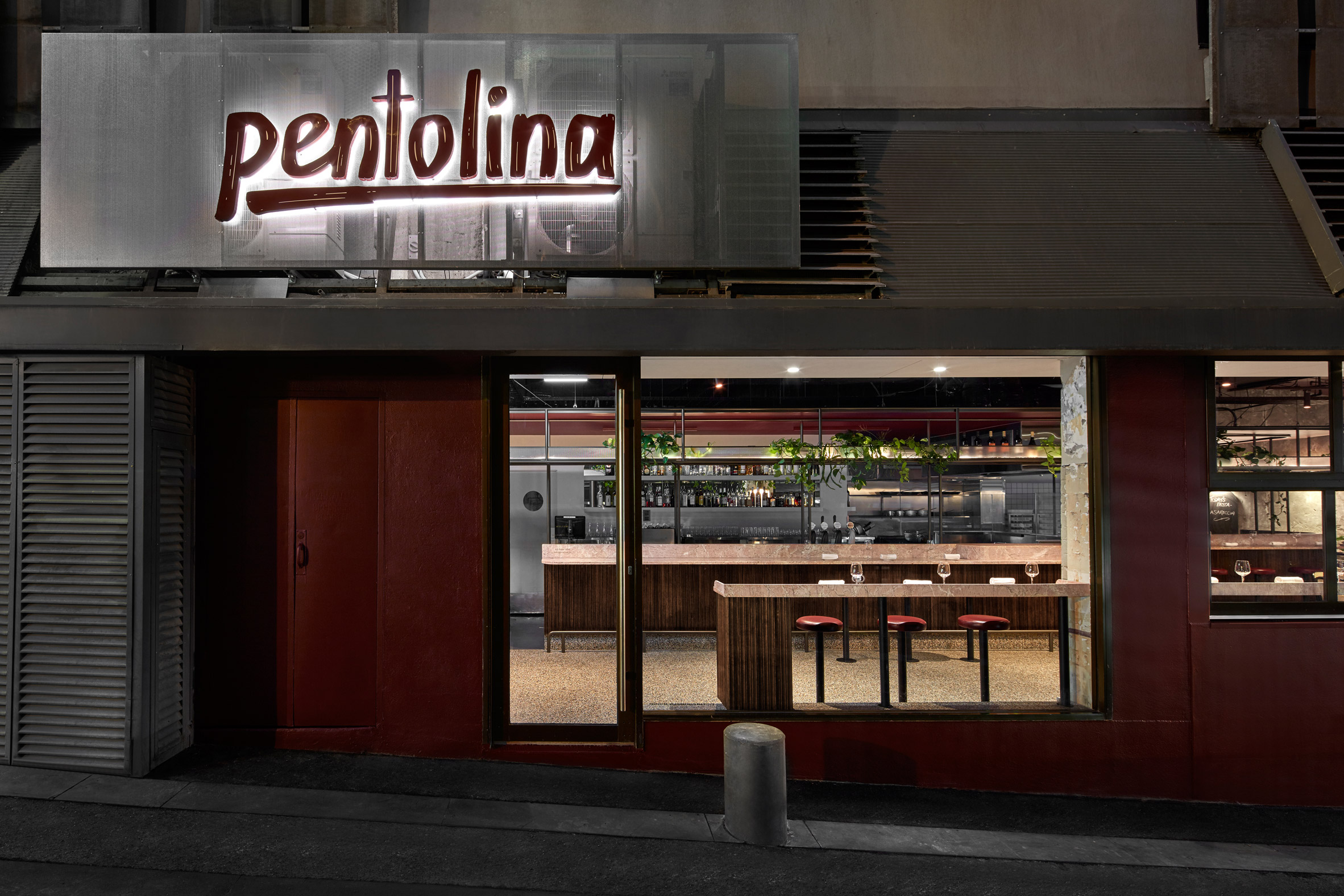
柜台统一了餐厅的主要功能——酒吧、烹饪线、面食制作和餐饮,真正的意大利时尚将客人聚集在一起,与彼此和员工互动。
The counter unifies the key functions of the restaurant – bar, cook line, pasta making and dining – and in true Italian fashion brings guests together to engage with each other and the staff.
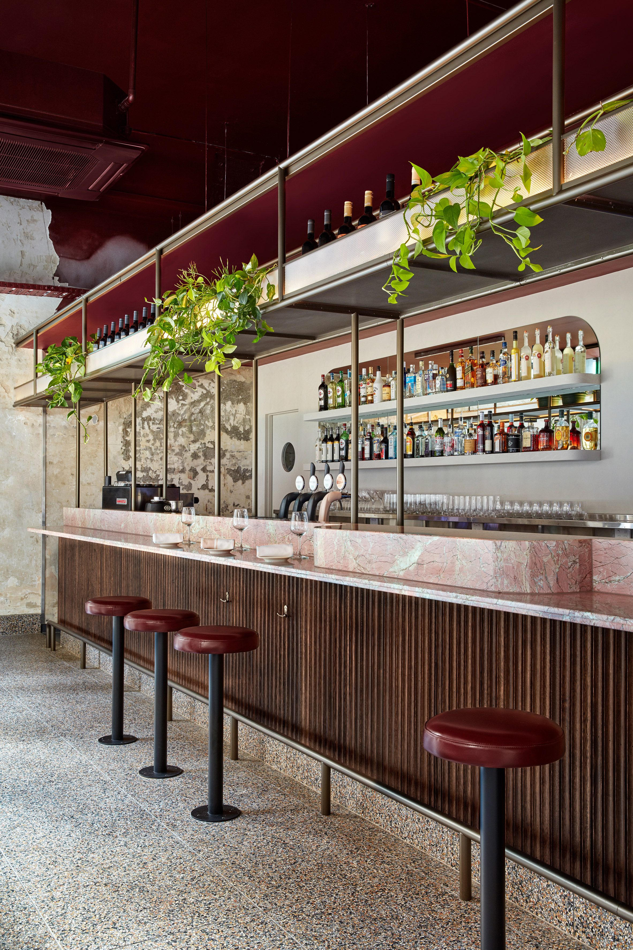
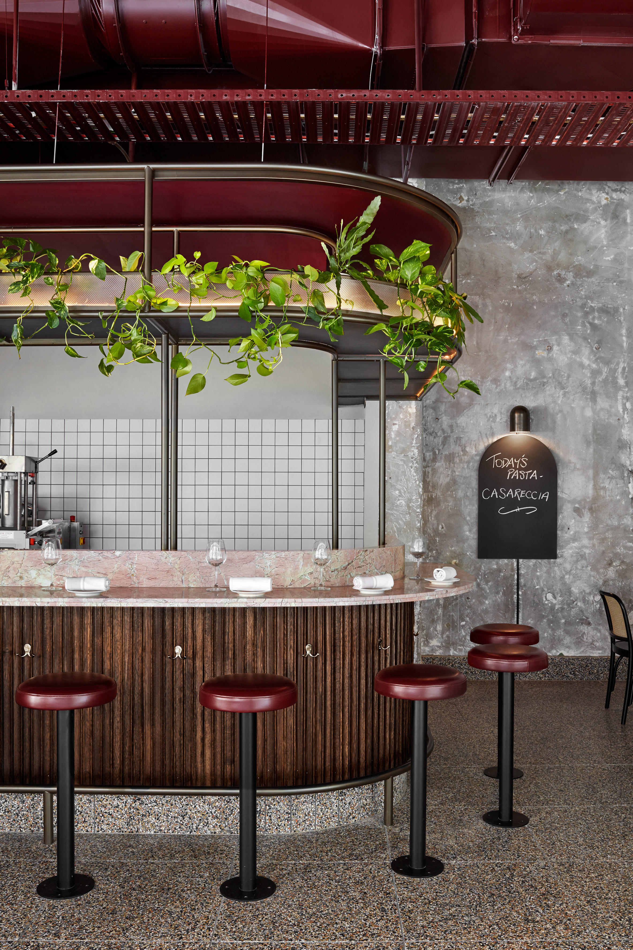
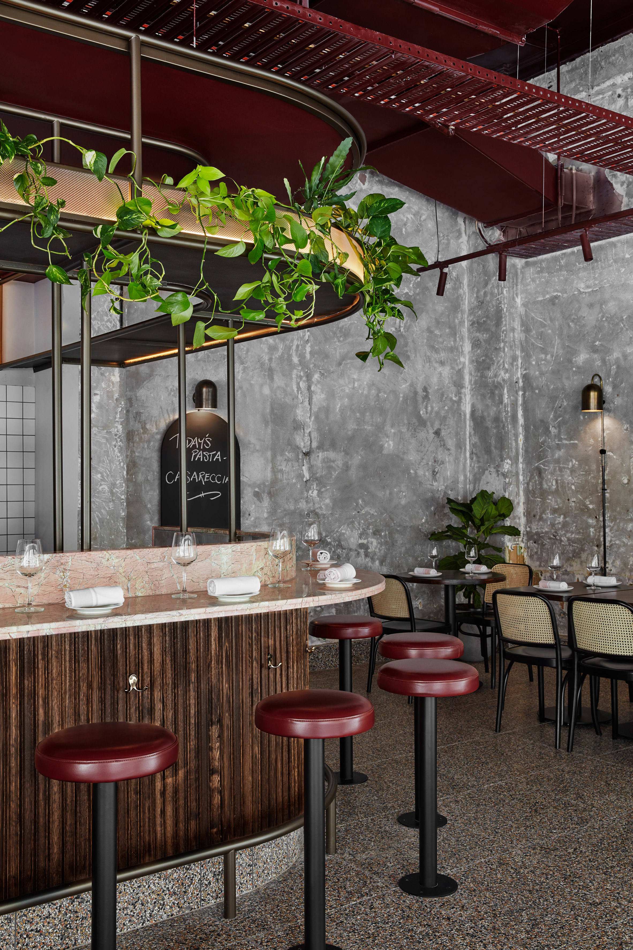
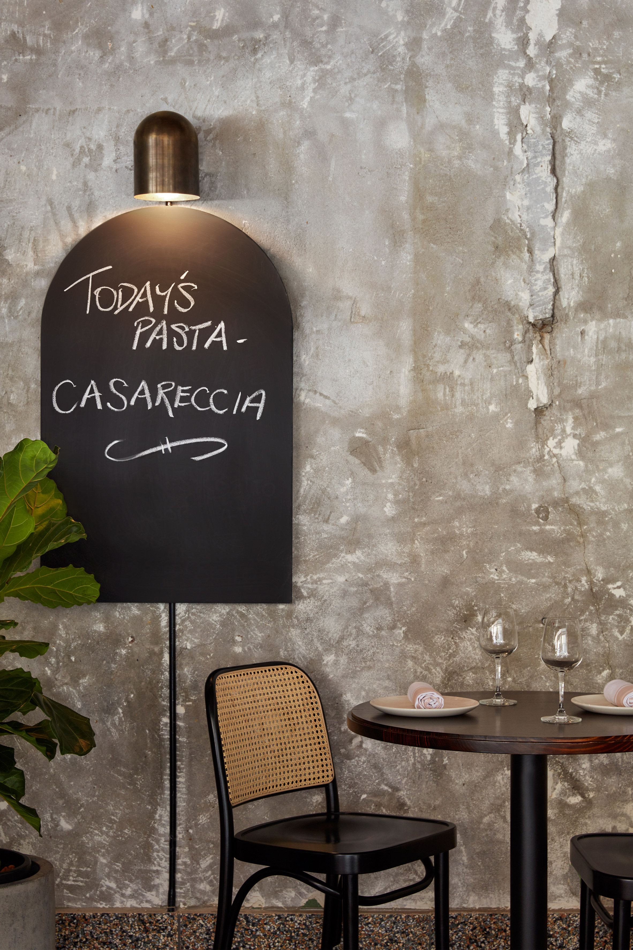
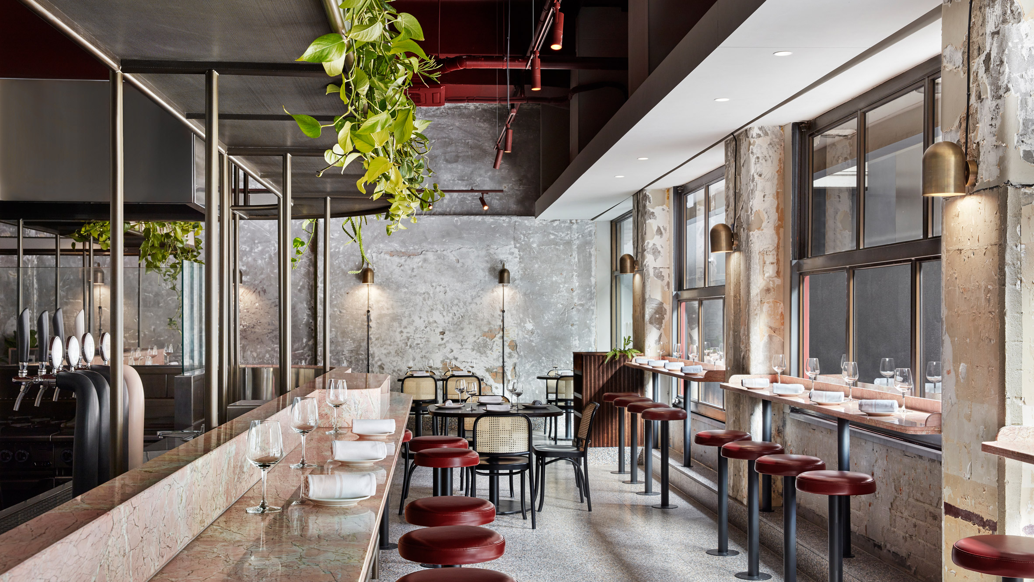
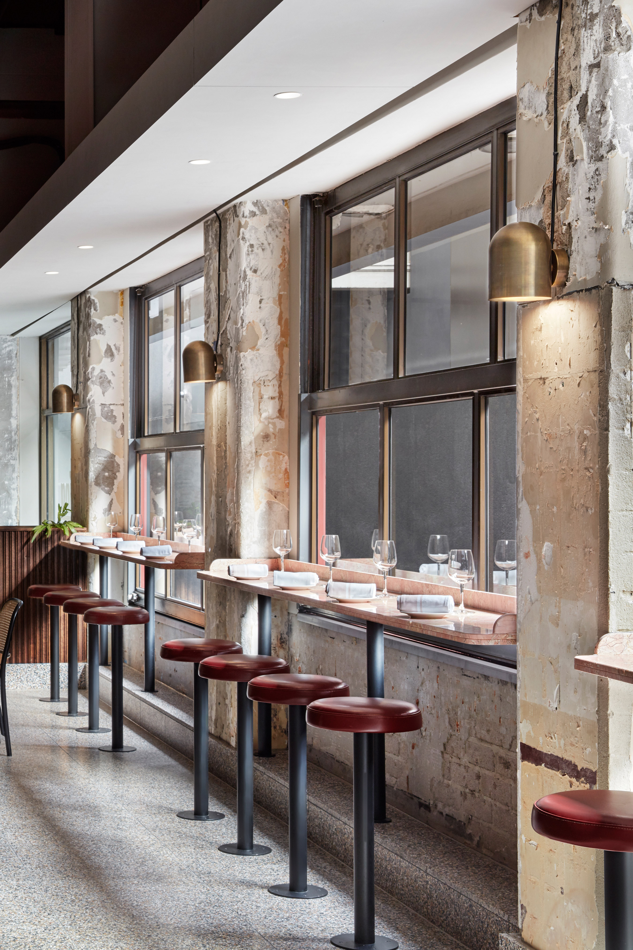
比亚索尔的Pentolina餐厅
Pentolina位于小柯林斯街一座有100年历史的建筑内,周围有许多其他的餐馆和商店。
工作室负责人让-皮埃尔·比亚索尔告诉德津:“他想以符合墨尔本蓬勃发展的酒店文化的当代方式,展现对传统罗马面食酒吧的怀旧之情。”
Pentolina restaurant by Biasol
Pentolina is set inside a 100-year-old building on Little Collins street, surrounded by a host of other eateries and shops.
"He wanted to bring out the nostalgia of traditional Roman pasta bars in a contemporary way fitting to Melbourne's thriving hospitality culture," Jean-Pierre Biasol, principal of the studio, told Dezeen.
