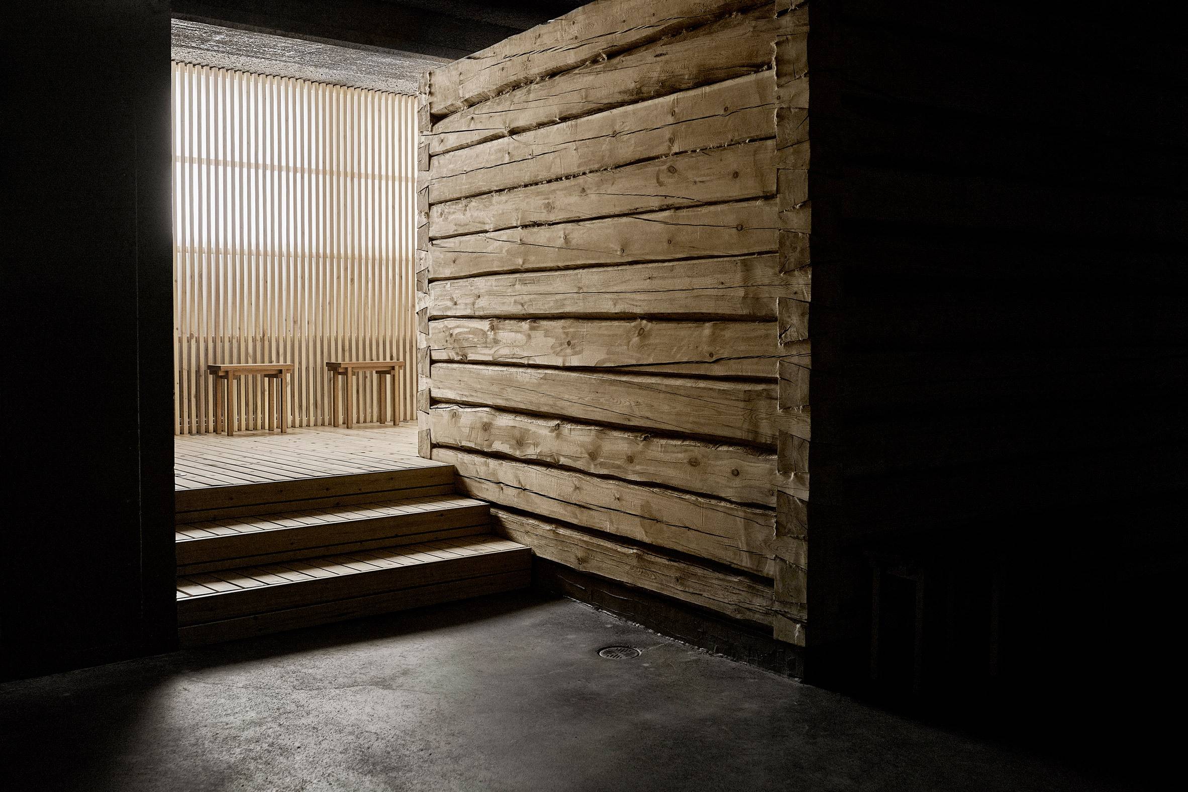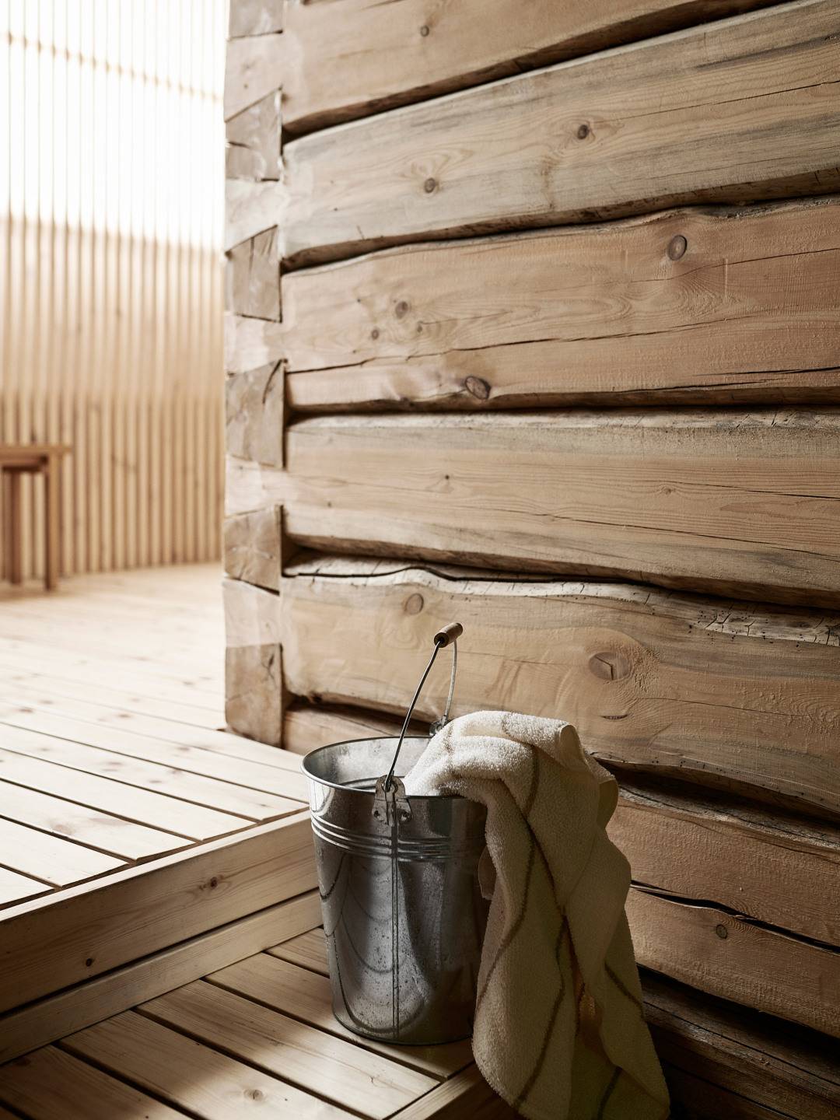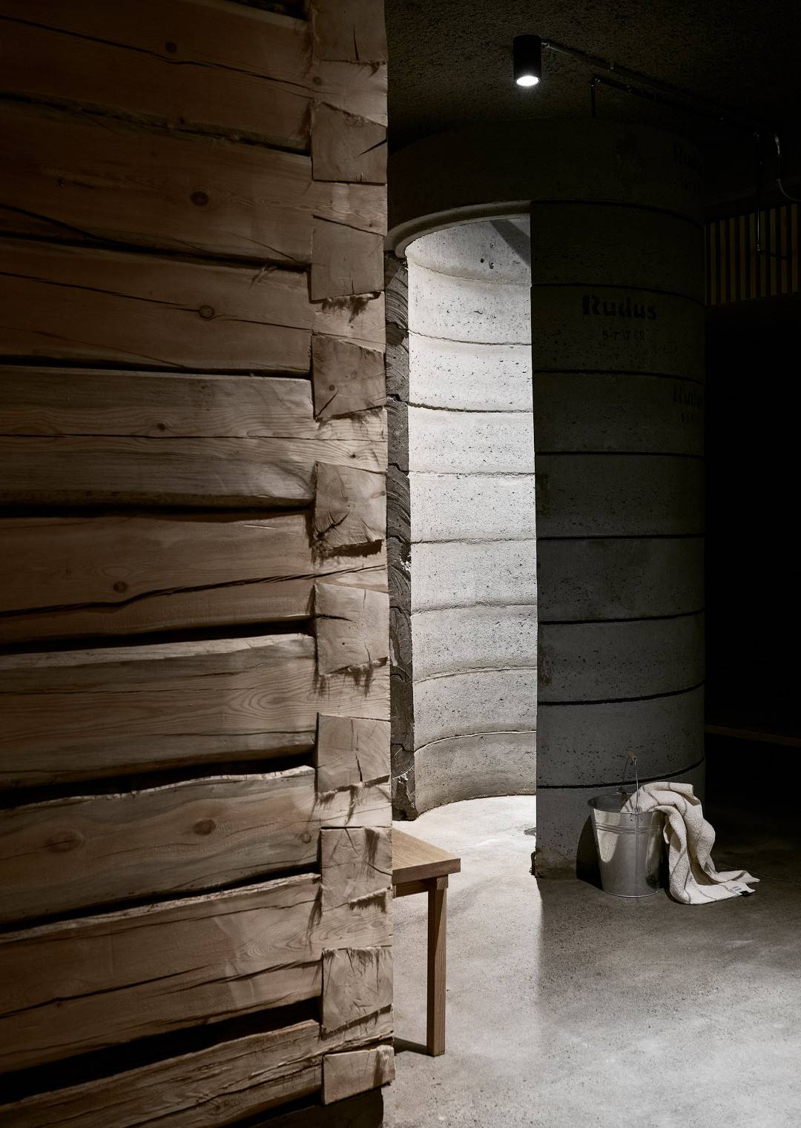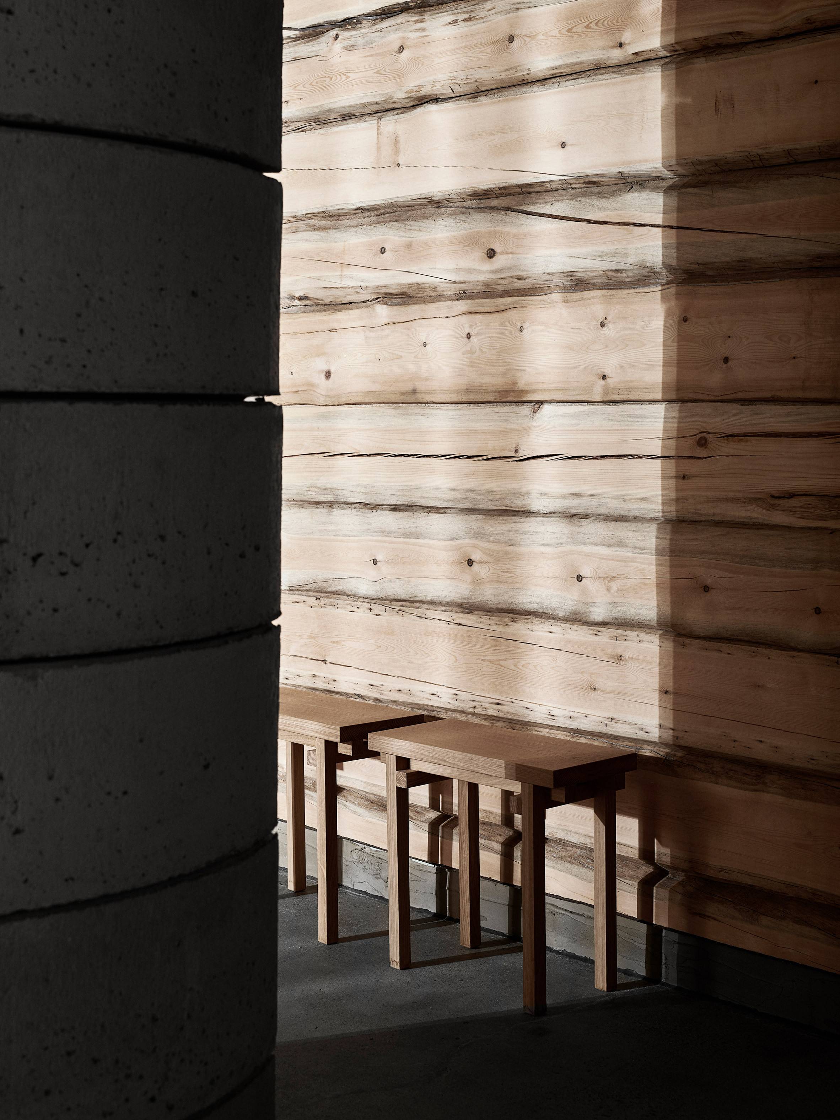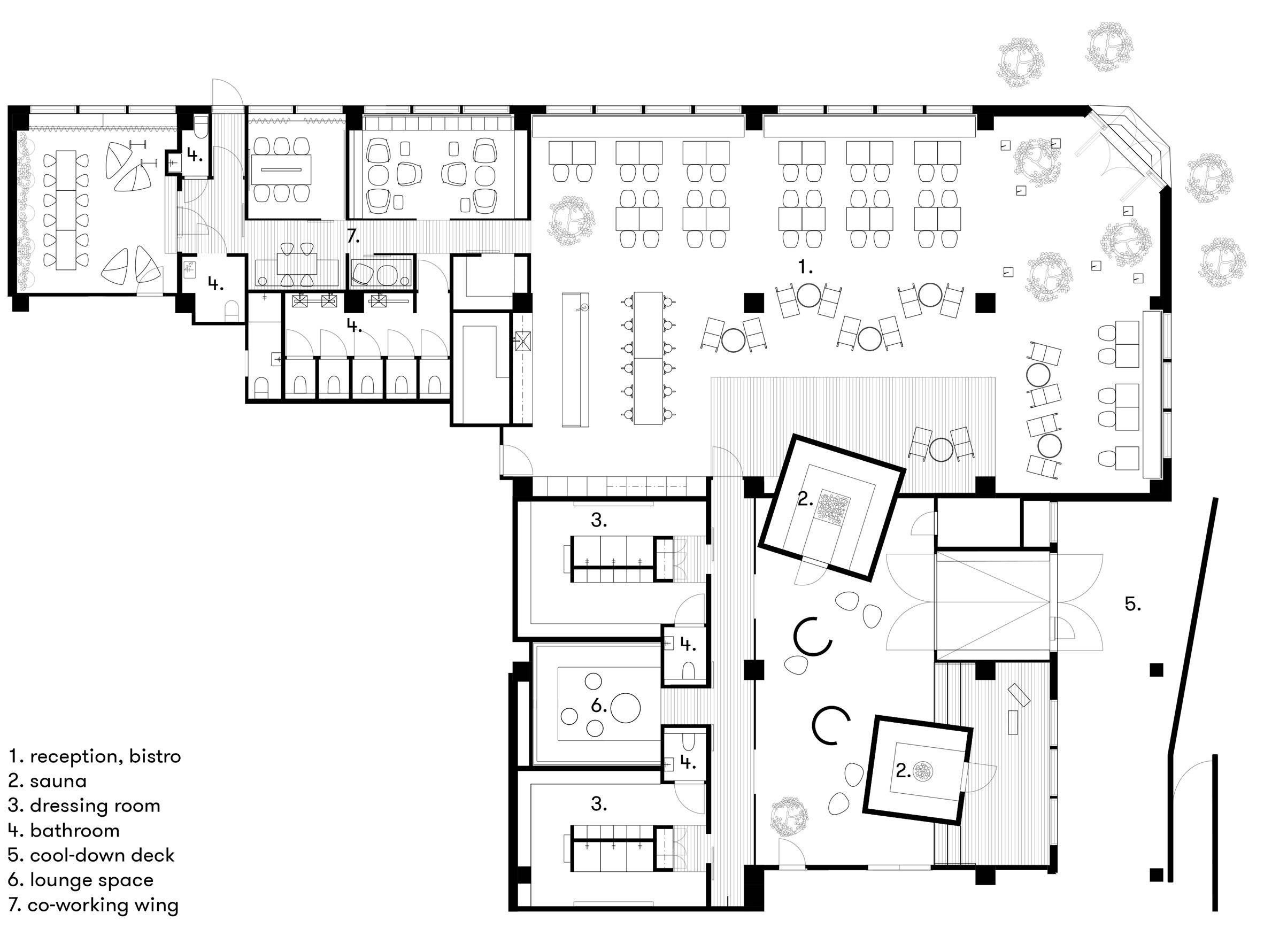建筑师的室内设计

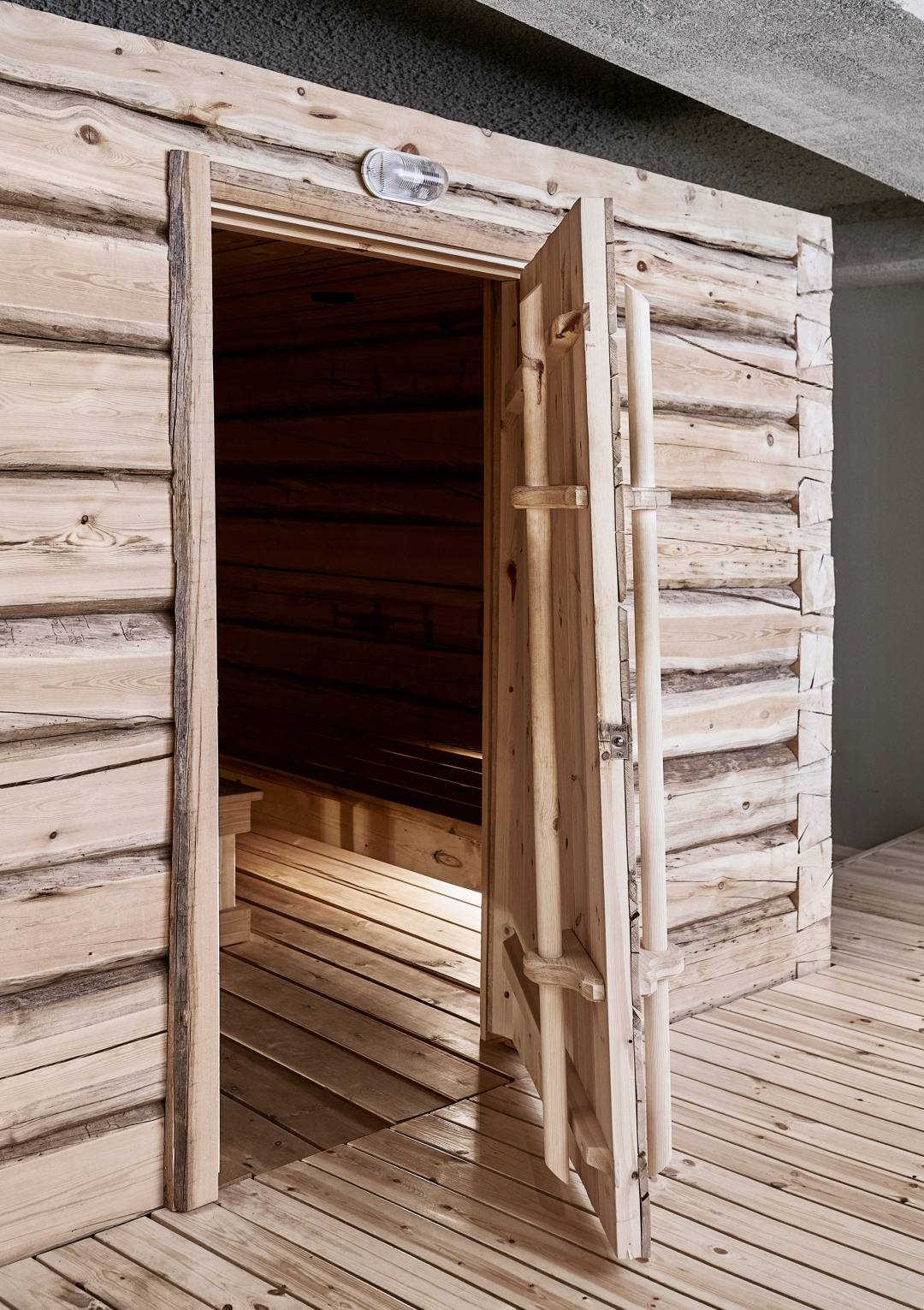
这座占地540平方米的芬兰松树桑拿综合楼位于一个以前的工业红砖社区,现在被安置在一个以前的海关检查站,后来用作仓库建筑。
Located in a former industrial red brick neighbourhood, the 540 square metre Finnish pine sauna complex has been inserted in a former customs checkpoint, which later served as a warehouse building.
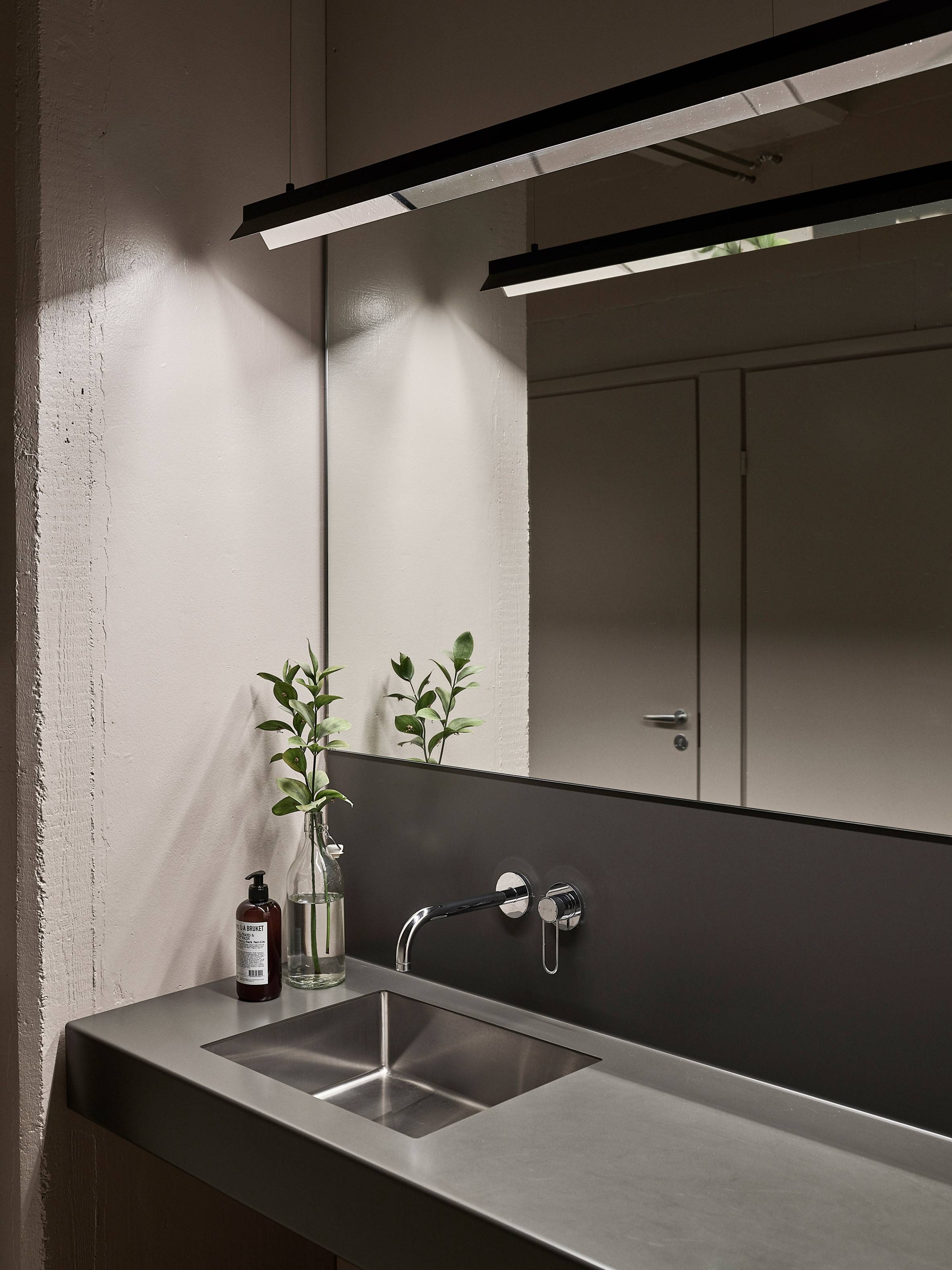
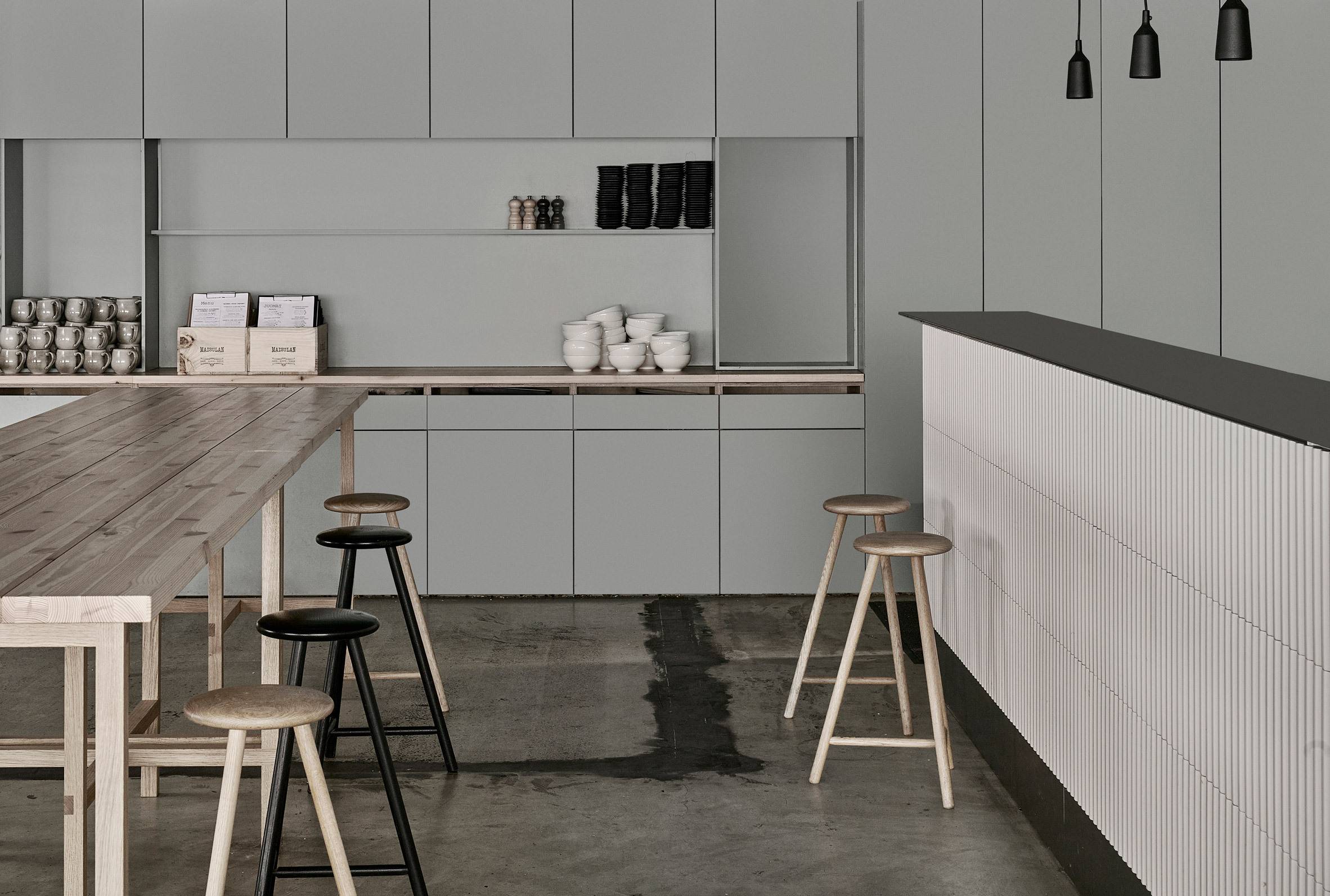

该设计旨在建立在19世纪晚期的korttelisauna(即邻里桑拿)概念的基础上,社区将在这里满足基本的卫生需求。
The design aims to build upon the notion of the late nineteenth century korttelisauna, or neighborhood sauna, where the community would come to fulfil basic hygiene needs.
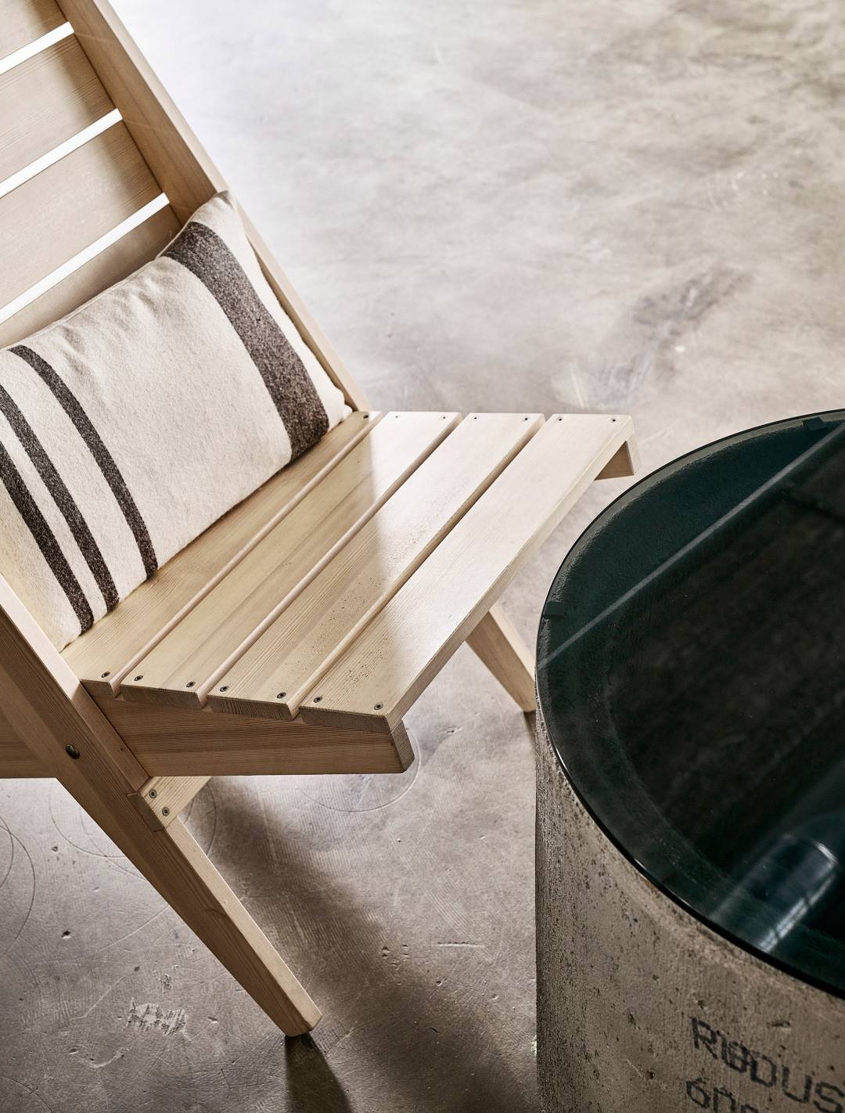
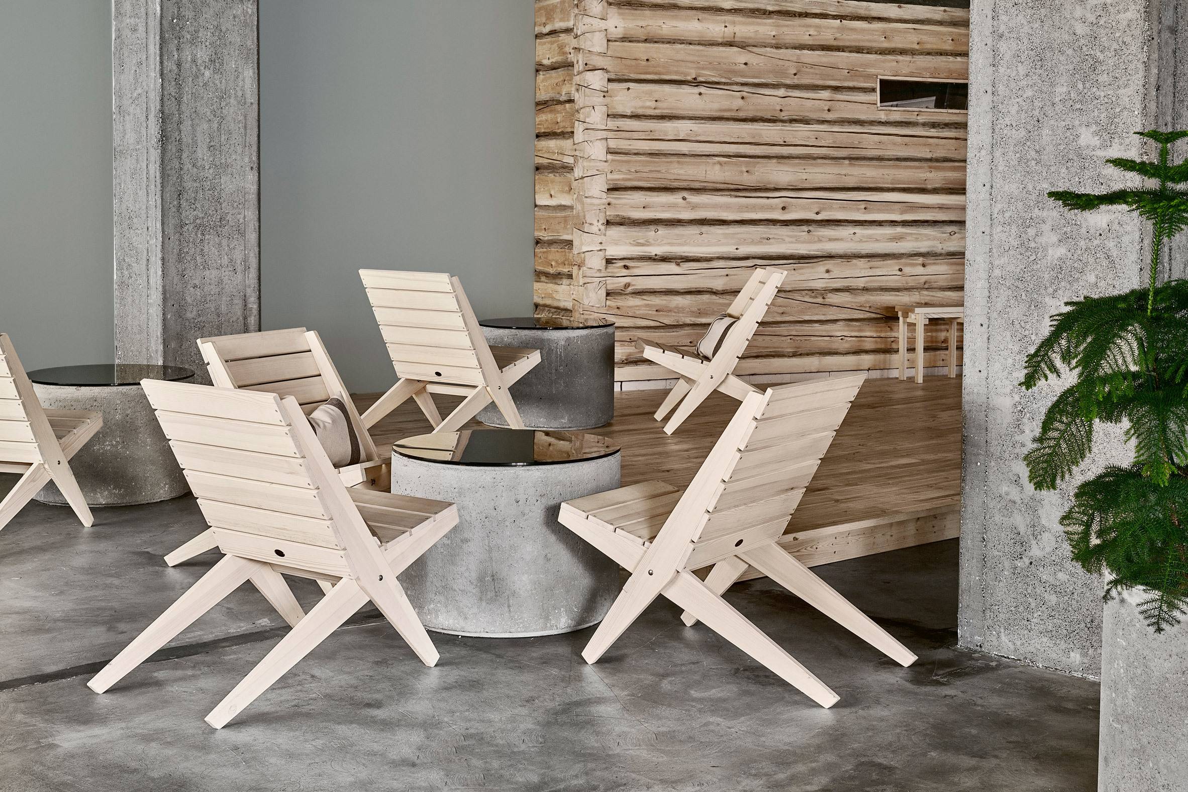


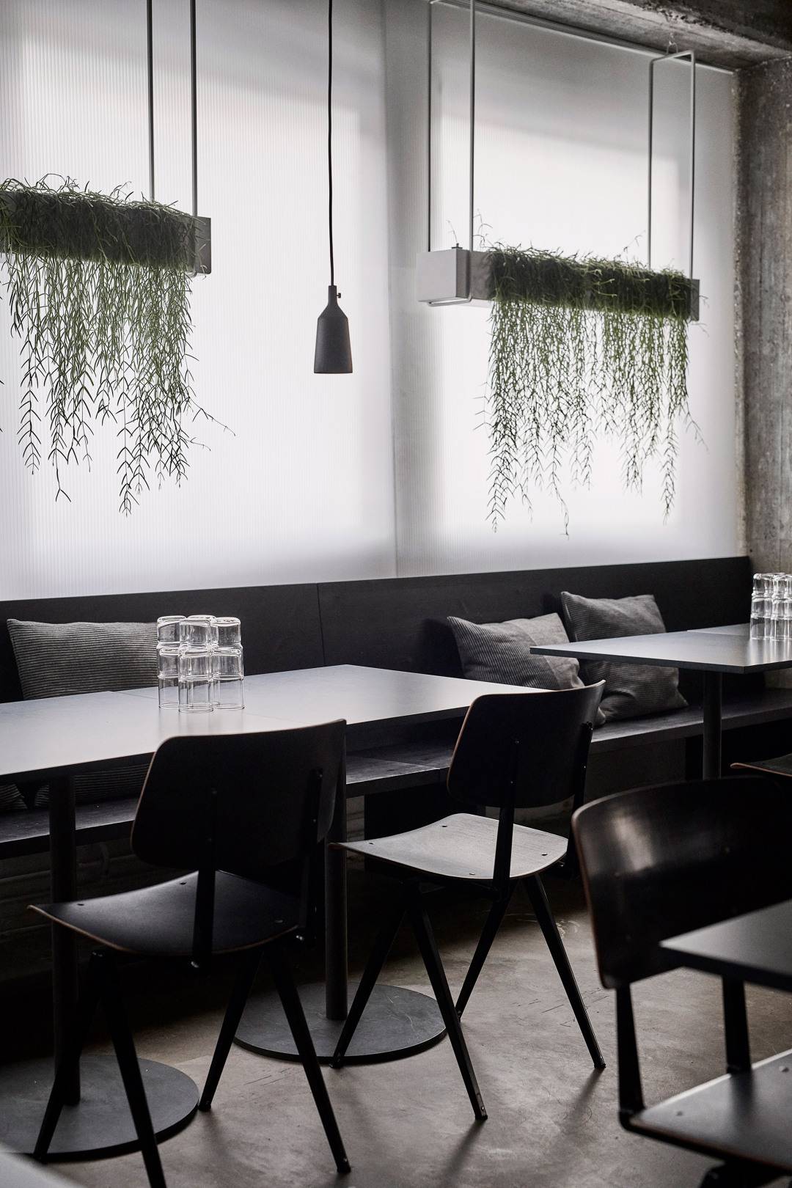
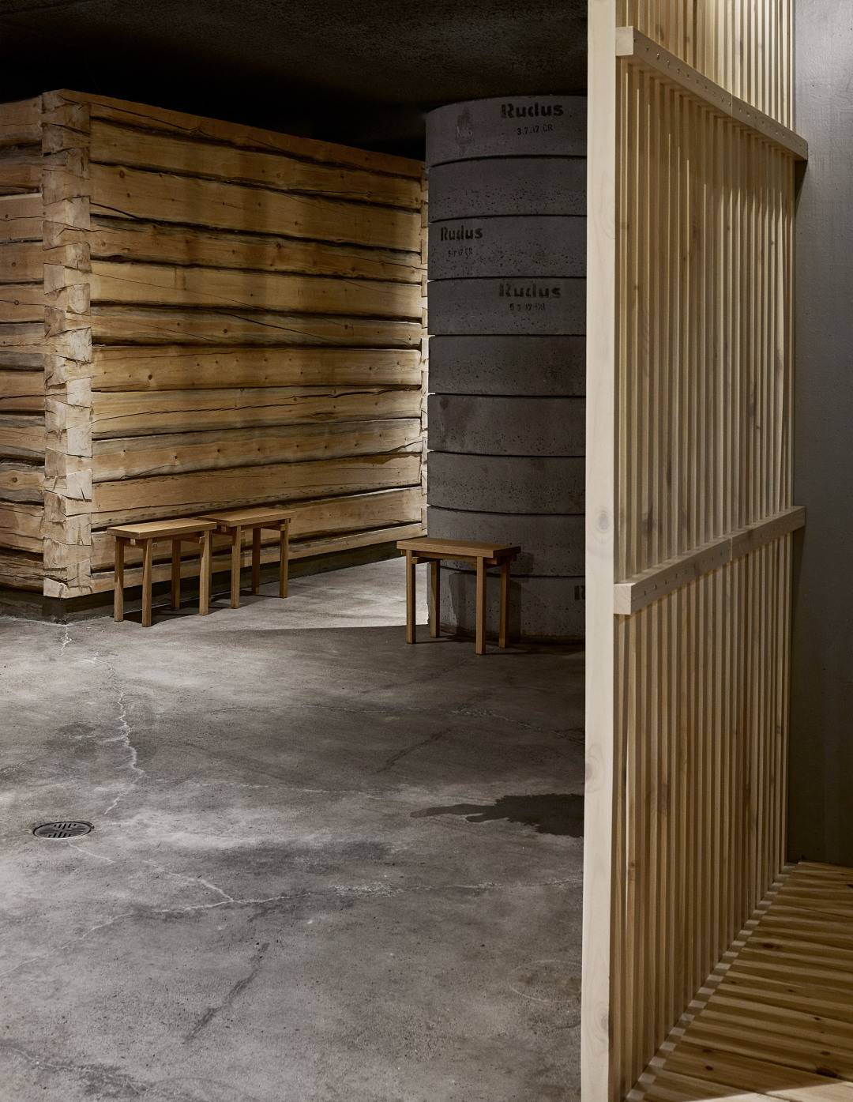
建筑师们渴望尊重桑拿浴室的工业历史,同时创造一个真实和“诚实”的桑拿体验,他们将建筑粗糙的混凝土饰面与芬兰传统上用于桑拿浴室的天然、温暖的松树分层。
Eager to respect the sauna's industrial past, while creating an authentic and "honest" sauna experience, the architects have layered the building's rough concrete finishes with natural, warm Finnish pine that is traditionally used in saunas in the country.
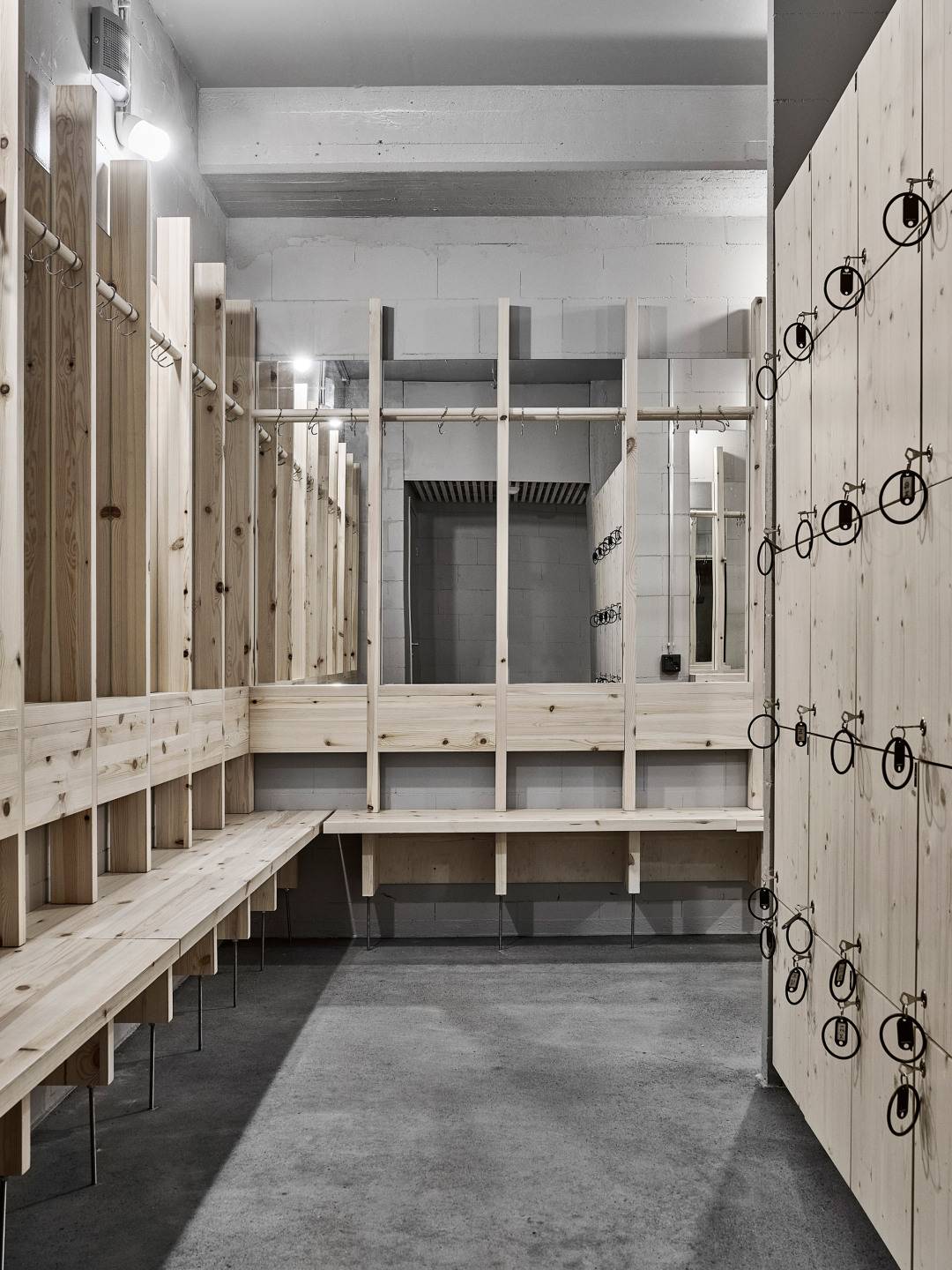
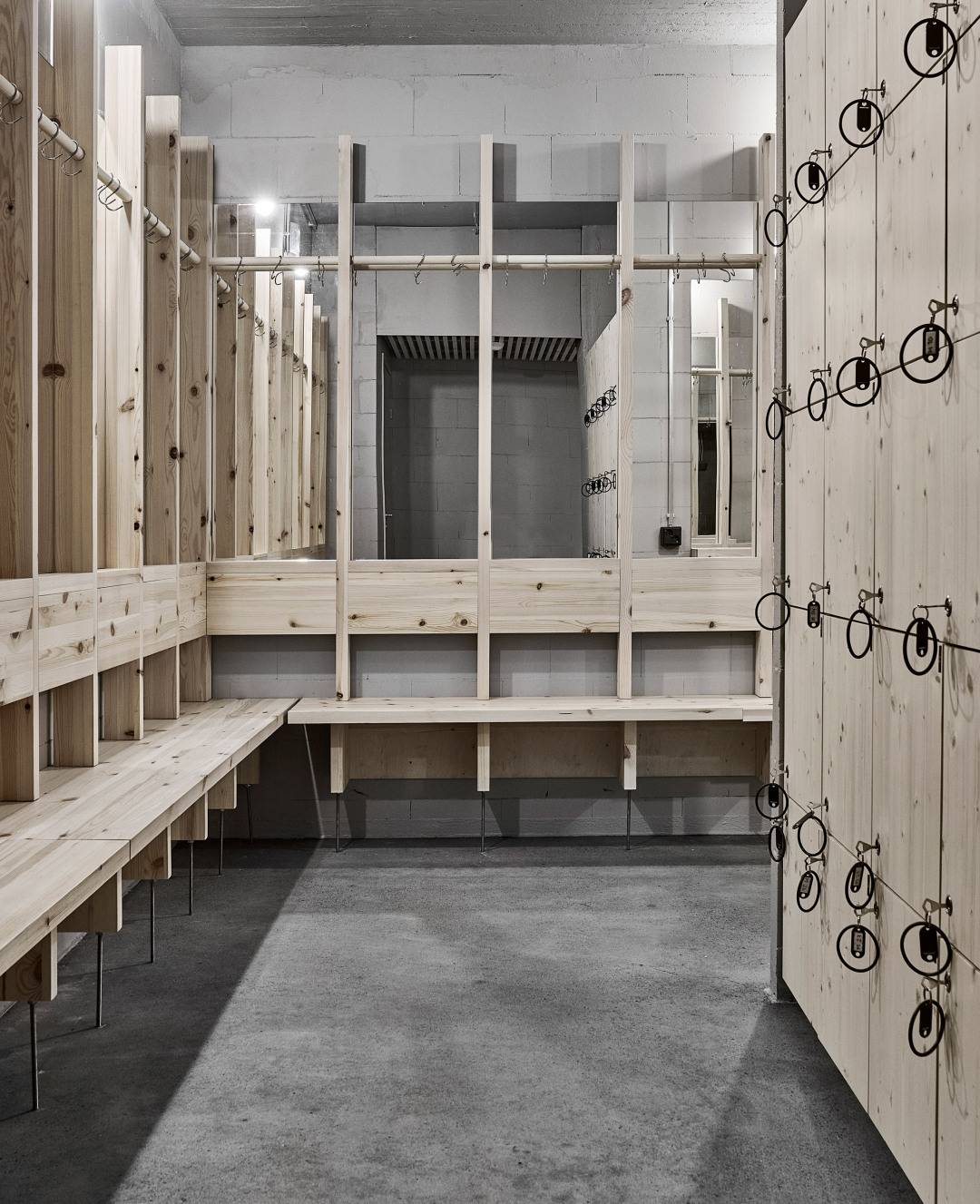
为了创造一个舒适的室内空间,并将桑拿房与城市外部隔离开来,外窗经过特殊处理,创造出一个柔软的乳白色外观,从桑拿房中唤起蒸汽。
“最重要的是,对保持桑拿体验完整性的强烈承诺在整个图林桑拿房中回响,最终建立了一个可靠、真实、热情的客厅,接待当地社区和其他地方——我们认为这是世界桑拿之都的完美选择!”
To create a cosy interior space, and to isolate the sauna from the city outside, the exterior windows are specially treated to create a soft and milky in appearance that evokes steam from a sauna.
"The resulting ambiance is a calm, peaceful one that creates a resounding appetite for sauna from the moment one steps inside," said the studio.
"Above all, the resounding commitment towards maintaining the integrity of the sauna experience echoes throughout Tullin Sauna, ultimately establishing a reliable, truthful, and welcoming living room that hosts the local community and beyond – a result we feel is perfect for the sauna capital of the world!"
