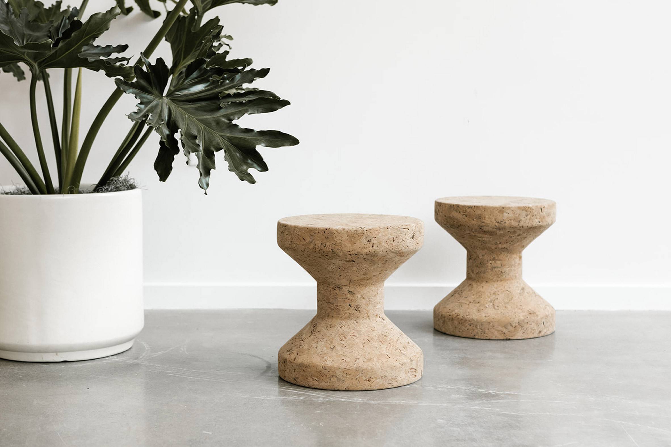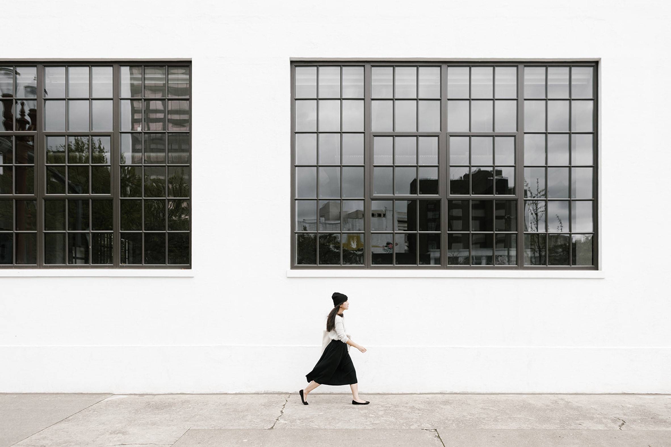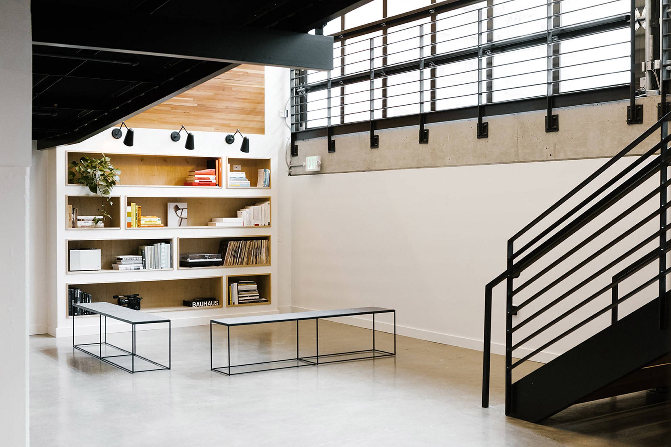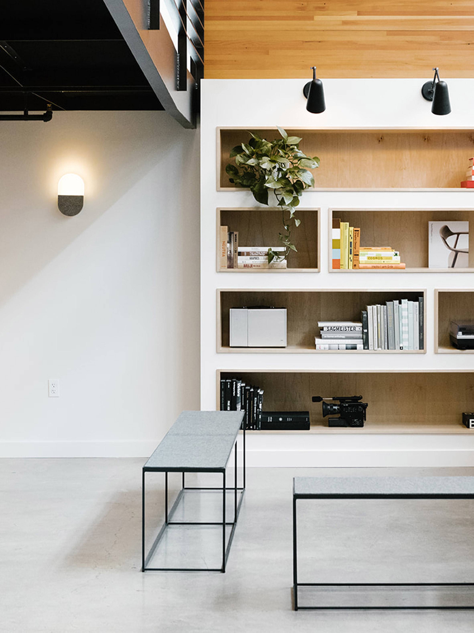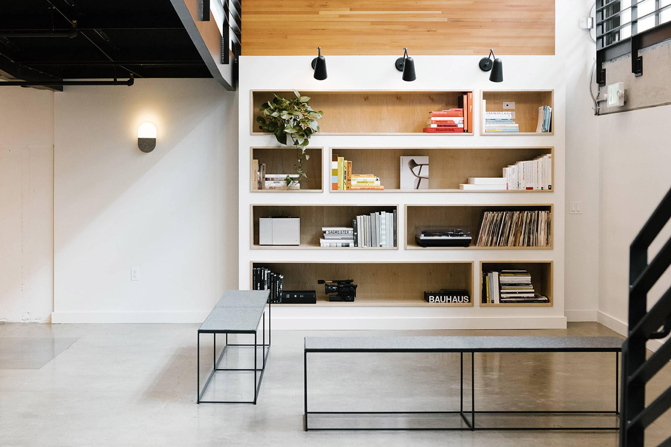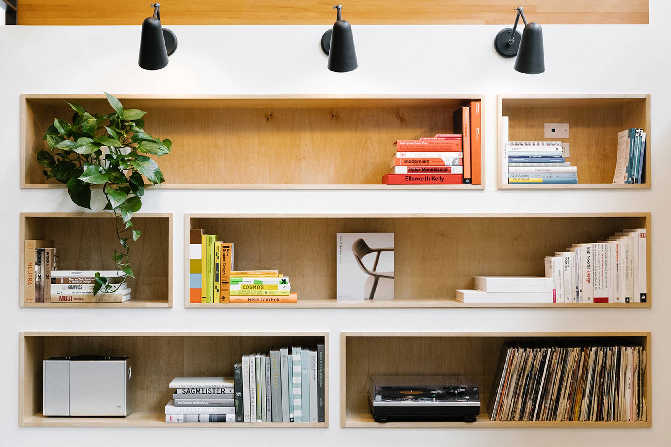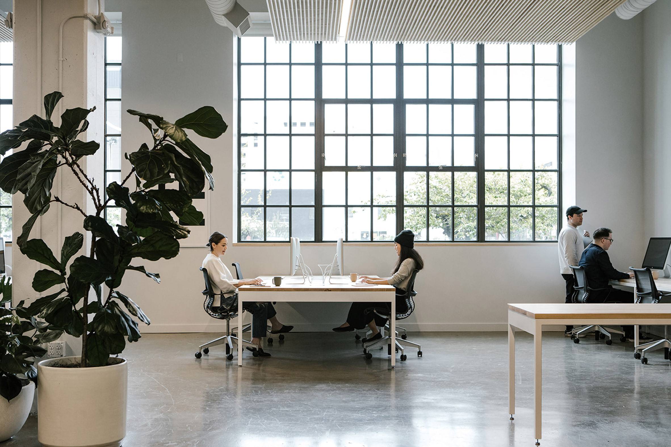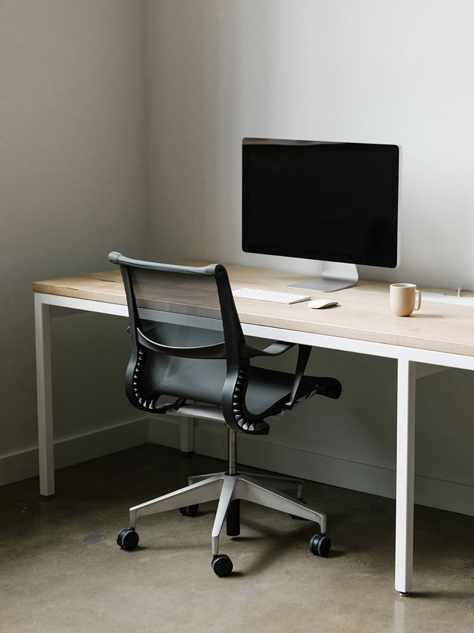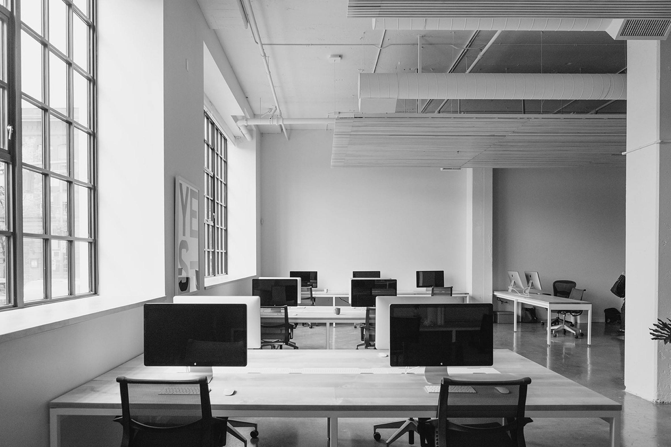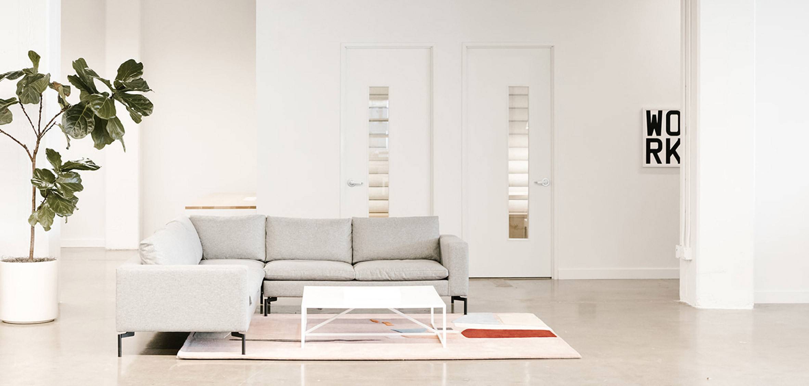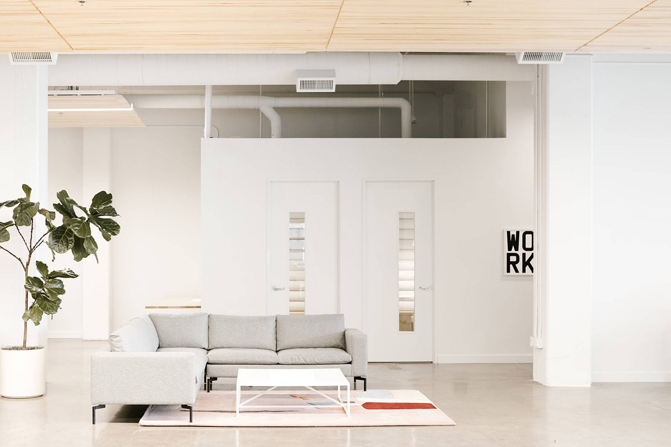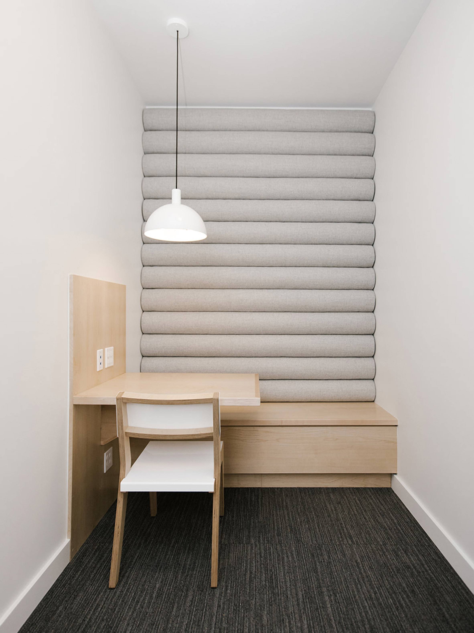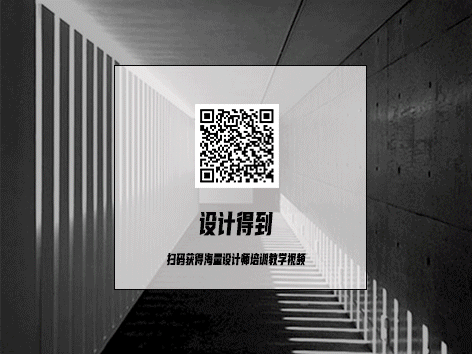你想在这样的办公空间工作吗?
模块化的室内设计空间

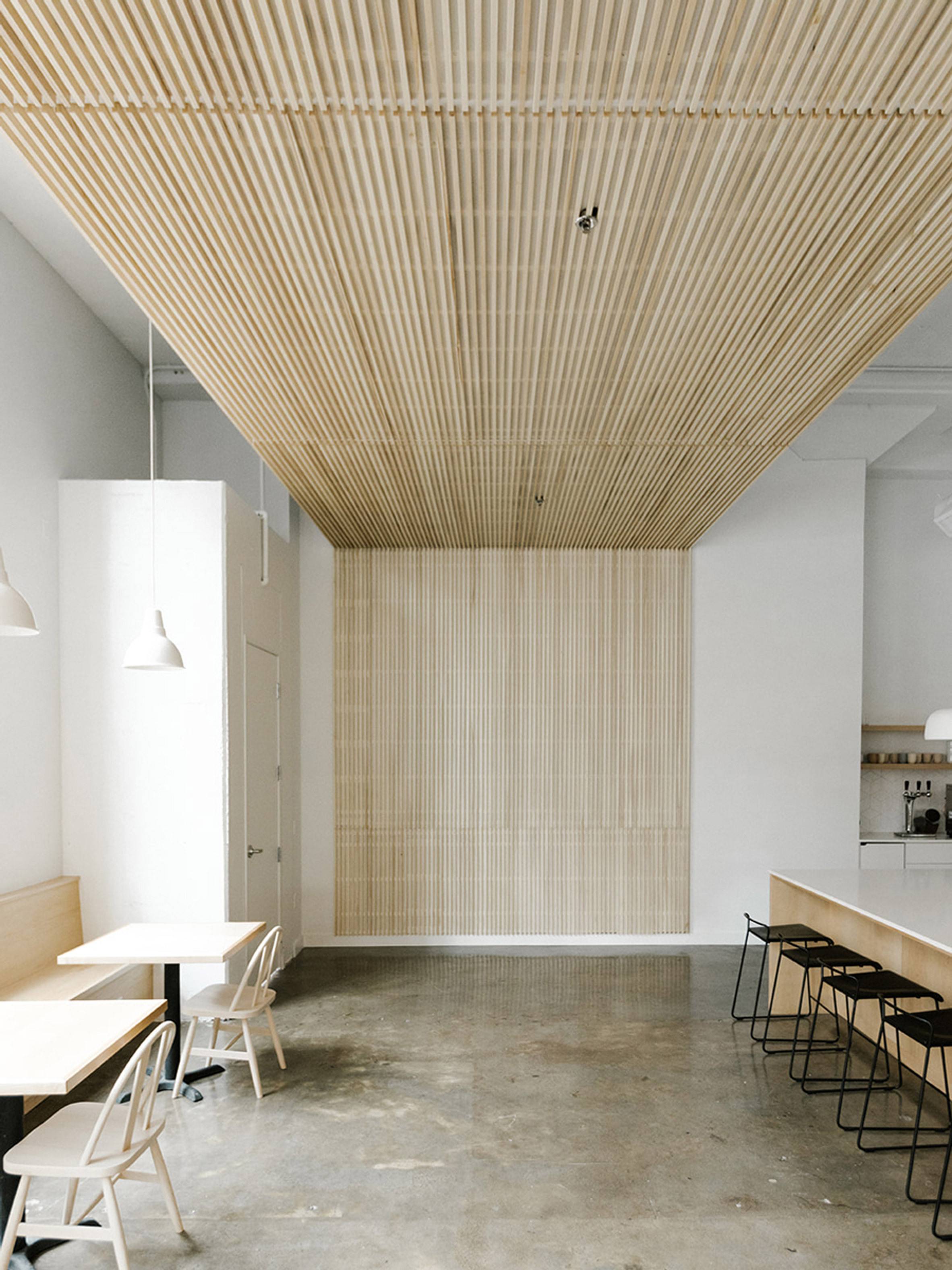
室内设计工作室Casework已经把俄勒冈州波特兰市一座20世纪的建筑改造成了一家数码产品代理公司的合作中心。
Interior design studio Casework has transformed a 20th-century building in Portland, Oregon, into a collaborative hub for a digital product agency.
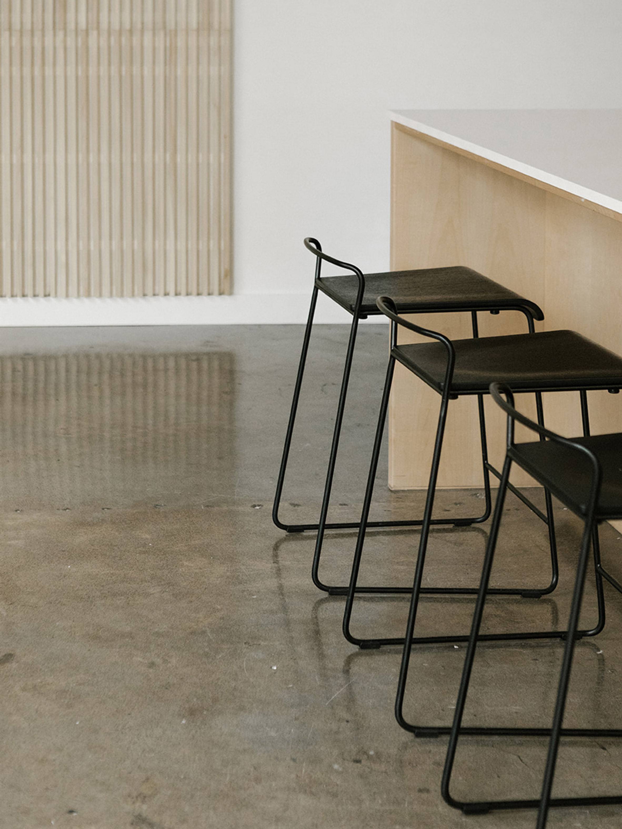
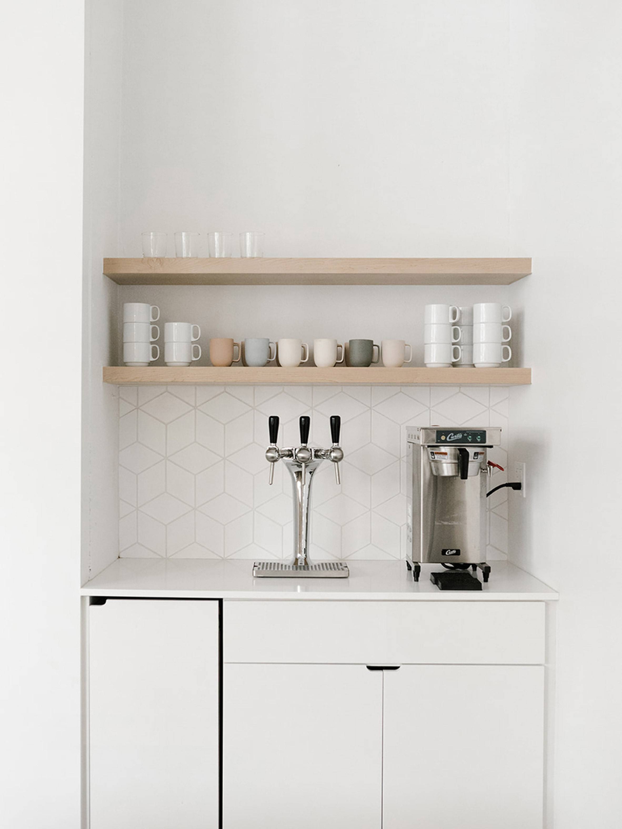
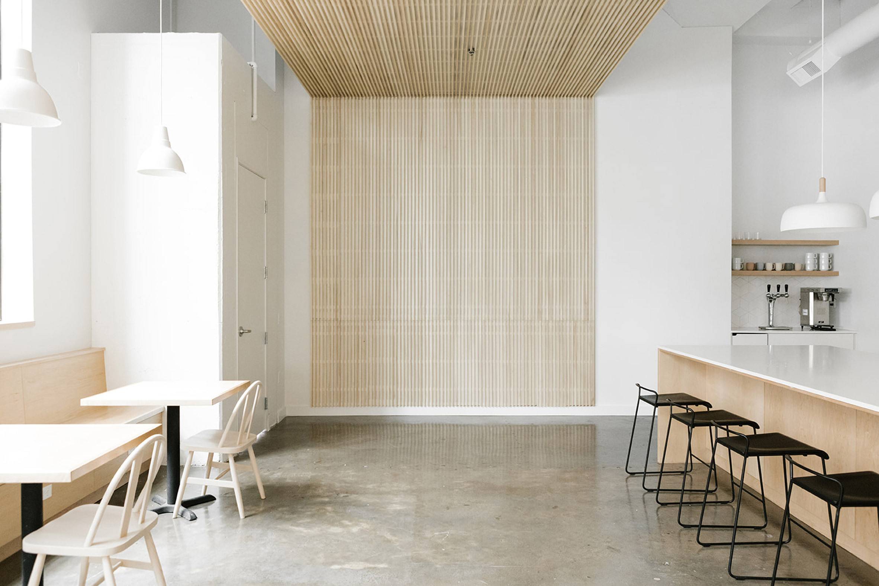
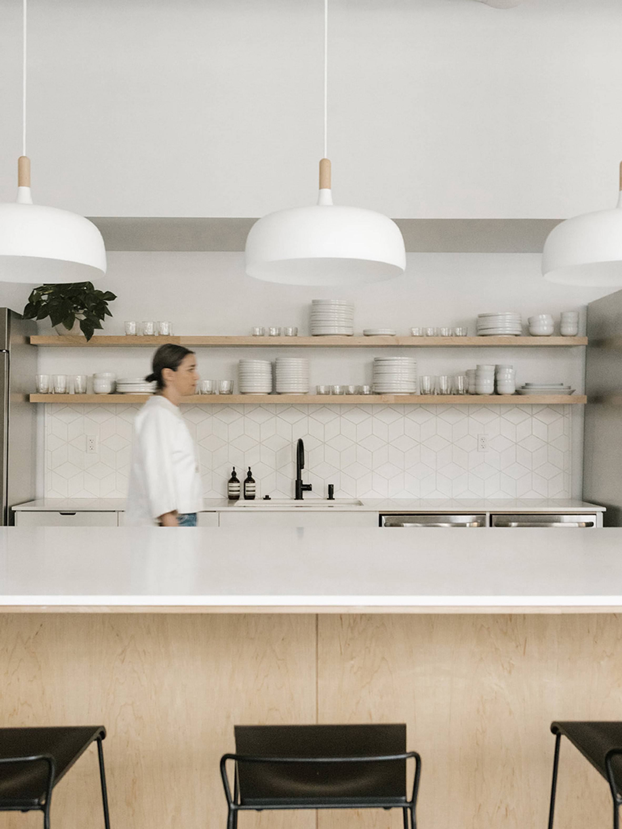
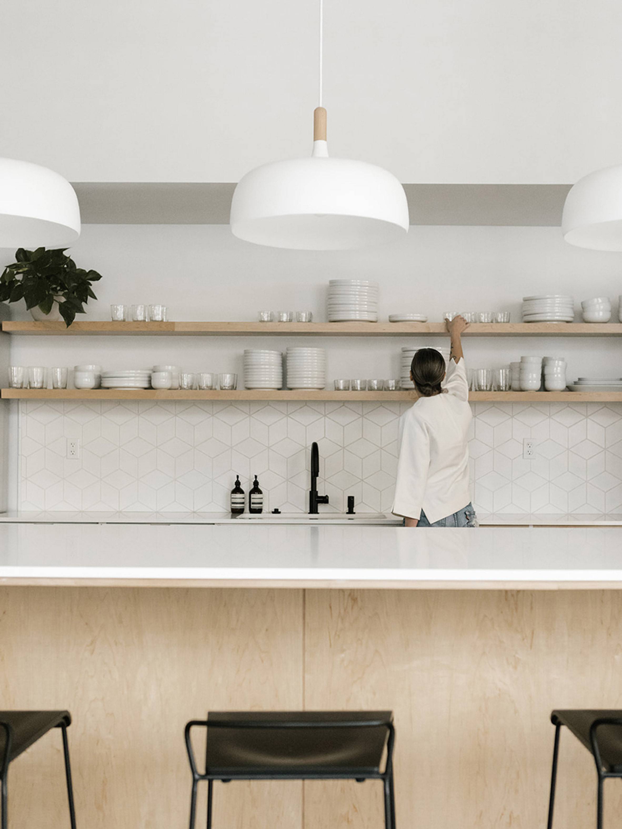
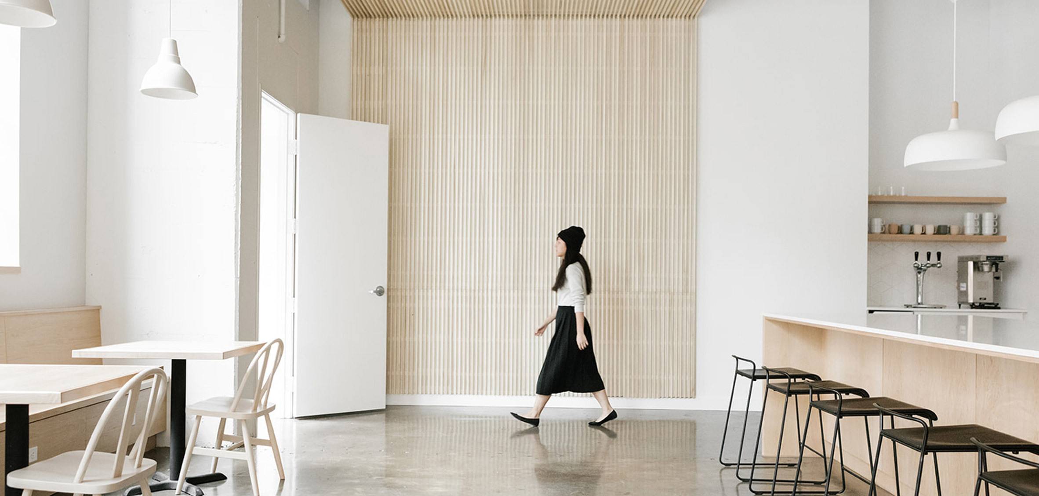
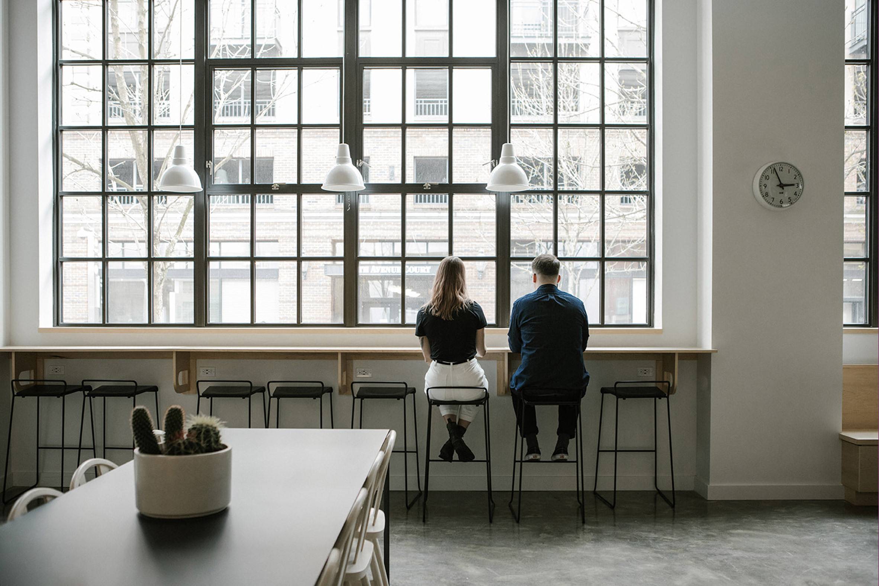
“透明度和协作是我们公司的最高价值,”工作与合作设计合伙人凯西•希恩(Casey Sheehan)说因为我们坐在项目组里,没有固定的办公桌...至关重要的是,办公室是模块化的,并提供了足够的空间聚集。”
"Transparency and collaboration are top values for our company," said Work & Co design partner Casey Sheehan. "Because we sit in project teams and don't have permanent desks... it was critical the office was modular, and offered ample spaces to gather."
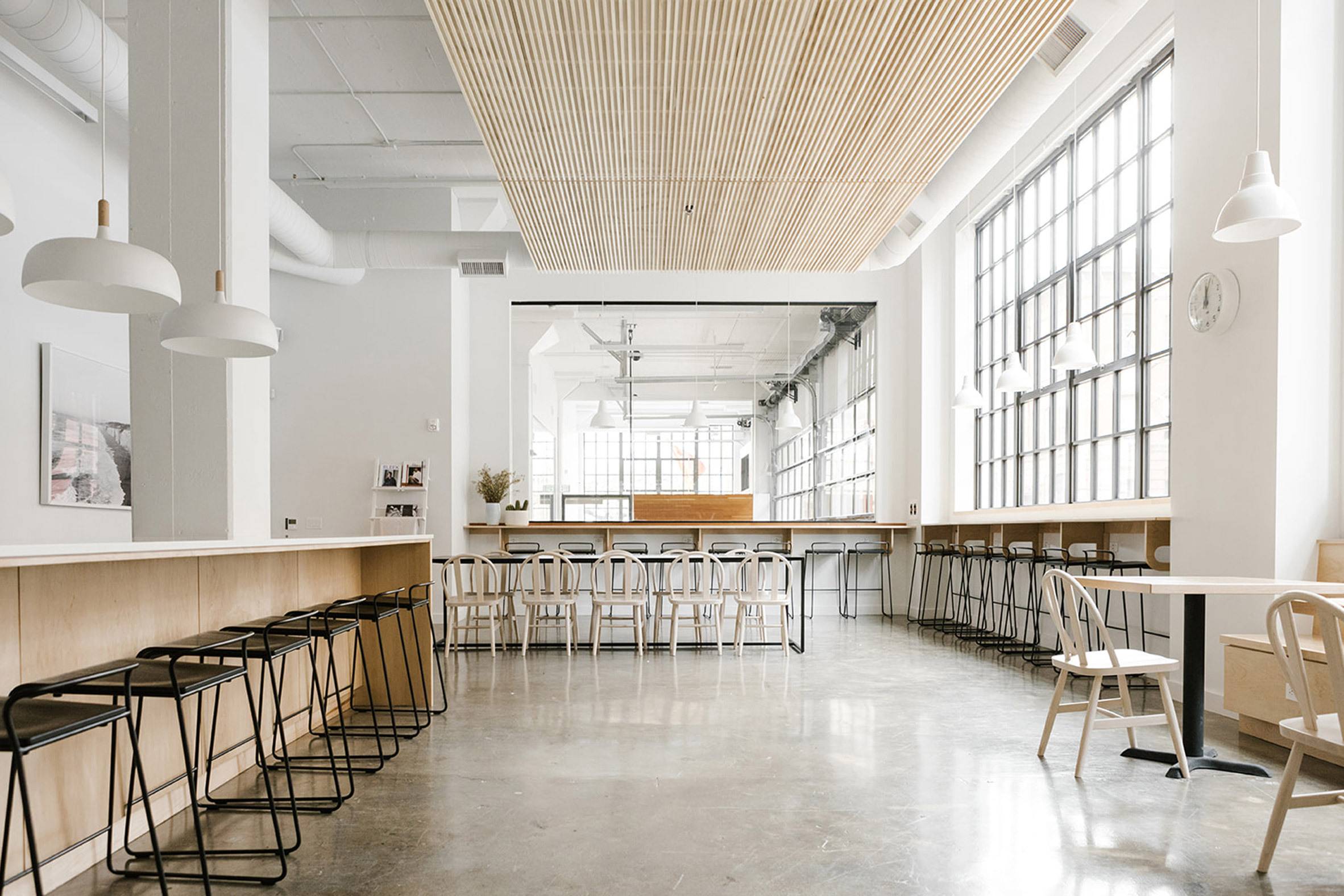
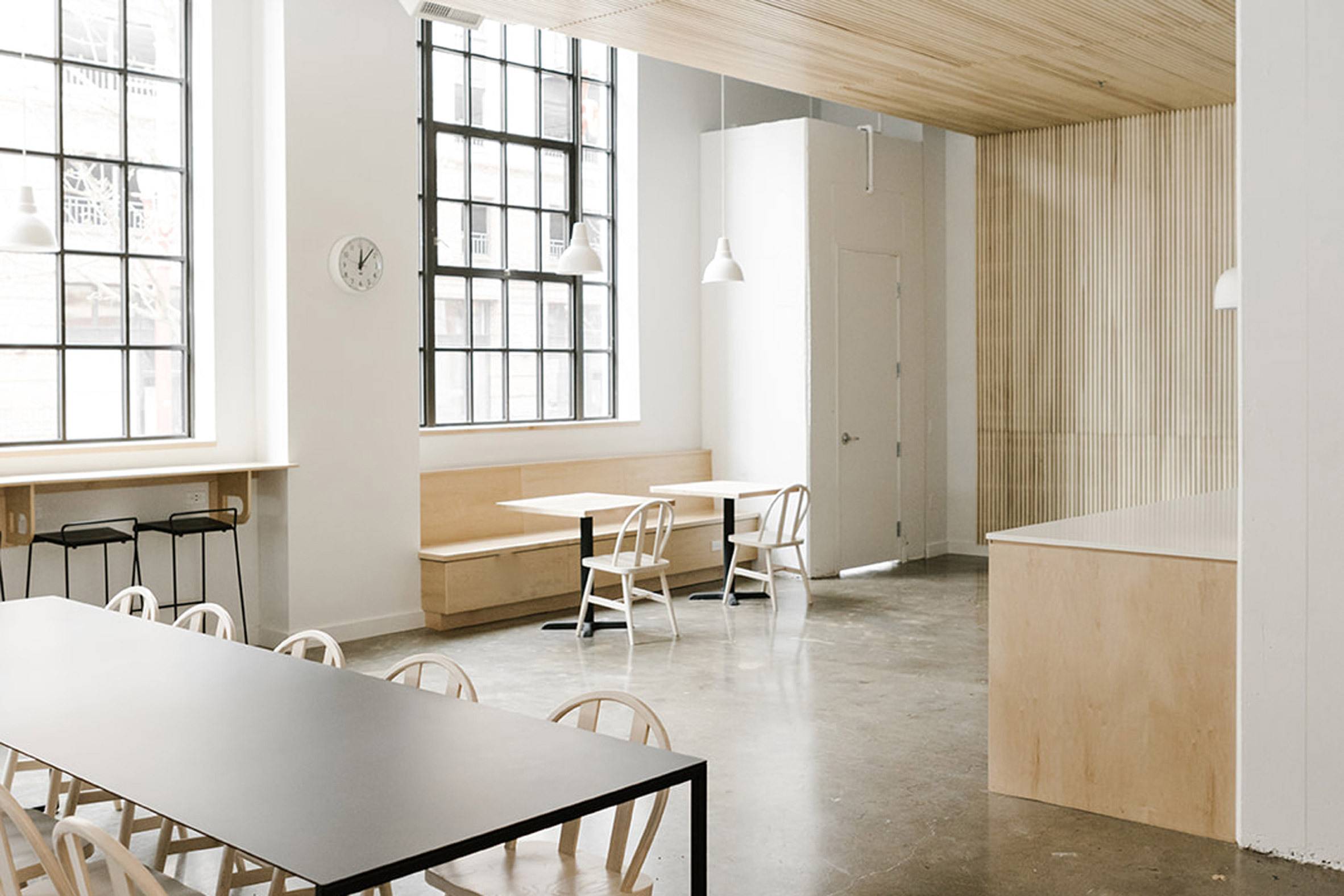
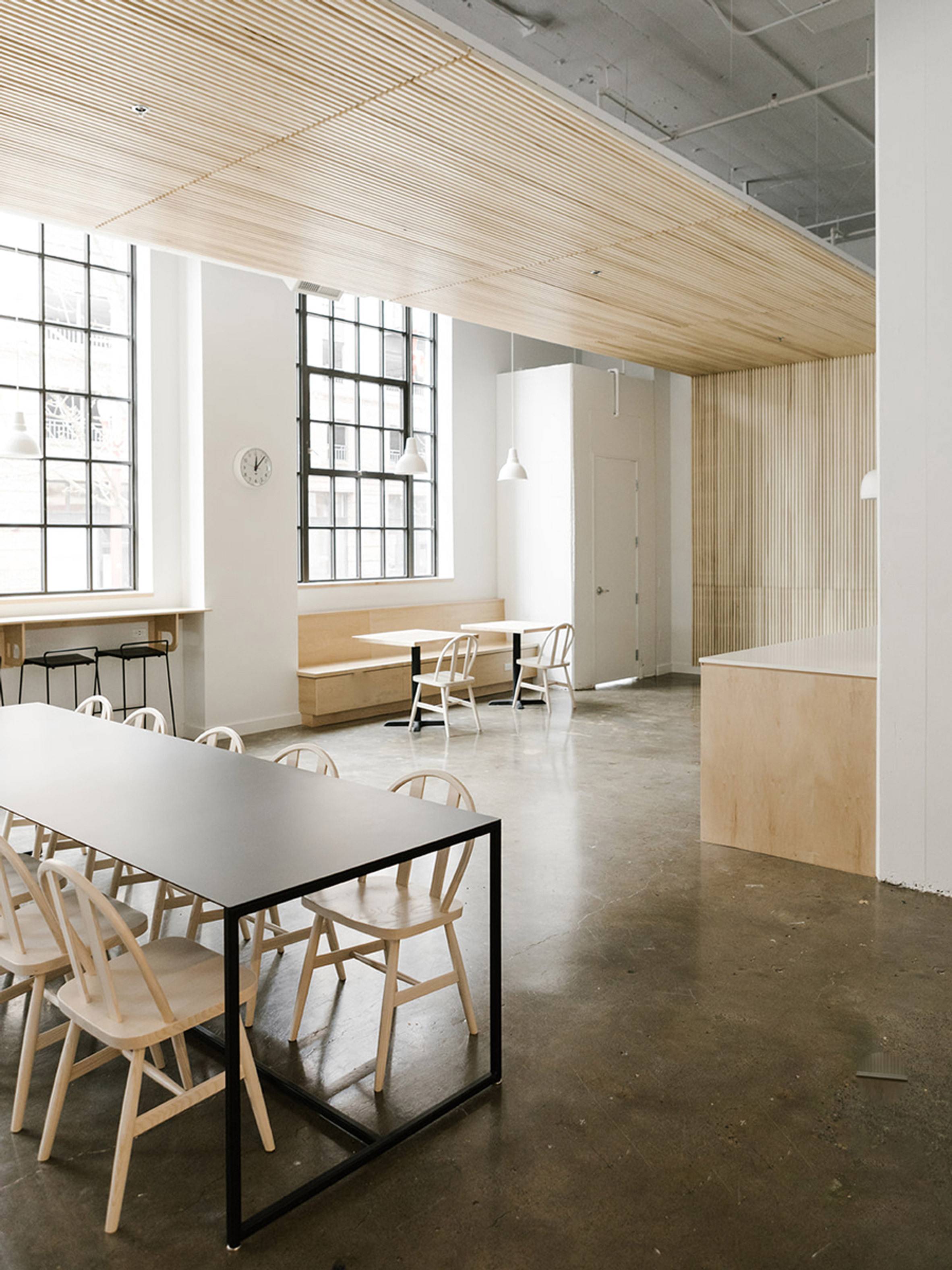
白漆墙、裸露的混凝土地板和枫木细节贯穿始终,为集合空间、带办公桌的工作空间和会议室带来连续性。
White-painted walls, exposed concrete flooring and maple wood details runs throughout to bring continuity to a mix of gathering spaces, workspaces with desks, and meeting rooms.
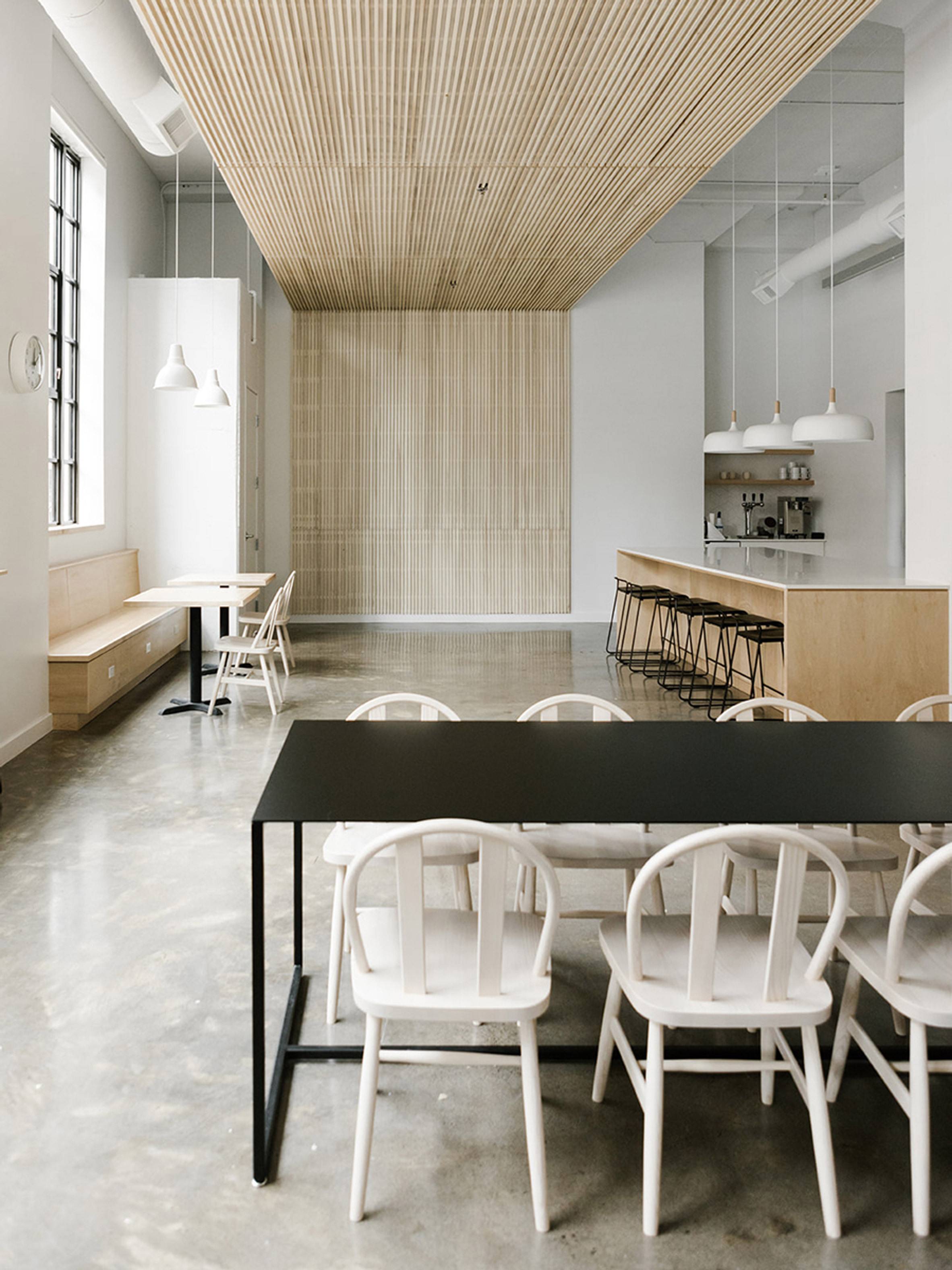
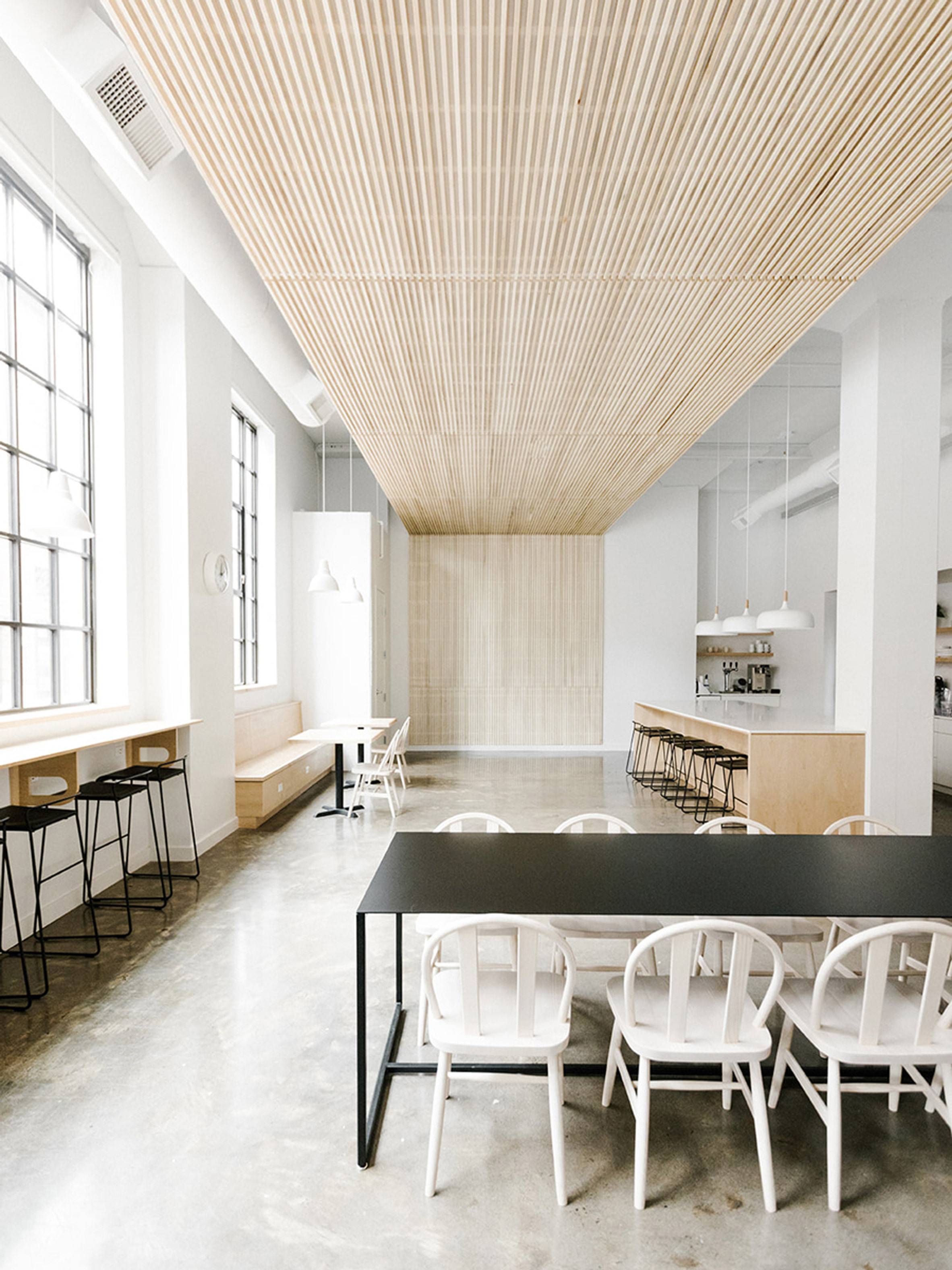
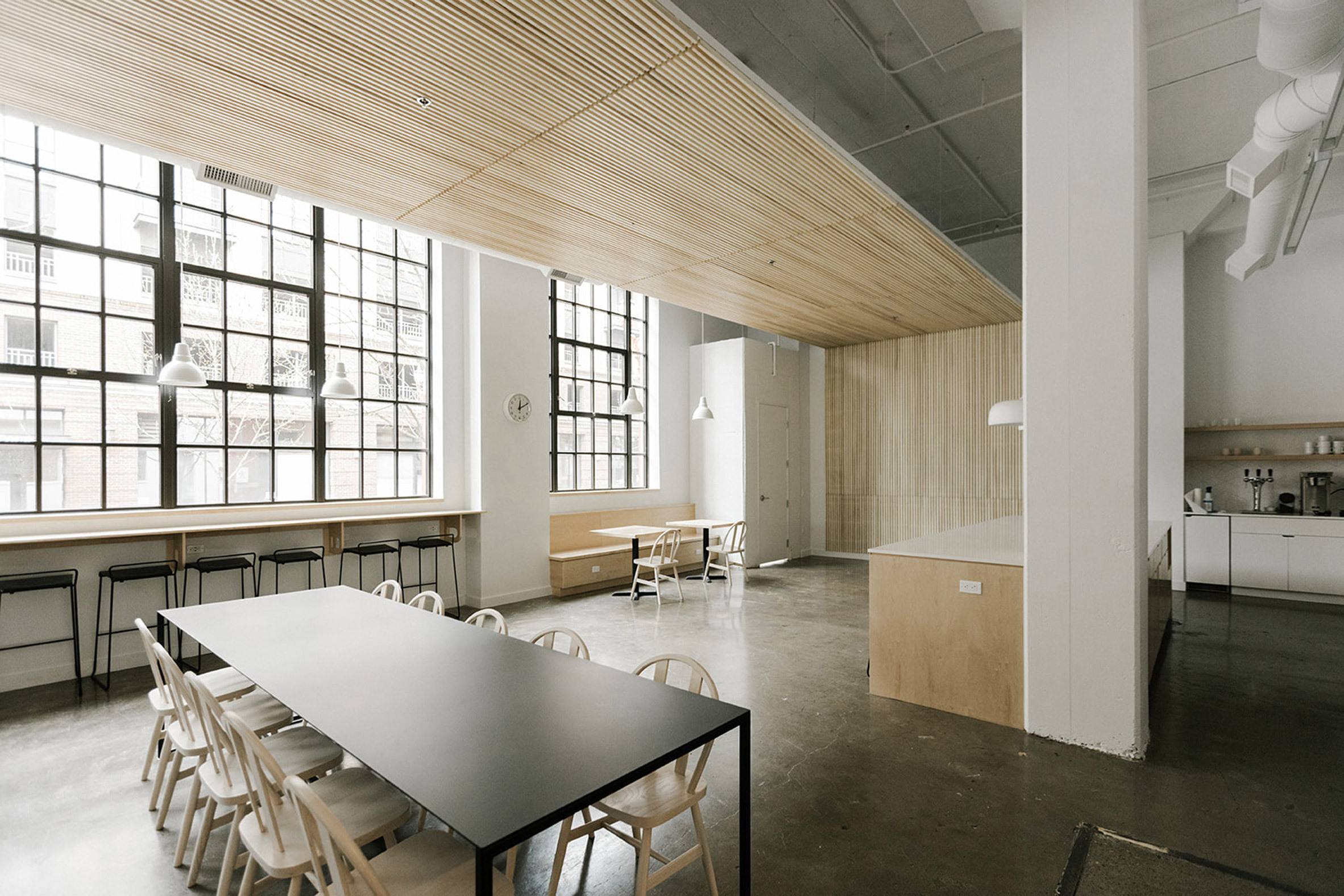

员工可以在一系列的座位和桌子上用餐,这些座位和桌子混合搭配着白色、黑色和木制的调色盘,或者在角落里自助喝咖啡。
Employees can dine at a range of seats and tables – which mix and match the white, black and wooden palette – or help themselves to coffee in a corner nook.
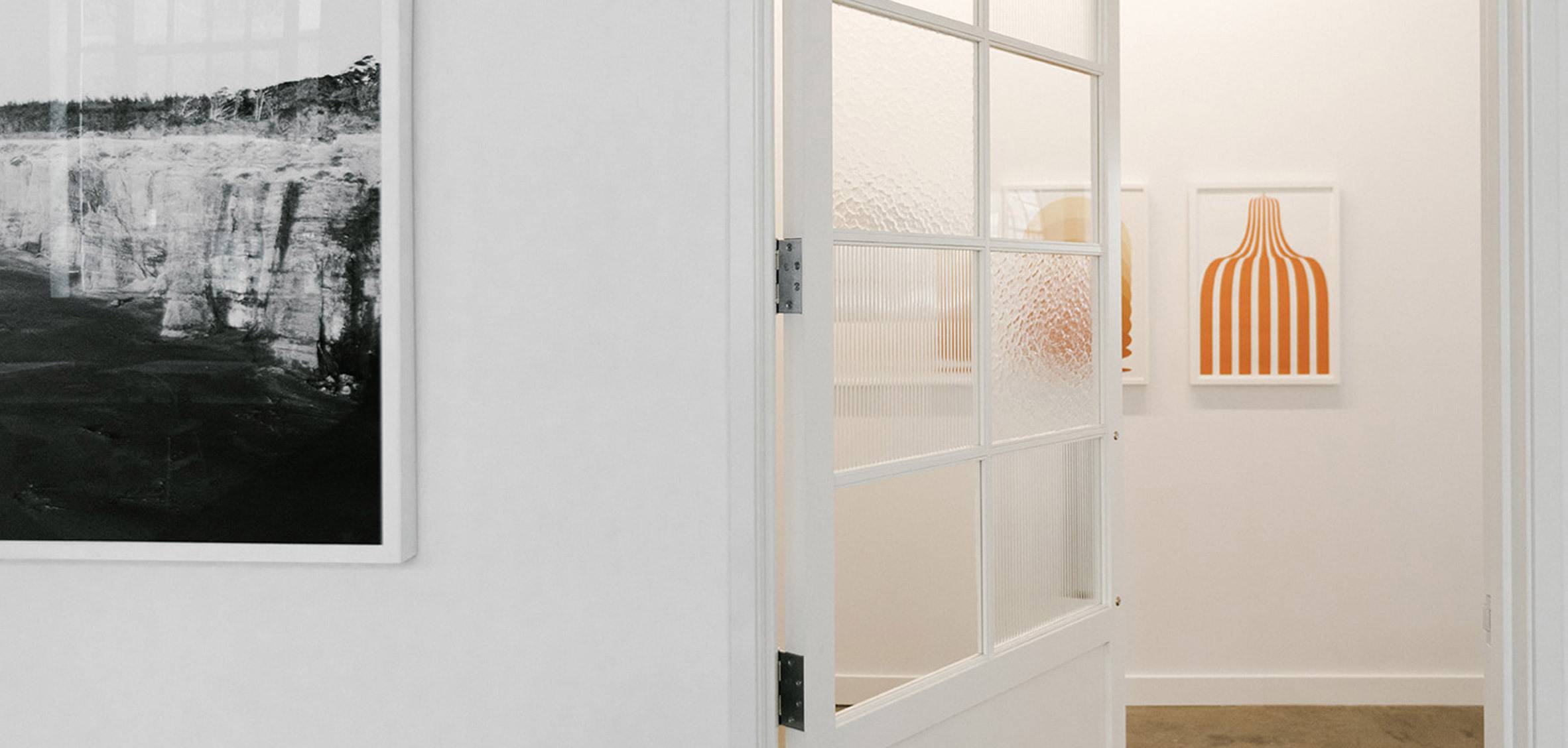
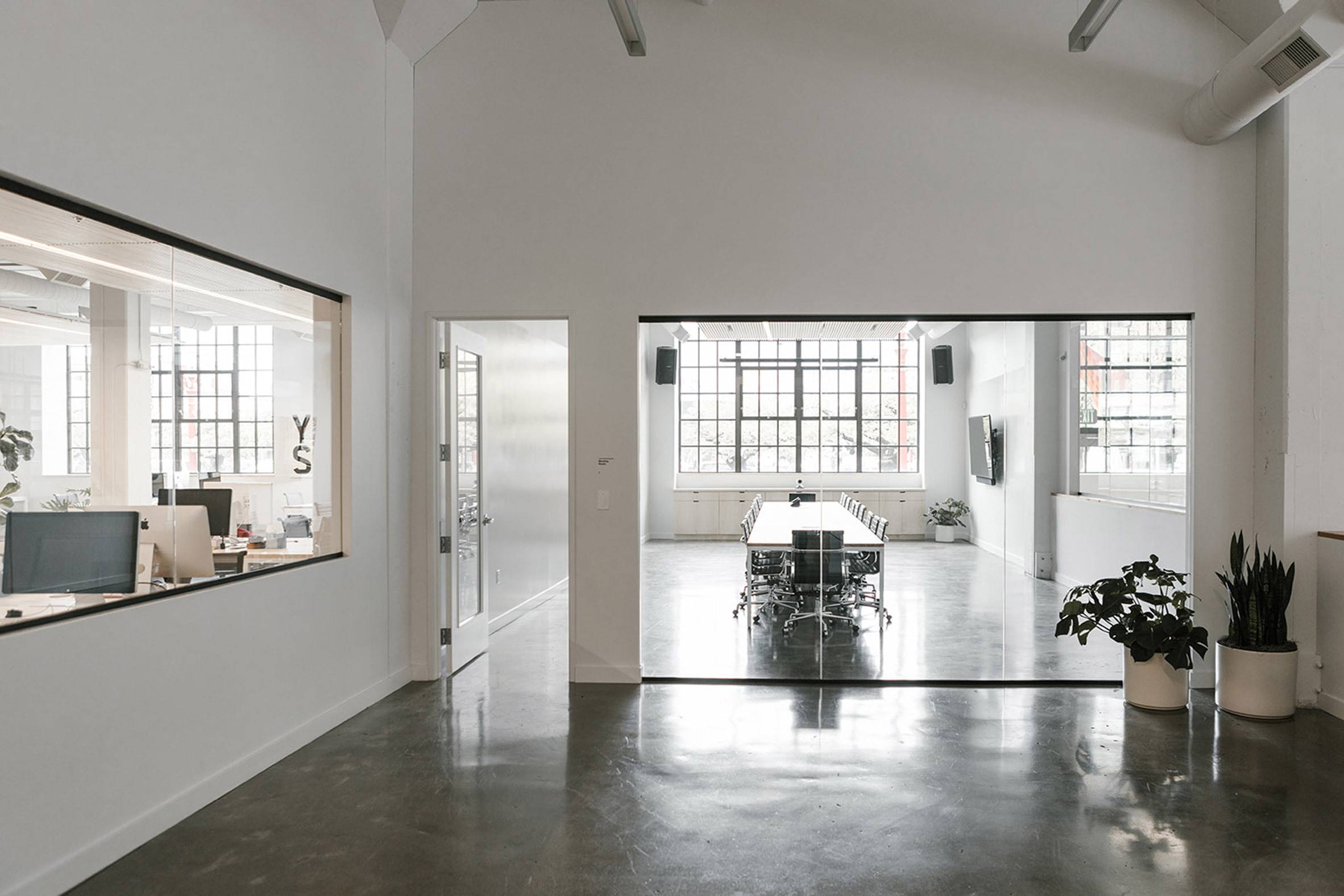
单色的触感突出,包括从校舍电气和金属楼梯栏杆,其中借鉴了空间现有的黑色窗框的黑色照明本地来源。
Monochrome touches feature prominently, including black lighting sourced locally from Schoolhouse Electric and a metallic staircase balustrade, which draw on the space's existing black window frames.
